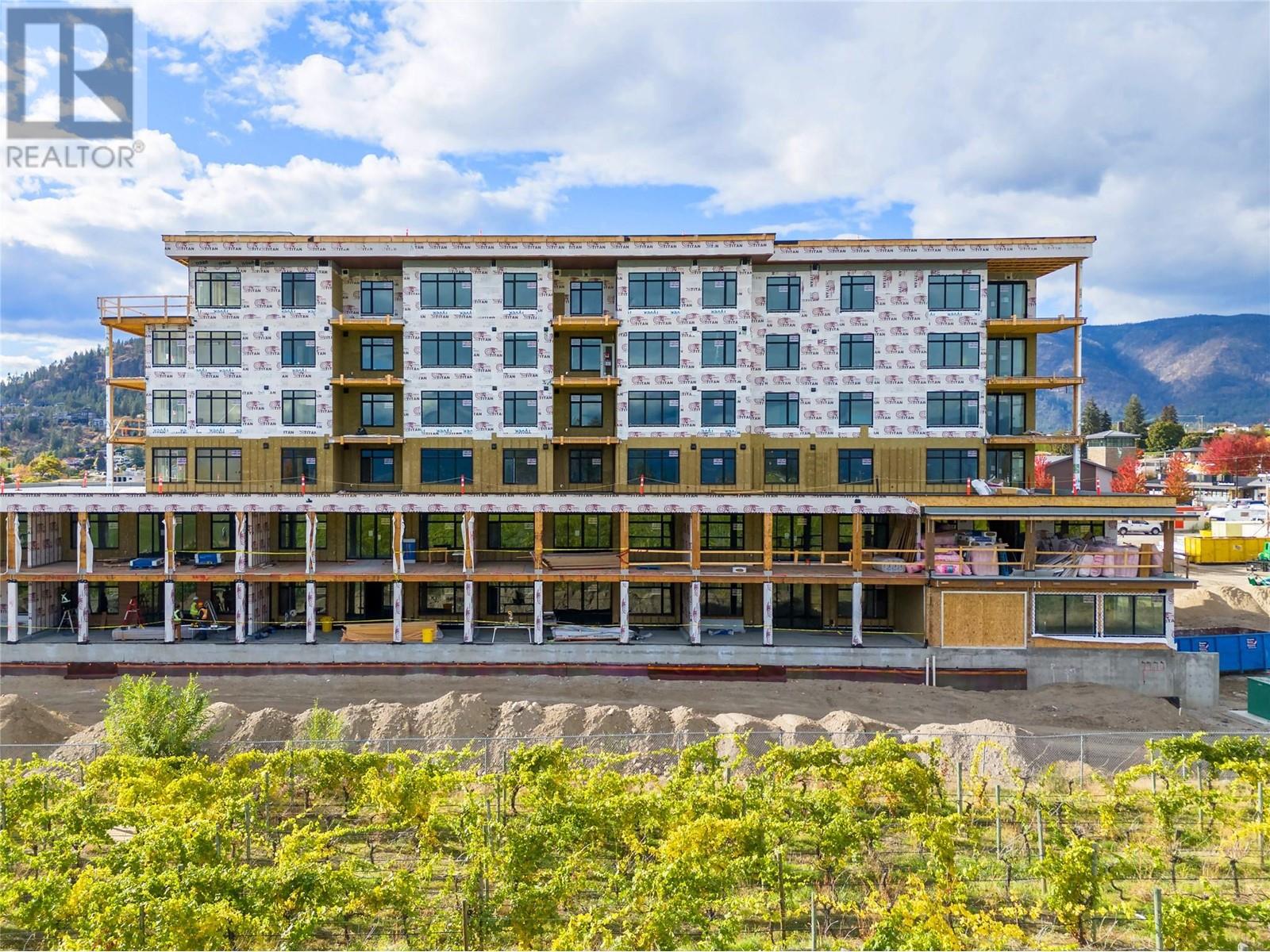
|

     
|
| 2750 Olalla Road Unit# 209 West Kelowna V1Z2A9 |
|
| Price : $950,000 |
Listing ID : 10327179
|
2 
|
2 
|
| Property Type : Single Family |
Building Type : Apartment |
| Maintenance Fee : 484.57 |
Fee Paid : Monthly |
| Title : Strata |
Finished Area : 1260 sqft |
| Built in : 2025 |
Total Parking Spaces : 2 |
|
|
Discover unparalleled luxury with this remarkable 2-bedroom, 2-bathroom condo offering 1,260 square feet of refined interior living space and an expansive 509-square-foot deck with breathtaking lake and vineyard views. Perfect for entertaining or enjoying tranquil evenings, the spacious deck truly sets this property apart. Inside, the open-concept layout features a gourmet kitchen with stainless steel appliances, quartz countertops, and a large island that seamlessly integrates with the living area. The primary suite offers a serene retreat with a walk-in closet and a spa-inspired ensuite, complete with dual sinks and a frameless glass shower. The second bedroom is generously sized, ideal for family or guests. This unit is thoughtfully designed with practical features including two parking stalls (one oversized for larger vehicles) and an unusual bonus of two storage lockers, providing ample space for all your needs. Situated in the exclusive Lakeview Village complex, this condo offers not only modern comforts but also an exceptional connection to nature, with access to nearby trails and green spaces. Experience the perfect balance of luxury, privacy, and natural beauty in this extraordinary home. (id:56537)
Call (250)-864-7337 for showing information. |
| Details |
| Amenities Nearby : - |
Access : - |
Appliances Inc : - |
| Community Features : Pets Allowed, Rentals Allowed |
Features : - |
Structures : - |
| Total Parking Spaces : 2 |
View : Unknown, Lake view, Mountain view, Valley view, View of water, View (panoramic) |
Waterfront : - |
| Zoning Type : Unknown |
| Building |
| Architecture Style : - |
Bathrooms (Partial) : 0 |
Cooling : Central air conditioning |
| Fire Protection : - |
Fireplace Fuel : - |
Fireplace Type : - |
| Floor Space : - |
Flooring : - |
Foundation Type : - |
| Heating Fuel : - |
Heating Type : In Floor Heating, See remarks |
Roof Style : - |
| Roofing Material : - |
Sewer : Municipal sewage system |
Utility Water : Municipal water |
| Basement |
| Type : - |
Development : - |
Features : - |
| Land |
| Landscape Features : - |
| Rooms |
| Level : |
Type : |
Dimensions : |
| Main level |
Bedroom |
10' x 10' |
|
Den |
9' x 9' |
|
Full bathroom |
8'0'' x 6' |
|
Full bathroom |
Measurements not available |
|
Kitchen |
11' x 10' |
|
Living room |
10' x 15' |
|
Primary Bedroom |
11'1'' x 11'1'' |
|
Data from sources believed reliable but should not be relied upon without verification. All measurements are
approximate.MLS®, Multiple Listing Service®, and all related graphics are trademarks of The Canadian Real Estate Association.
REALTOR®, REALTORS®, and all related graphics are trademarks of REALTOR® Canada Inc. a corporation owned by The Canadian Real Estate
Association and the National Association of REALTORS® .Copyright © 2023 Don Rae REALTOR® Not intended to solicit properties currently
under contract.
|




