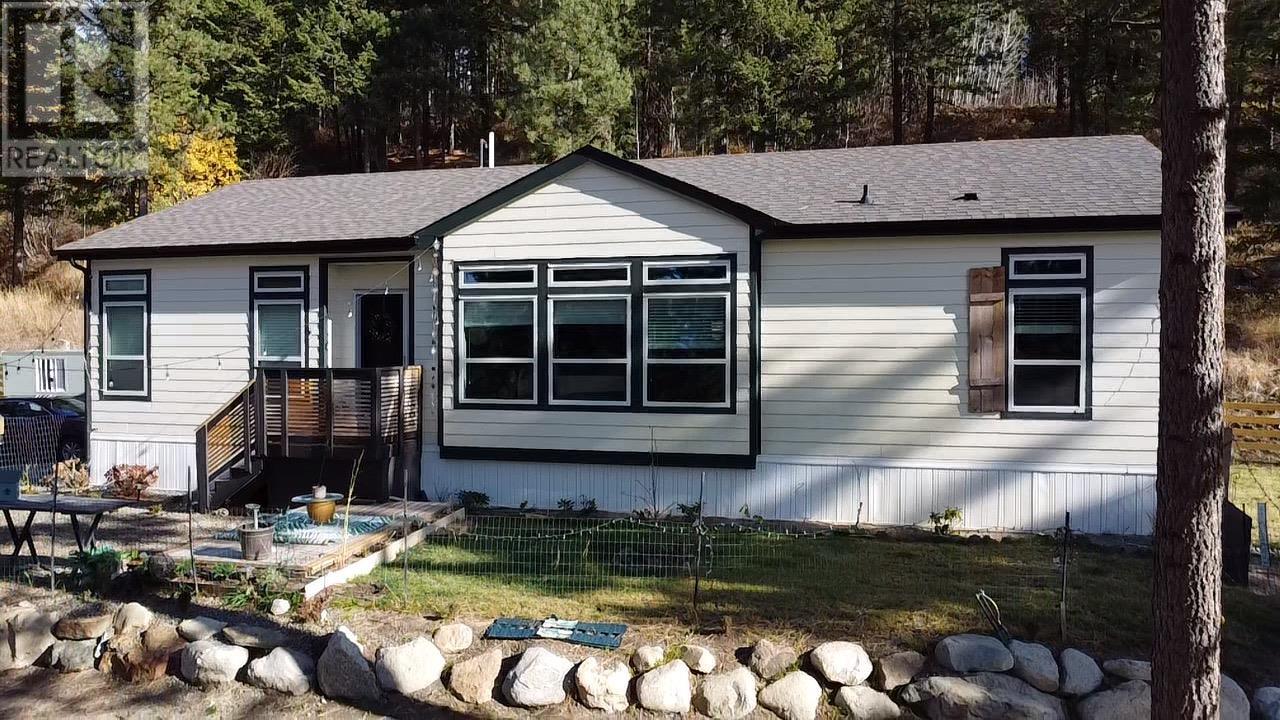
|

     
|
| 1020 BULLMOOSE Way Osoyoos V0H1V6 |
|
| Price : $749,900 |
Listing ID : 10327105
|
3 
|
2 
|
| Property Type : Single Family |
Building Type : House |
| Title : Freehold |
Finished Area : - |
| Built in : 2022 |
Total Parking Spaces : - |
|
|
Uncover the warmth and charm of this spacious single story property with a total of 1555 square feet located on Anarchist mountain. This delightful home offers 3 comfortable bedrooms and 2 full bathrooms. The Primary Bedroom has a sizeable ensuite bathroom offering plenty of room to refresh and rejuvenate. The home's heart lies in its generously proportioned living room and kitchen with eating area. Practical separate laundry room with full closet. Delight in the views or venture out to either porch to take in the serenity of the surroundings. Embrace the perfect blend of comfort and functionality in this versatile and inviting home location on just over 3 acres!! (id:56537)
Call (250)-864-7337 for showing information. |
| Details |
| Amenities Nearby : Golf Nearby |
Access : Easy access |
Appliances Inc : - |
| Community Features : Rural Setting |
Features : Private setting |
Structures : - |
| Total Parking Spaces : - |
View : Mountain view |
Waterfront : - |
| Zoning Type : Unknown |
| Building |
| Architecture Style : - |
Bathrooms (Partial) : 0 |
Cooling : See Remarks |
| Fire Protection : - |
Fireplace Fuel : - |
Fireplace Type : - |
| Floor Space : - |
Flooring : - |
Foundation Type : - |
| Heating Fuel : - |
Heating Type : See remarks |
Roof Style : - |
| Roofing Material : - |
Sewer : Septic tank |
Utility Water : Well |
| Basement |
| Type : - |
Development : - |
Features : - |
| Land |
| Landscape Features : - |
| Rooms |
| Level : |
Type : |
Dimensions : |
| Main level |
Bedroom |
10'3'' x 9'9'' |
|
Bedroom |
10'4'' x 9'10'' |
|
Dining nook |
12' x 8' |
|
Full bathroom |
9'3'' x 5'0'' |
|
Full ensuite bathroom |
12'6'' x 8'5'' |
|
Kitchen |
15' x 12' |
|
Laundry room |
11'7'' x 6'3'' |
|
Living room |
25'11'' x 12'8'' |
|
Pantry |
4'2'' x 3'10'' |
|
Primary Bedroom |
13'8'' x 12'10'' |
|
Data from sources believed reliable but should not be relied upon without verification. All measurements are
approximate.MLS®, Multiple Listing Service®, and all related graphics are trademarks of The Canadian Real Estate Association.
REALTOR®, REALTORS®, and all related graphics are trademarks of REALTOR® Canada Inc. a corporation owned by The Canadian Real Estate
Association and the National Association of REALTORS® .Copyright © 2023 Don Rae REALTOR® Not intended to solicit properties currently
under contract.
|




