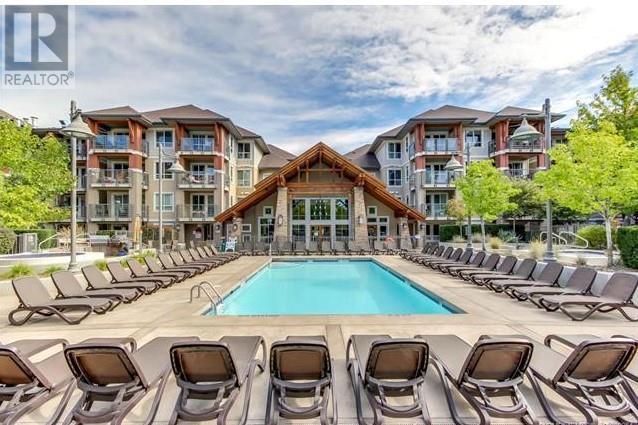
|

     
|
| 1099 Sunset Drive Unit# 140 Kelowna V1Y9Z2 |
|
| Price : $545,000 |
Listing ID : 10326993
|
2 
|
2 
|
| Property Type : Single Family |
Building Type : Apartment |
| Maintenance Fee : 394.67 |
Fee Paid : Monthly |
| Title : Strata |
Finished Area : 850 sqft |
| Built in : 2010 |
Total Parking Spaces : 1 |
|
|
Still time to pick the flooring paint appliances light fixtures etc. Will be substantially Newer! Discover your dream home in one of Kelowna North’s most sought-after communities, just a short stroll from the picturesque Okanagan Lake. This beautifully renovated 2-bedroom, 2-bathroom walk-out unit offers an incredible opportunity to personalize your living space, having been taken down to the studs. Choose from a selection of approved color schemes as well flooring, making this unit truly your own. (To be clear this building experienced a flood and this unit is under construction.) Still a few months away from being move in ready. Enjoy secure parking and a convenient storage locker. Step outside to a vibrant lifestyle with immediate access to the high-end clubhouse, featuring a cozy lounge with a fireplace, pool tables, a rentable guest suite, a health club, hot tub, pool, and outdoor BBQ area—perfect for entertaining or relaxing with friends. Pet lovers will appreciate that 2 pets are allowed with some breed restrictions, but no size limits! Don’t miss out on this exceptional opportunity to live in luxury near the lake. Schedule your private viewing today! (id:56537)
Call (250)-864-7337 for showing information. |
| Details |
| Amenities Nearby : - |
Access : - |
Appliances Inc : Refrigerator, Dishwasher, Dryer, Range - Electric, Washer |
| Community Features : - |
Features : - |
Structures : Clubhouse |
| Total Parking Spaces : 1 |
View : - |
Waterfront : - |
| Zoning Type : Unknown |
| Building |
| Architecture Style : - |
Bathrooms (Partial) : 0 |
Cooling : Central air conditioning |
| Fire Protection : Sprinkler System-Fire, Smoke Detector Only |
Fireplace Fuel : Gas |
Fireplace Type : Insert |
| Floor Space : - |
Flooring : Carpeted, Ceramic Tile, Vinyl |
Foundation Type : - |
| Heating Fuel : - |
Heating Type : Forced air, See remarks |
Roof Style : - |
| Roofing Material : - |
Sewer : Municipal sewage system |
Utility Water : Municipal water |
| Basement |
| Type : - |
Development : - |
Features : - |
| Land |
| Landscape Features : - |
| Rooms |
| Level : |
Type : |
Dimensions : |
| Main level |
4pc Bathroom |
7'1'' x 4'10'' |
|
4pc Ensuite bath |
9'4'' x 7'4'' |
|
Bedroom |
12'6'' x 8'9'' |
|
Dining room |
11'10'' x 10'10'' |
|
Foyer |
5'2'' x 4'0'' |
|
Kitchen |
10'8'' x 9'1'' |
|
Living room |
12'4'' x 11'3'' |
|
Primary Bedroom |
15'1'' x 10'4'' |
|
Data from sources believed reliable but should not be relied upon without verification. All measurements are
approximate.MLS®, Multiple Listing Service®, and all related graphics are trademarks of The Canadian Real Estate Association.
REALTOR®, REALTORS®, and all related graphics are trademarks of REALTOR® Canada Inc. a corporation owned by The Canadian Real Estate
Association and the National Association of REALTORS® .Copyright © 2023 Don Rae REALTOR® Not intended to solicit properties currently
under contract.
|




