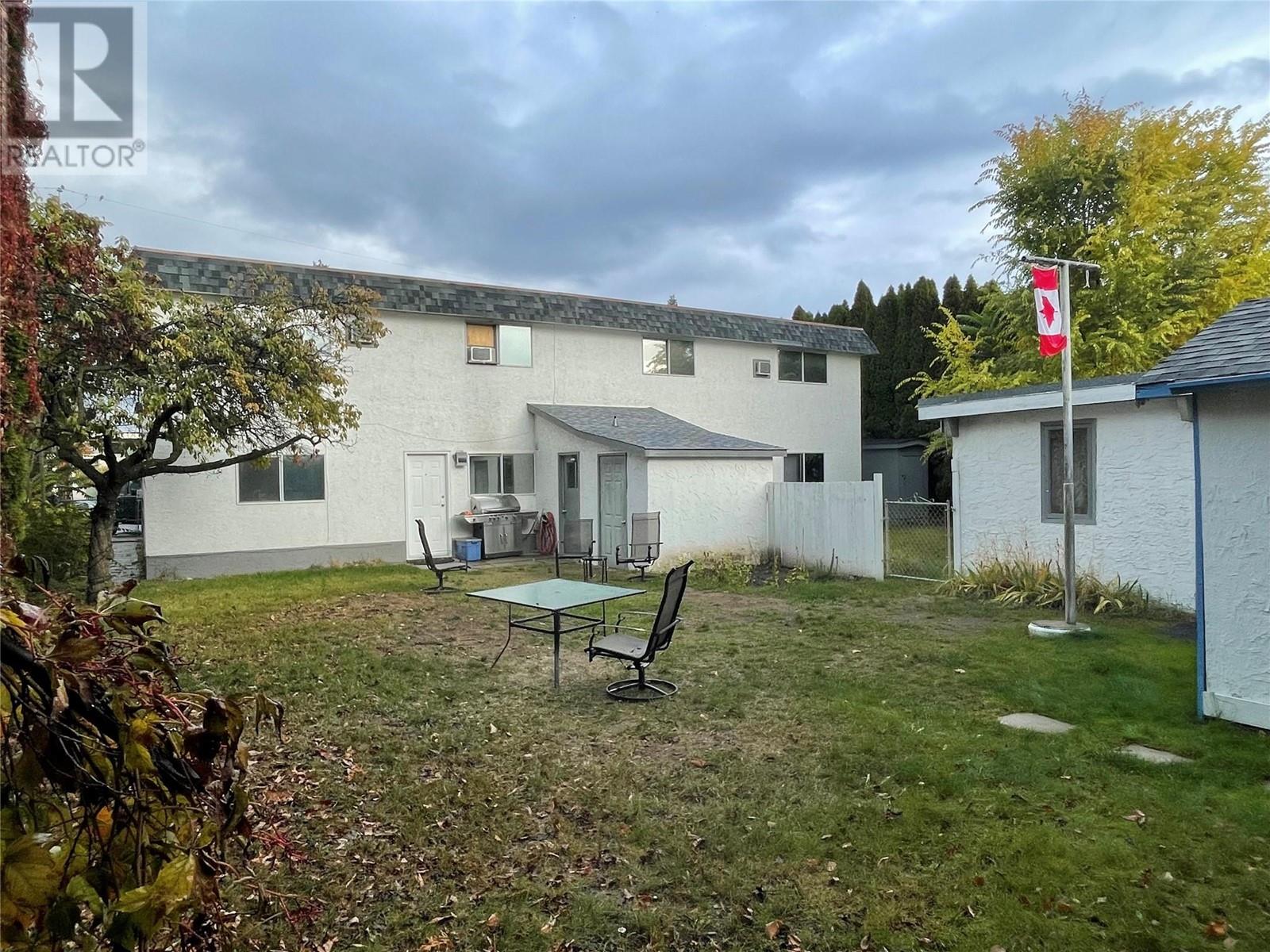
|

     
|
| 1175-1179 Raymer Avenue Kelowna V1Y4Z7 |
|
| Price : $1,999,000 |
Listing ID : 10327225
|
8 
|
4 
|
| Property Type : Single Family |
Building Type : Fourplex |
| Title : Freehold |
Finished Area : 4220 sqft |
| Built in : 1973 |
Total Parking Spaces : 8 |
|
|
This fourplex offers four, 2 bedroom 1 bathroom spacious suites. All suites have private entrances and offer outdoor living space with ample green space for tenants. There is storage areas available. Plenty of parking is provided with designated parking spots per suite. The property also has coin laundry for tenants use. This large .22 acre, MF1 zoned property has access off of both Raymer Ave. and Bouvette St. All suites have been well maintained and even boast upgrades. The current rent breakdown is: 1179A -$2100/mth, 1179B -$2100/mth, 1175A-$1328/mth, and 1175B -$1785/mth. This makes for a total monthly income of $7313/mth. Please note that A suites are the upper 1,100 sq.ft units and B suites are the lower 1,000 sq.ft units. A great income producing property in a desirable area. (id:56537)
Call (250)-864-7337 for showing information. |
| Details |
| Amenities Nearby : - |
Access : - |
Appliances Inc : - |
| Community Features : - |
Features : - |
Structures : - |
| Total Parking Spaces : 8 |
View : - |
Waterfront : - |
| Zoning Type : Unknown |
| Building |
| Architecture Style : - |
Bathrooms (Partial) : 0 |
Cooling : - |
| Fire Protection : - |
Fireplace Fuel : - |
Fireplace Type : - |
| Floor Space : - |
Flooring : Carpeted, Vinyl |
Foundation Type : - |
| Heating Fuel : Electric |
Heating Type : Baseboard heaters, Forced air, See remarks |
Roof Style : Unknown |
| Roofing Material : Tar & gravel |
Sewer : Municipal sewage system |
Utility Water : Municipal water |
| Basement |
| Type : - |
Development : - |
Features : - |
| Land |
| Landscape Features : - |
| Rooms |
| Level : |
Type : |
Dimensions : |
| Main level |
Bedroom |
11' x 11' |
|
Full bathroom |
6' x 8' |
|
Kitchen |
10' x 10' |
|
Living room |
13' x 18' |
|
Primary Bedroom |
13' x 13' |
| Second level |
Bedroom |
11' x 11' |
|
Dining room |
10' x 10' |
|
Full bathroom |
6' x 8' |
|
Kitchen |
13' x 11' |
|
Living room |
13' x 18' |
|
Primary Bedroom |
13' x 13' |
|
Data from sources believed reliable but should not be relied upon without verification. All measurements are
approximate.MLS®, Multiple Listing Service®, and all related graphics are trademarks of The Canadian Real Estate Association.
REALTOR®, REALTORS®, and all related graphics are trademarks of REALTOR® Canada Inc. a corporation owned by The Canadian Real Estate
Association and the National Association of REALTORS® .Copyright © 2023 Don Rae REALTOR® Not intended to solicit properties currently
under contract.
|




