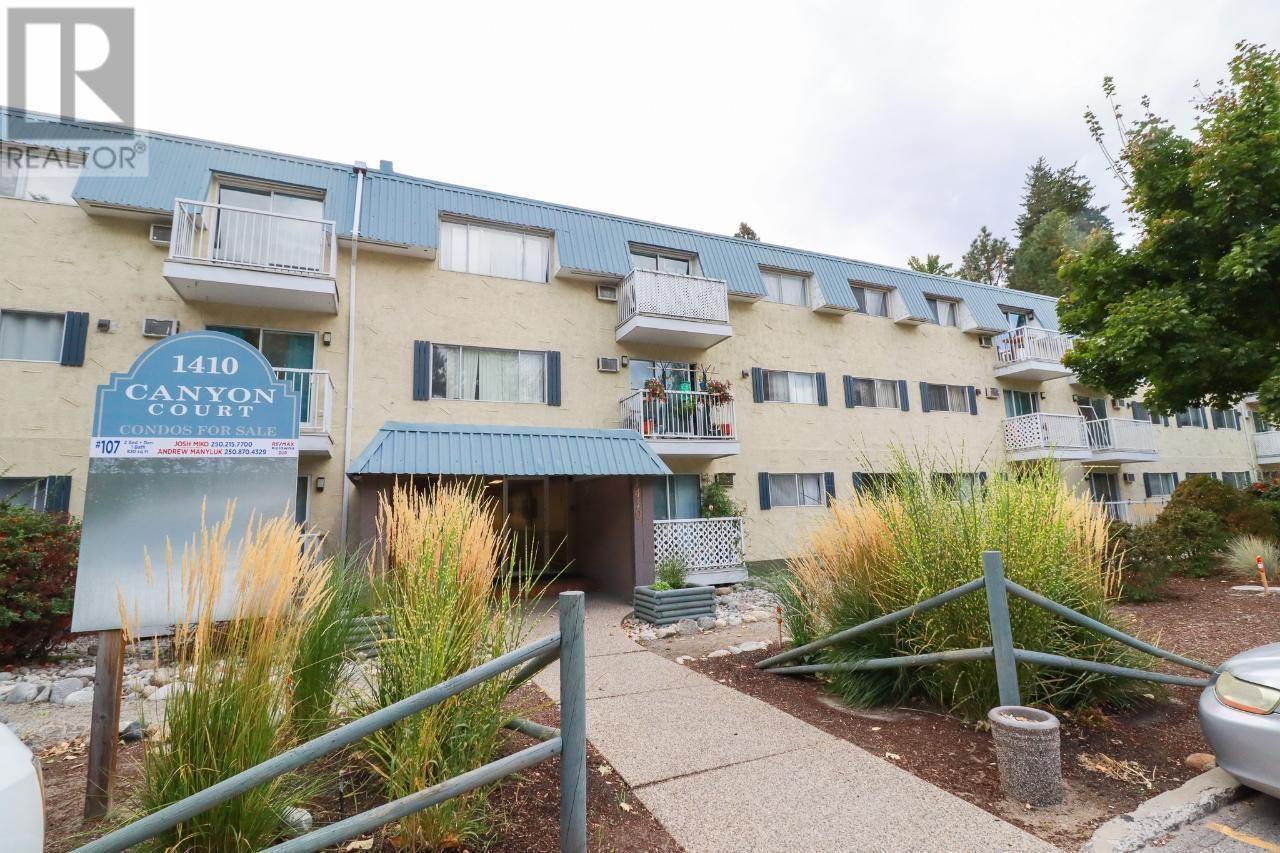
|

     
|
| 1410 Penticton Avenue Unit# 312 Penticton V2A2N5 |
|
| Price : $268,900 |
Listing ID : 10327611
|
2 
|
1 
|
| Property Type : Single Family |
Building Type : Apartment |
| Maintenance Fee : 292.10 |
Fee Paid : Monthly |
| Title : Strata |
Finished Area : 873 sqft |
| Built in : 1976 |
Total Parking Spaces : 1 |
|
|
Nestled in a tranquil corner of the town, you'll uncover this delightful top-corner unit that provides picturesque views of the surrounding hillside, instead of the street or parking lot. Upon entering, you'll be greeted by a freshly painted two-bedroom unit, complete with a charming nook/den, ideal for a small office or crafting area. Adjacent to the living room, there's a delightful balcony where you can unwind and enjoy some privacy. The property is conveniently located near Penticton Creek path that leads you to Restaurants, Breweries, Farmers Market, Okanagan Lake to name a few. Also, this property welcomes one dog or cat! Strata has also recently replaced the roof. (id:56537)
Call (250)-864-7337 for showing information. |
| Details |
| Amenities Nearby : - |
Access : - |
Appliances Inc : - |
| Community Features : Pet Restrictions, Pets Allowed With Restrictions |
Features : - |
Structures : - |
| Total Parking Spaces : 1 |
View : - |
Waterfront : - |
| Zoning Type : Unknown |
| Building |
| Architecture Style : - |
Bathrooms (Partial) : 0 |
Cooling : Wall unit |
| Fire Protection : - |
Fireplace Fuel : - |
Fireplace Type : - |
| Floor Space : - |
Flooring : - |
Foundation Type : - |
| Heating Fuel : - |
Heating Type : Baseboard heaters |
Roof Style : - |
| Roofing Material : - |
Sewer : Municipal sewage system |
Utility Water : Municipal water |
| Basement |
| Type : - |
Development : - |
Features : - |
| Land |
| Landscape Features : - |
| Rooms |
| Level : |
Type : |
Dimensions : |
| Main level |
4pc Bathroom |
11'5'' x 4'11'' |
|
Bedroom |
13'7'' x 8'3'' |
|
Den |
7'7'' x 4'6'' |
|
Kitchen |
7'6'' x 7'3'' |
|
Living room |
17'8'' x 12'1'' |
|
Primary Bedroom |
13'7'' x 10'5'' |
|
Data from sources believed reliable but should not be relied upon without verification. All measurements are
approximate.MLS®, Multiple Listing Service®, and all related graphics are trademarks of The Canadian Real Estate Association.
REALTOR®, REALTORS®, and all related graphics are trademarks of REALTOR® Canada Inc. a corporation owned by The Canadian Real Estate
Association and the National Association of REALTORS® .Copyright © 2023 Don Rae REALTOR® Not intended to solicit properties currently
under contract.
|




