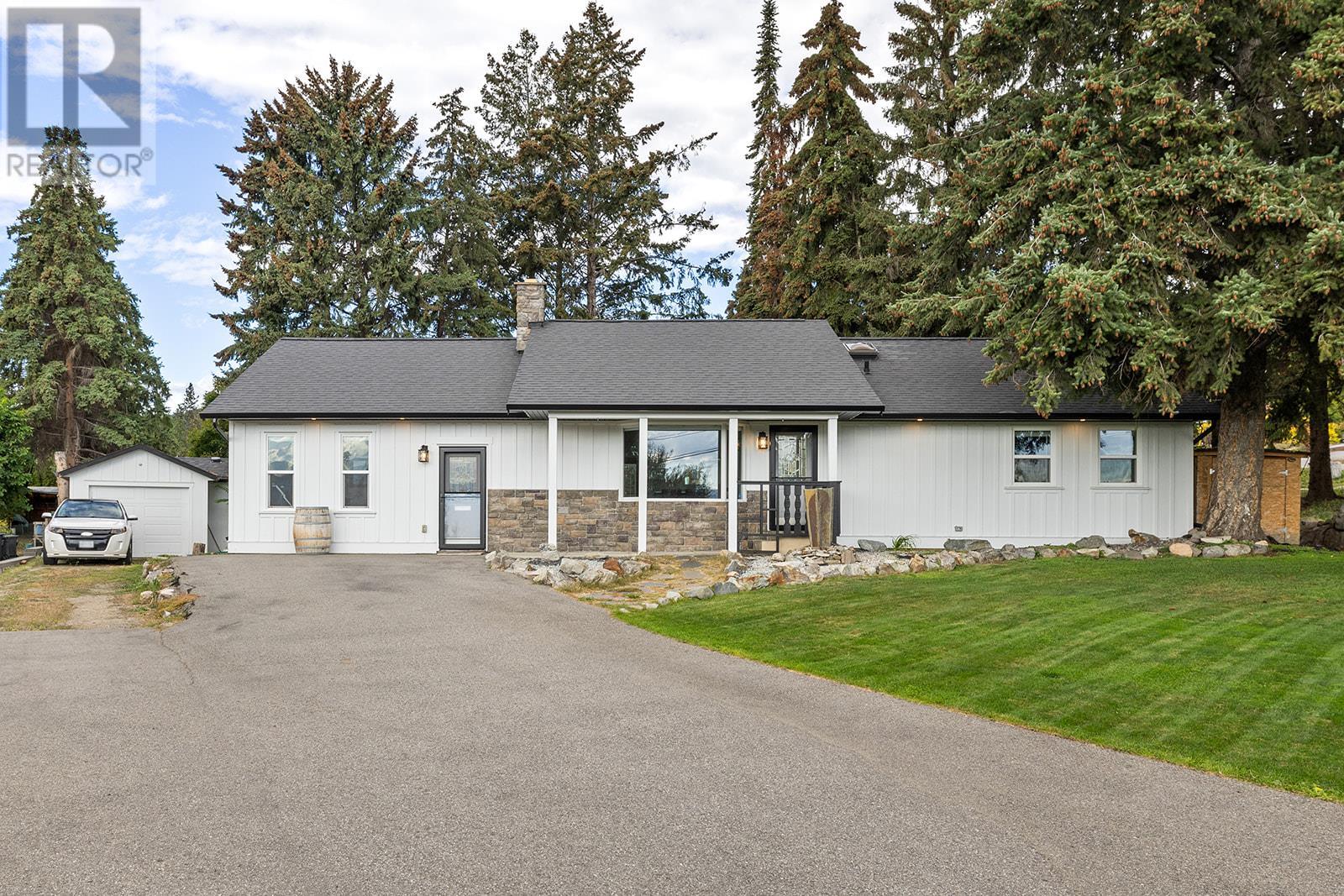
|

     
|
| 3154 Smith Creek Road West Kelowna V4T1M7 |
|
| Price : $799,900 |
Listing ID : 10327389
|
3 
|
3 
|
| Property Type : Single Family |
Building Type : House |
| Title : Freehold |
Finished Area : 1620 sqft |
| Built in : 1982 |
Total Parking Spaces : 10 |
|
|
This beautifully updated and well-cared-for walkout rancher offers single-level living with a suited side of the home, ideal for generating extra income or running a home-based business. The kitchen features elegant quartz countertops and stainless steel appliances, while the bathrooms are updated with luxurious in-floor heating, including a spa-like ensuite with a huge walk-in shower. Gorgeous laminate plank flooring flows throughout the home, complemented by central A/C and a 2021 hot water tank for added comfort. Nestled on a private and irrigated .32-acre property, the tranquil rear yard boasts a large patio, perfect for relaxation or entertaining. A 456 sq. ft. detached garage/shop provides ample space for hobbies or storing extra toys. Located in a quiet neighborhood with sewer connection ready at the property line, this home offers a peaceful retreat while meeting all your practical needs. (id:56537)
Call (250)-864-7337 for showing information. |
| Details |
| Amenities Nearby : - |
Access : - |
Appliances Inc : Refrigerator, Dishwasher, Dryer, Range - Electric, Microwave, Washer |
| Community Features : - |
Features : - |
Structures : - |
| Total Parking Spaces : 10 |
View : Valley view |
Waterfront : - |
| Zoning Type : Unknown |
| Building |
| Architecture Style : Ranch |
Bathrooms (Partial) : 0 |
Cooling : Central air conditioning |
| Fire Protection : Smoke Detector Only |
Fireplace Fuel : - |
Fireplace Type : - |
| Floor Space : - |
Flooring : Laminate, Tile |
Foundation Type : - |
| Heating Fuel : Electric |
Heating Type : Baseboard heaters |
Roof Style : Unknown |
| Roofing Material : Asphalt shingle |
Sewer : Septic tank |
Utility Water : Municipal water |
| Basement |
| Type : - |
Development : - |
Features : - |
| Land |
| Landscape Features : Underground sprinkler |
| Rooms |
| Level : |
Type : |
Dimensions : |
| Additional Accommodation |
Full bathroom |
5'10'' x 5'0'' |
|
Kitchen |
9'3'' x 9'6'' |
|
Primary Bedroom |
10'5'' x 10'4'' |
| Basement |
Kitchen |
9'3'' x 9'8'' |
| Main level |
3pc Ensuite bath |
12'4'' x 4'11'' |
|
4pc Bathroom |
8'5'' x 6'11'' |
|
Bedroom |
10'6'' x 9'3'' |
|
Den |
12'7'' x 10'0'' |
|
Dining room |
7'9'' x 9'8'' |
|
Laundry room |
5'10'' x 5'0'' |
|
Living room |
20'6'' x 15'5'' |
|
Mud room |
6'5'' x 10'0'' |
|
Primary Bedroom |
13'4'' x 25'5'' |
|
Data from sources believed reliable but should not be relied upon without verification. All measurements are
approximate.MLS®, Multiple Listing Service®, and all related graphics are trademarks of The Canadian Real Estate Association.
REALTOR®, REALTORS®, and all related graphics are trademarks of REALTOR® Canada Inc. a corporation owned by The Canadian Real Estate
Association and the National Association of REALTORS® .Copyright © 2023 Don Rae REALTOR® Not intended to solicit properties currently
under contract.
|




