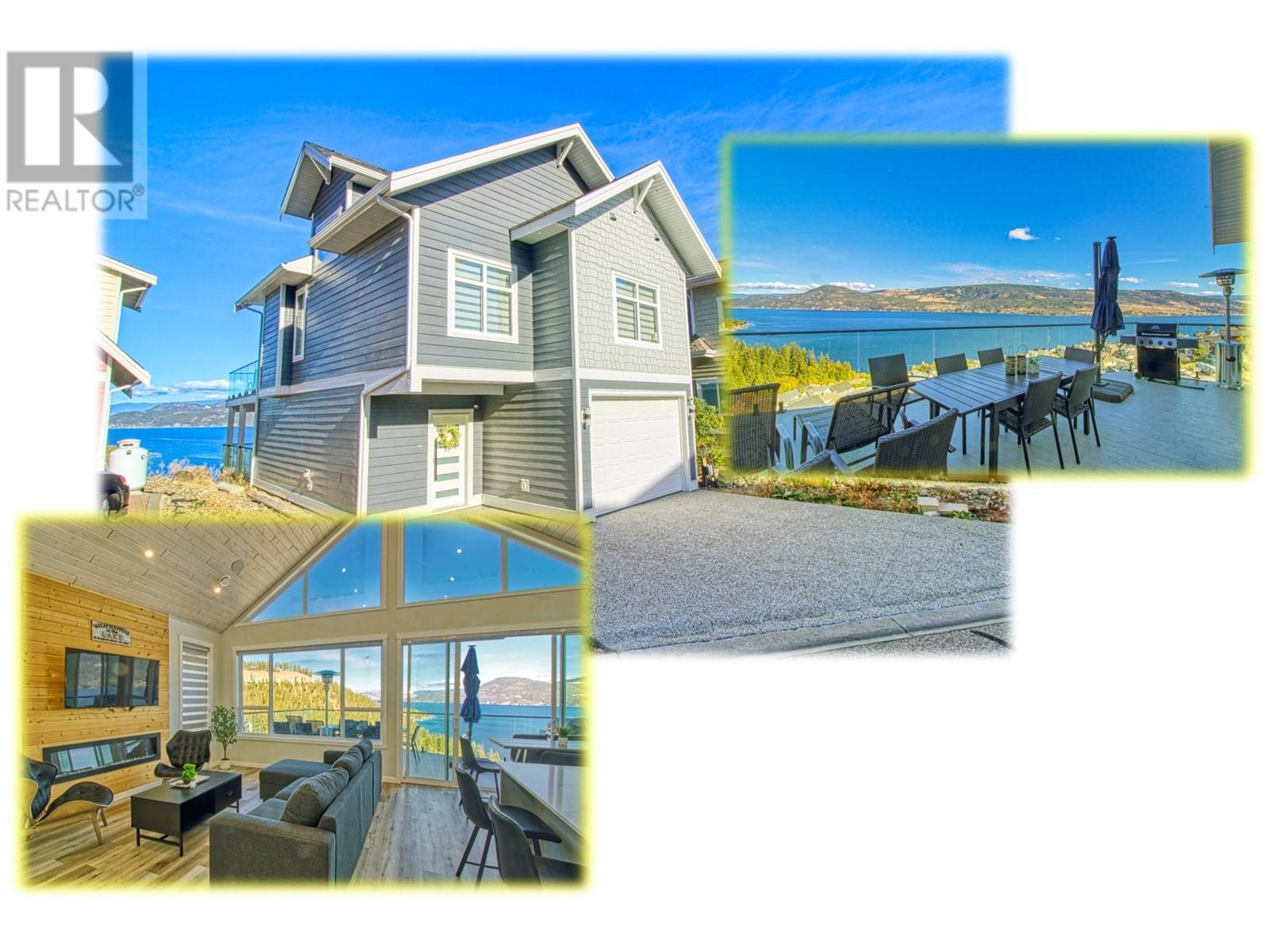
|

     
|
| 6725 La Palma Loop Unit# 243 Kelowna V1Z3R8 |
|
| Price : $899,000 |
Listing ID : 10327912
|
3 
|
2 
|
| Property Type : Single Family |
Building Type : House |
| Title : Strata |
Finished Area : 1076 sqft |
| Built in : 2024 |
Total Parking Spaces : 5 |
|
|
AMAZING LAKE VIEWS from this BRAND NEW La Casa Resort Cottage. SHORT TERM RENTALS allowed. LARGE DECK & Patio. Large Open Plan living, dining & kitchen area, walking out to the large deck with glorious unobscured views of Okanagan Lake. Two bedrooms & beautiful bathroom on main floor with double vanity. Open plan loft bedroom upstairs with second bathroom. Ground floor level has main entry, large garage & covered patio. La Casa has a very strong VACATION RENTAL market. You choose whether to keep for yourself, rent out some of the time or use an on-site company if you want a 'hands-off' investment. La Casa Resort Amenities: Beaches, sundecks, Marina with 100 slips & boat launch, 2 Swimming Pools & 3 Hot tubs, 3 Aqua Parks, Mini golf, Playground, 2 Tennis/Pickleball Courts, Volleyball, FirePits, Dog Beach, Upper View Park and Beach area Gated & Private Security, Owners Lounge, Owners Fitness/Gym Facility. Grocery/liquor store on site plus Restaurant. (id:56537)
Call (250)-864-7337 for showing information. |
| Details |
| Amenities Nearby : - |
Access : - |
Appliances Inc : Refrigerator, Dishwasher, Range - Electric, Water Heater - Electric, Microwave, Hood Fan, Washer & Dryer |
| Community Features : Recreational Facilities, Rentals Allowed |
Features : Level lot, Two Balconies |
Structures : Clubhouse, Playground, Tennis Court |
| Total Parking Spaces : 5 |
View : Lake view, Mountain view, View of water |
Waterfront : - |
| Zoning Type : Single family dwelling |
| Building |
| Architecture Style : Cottage |
Bathrooms (Partial) : 0 |
Cooling : Central air conditioning, Heat Pump |
| Fire Protection : Security system |
Fireplace Fuel : - |
Fireplace Type : - |
| Floor Space : - |
Flooring : Vinyl |
Foundation Type : - |
| Heating Fuel : Electric |
Heating Type : Forced air, Heat Pump |
Roof Style : Unknown |
| Roofing Material : Asphalt shingle |
Sewer : Municipal sewage system |
Utility Water : Private Utility |
| Basement |
| Type : - |
Development : - |
Features : - |
| Land |
| Landscape Features : Level |
| Rooms |
| Level : |
Type : |
Dimensions : |
| Main level |
4pc Bathroom |
10' x 6' |
|
Bedroom |
11' x 10' |
|
Dining room |
10' x 8' |
|
Kitchen |
12' x 8' |
|
Living room |
15' x 12' |
|
Primary Bedroom |
11' x 10' |
| Second level |
3pc Bathroom |
8' x 5' |
|
Bedroom |
12' x 8' |
|
Data from sources believed reliable but should not be relied upon without verification. All measurements are
approximate.MLS®, Multiple Listing Service®, and all related graphics are trademarks of The Canadian Real Estate Association.
REALTOR®, REALTORS®, and all related graphics are trademarks of REALTOR® Canada Inc. a corporation owned by The Canadian Real Estate
Association and the National Association of REALTORS® .Copyright © 2023 Don Rae REALTOR® Not intended to solicit properties currently
under contract.
|




