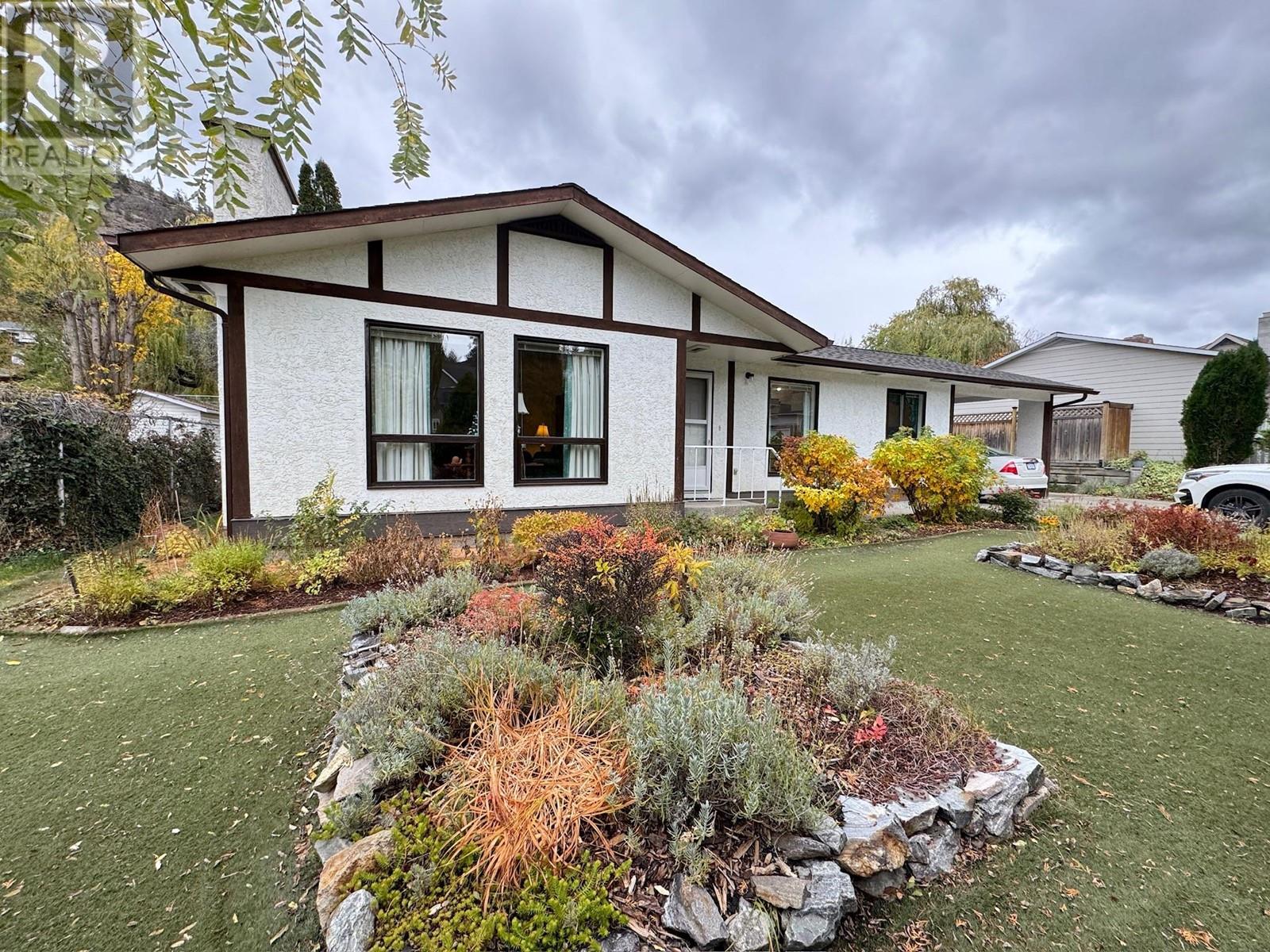
|

     
|
| 10417 Victoria Road S Summerland V0H1Z2 |
|
| Price : $799,900 |
Listing ID : 10327919
|
3 
|
2 
|
| Property Type : Single Family |
Building Type : House |
| Title : Freehold |
Finished Area : 1871 sqft |
| Built in : 1983 |
Total Parking Spaces : 4 |
|
|
With the added benefit of a carriage house and an inviting outdoor space, this property is a rare find. This 2 bedroom 1 bath home, complete with a separate 1 bedroom 1 bath carriage house – a perfect setup for combined family living or hosting guests. Located close to town with convenient access to the local bike lane, this property blends versatility with charm and accessibility. The primary residence offers two cozy bedrooms and a full bathroom this home is ideal for relaxed living with an efficient floor plan and great outdoor space. Enjoy the flexibility of a separate, fully-equipped 1 bedroom, 1 bathroom carriage house, this space offers privacy and functionality. Step outside to a beautifully landscaped tiered yard with covered patio area. Designed for year-round enjoyment, it’s the perfect place for summer barbecues, morning coffee, or unwinding after a busy day. Situated close to town, this home provides easy access to shopping, dining, and all Summerland has to offer. The nearby bike lane adds an extra layer of convenience, making it a breeze to enjoy the area’s recreational opportunities. (id:56537)
Call (250)-864-7337 for showing information. |
| Details |
| Amenities Nearby : - |
Access : - |
Appliances Inc : Refrigerator, Dryer, Cooktop - Electric, Hood Fan, Washer, Oven - Built-In |
| Community Features : - |
Features : - |
Structures : - |
| Total Parking Spaces : 4 |
View : - |
Waterfront : - |
| Zoning Type : Residential |
| Building |
| Architecture Style : - |
Bathrooms (Partial) : 0 |
Cooling : Central air conditioning |
| Fire Protection : - |
Fireplace Fuel : Wood |
Fireplace Type : Conventional |
| Floor Space : - |
Flooring : - |
Foundation Type : - |
| Heating Fuel : - |
Heating Type : See remarks |
Roof Style : Unknown |
| Roofing Material : Asphalt shingle |
Sewer : Municipal sewage system |
Utility Water : Municipal water |
| Basement |
| Type : - |
Development : - |
Features : - |
| Land |
| Landscape Features : - |
| Rooms |
| Level : |
Type : |
Dimensions : |
| Additional Accommodation |
Dining room |
12'8'' x 5'1'' |
|
Full bathroom |
5'8'' x 10' |
|
Kitchen |
7'5'' x 13'10'' |
|
Living room |
12'8'' x 8'9'' |
|
Primary Bedroom |
10'9'' x 11'5'' |
| Main level |
4pc Bathroom |
10'3'' x 7'2'' |
|
Bedroom |
10'3'' x 10'3'' |
|
Dining room |
9'11'' x 10'11'' |
|
Kitchen |
12'2'' x 10'2'' |
|
Laundry room |
10'3'' x 10' |
|
Living room |
16'4'' x 21'4'' |
|
Primary Bedroom |
13'9'' x 11'3'' |
|
Data from sources believed reliable but should not be relied upon without verification. All measurements are
approximate.MLS®, Multiple Listing Service®, and all related graphics are trademarks of The Canadian Real Estate Association.
REALTOR®, REALTORS®, and all related graphics are trademarks of REALTOR® Canada Inc. a corporation owned by The Canadian Real Estate
Association and the National Association of REALTORS® .Copyright © 2023 Don Rae REALTOR® Not intended to solicit properties currently
under contract.
|




