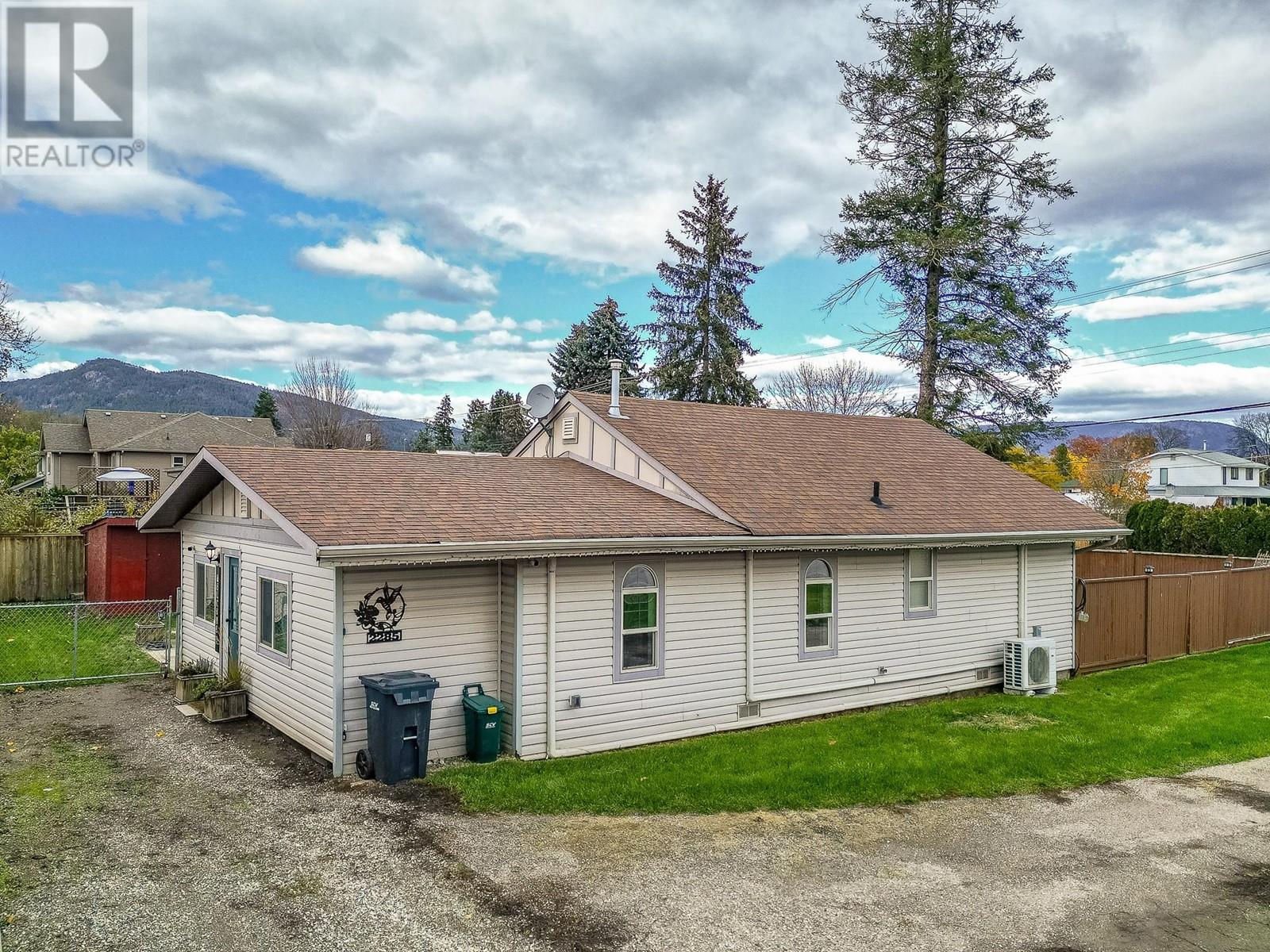
|

     
|
| 2285 Rosedale Avenue Armstrong V0E1B1 |
|
| Price : $539,900 |
Listing ID : 10327678
|
3 
|
1 
|
| Property Type : Single Family |
Building Type : House |
| Title : Freehold |
Finished Area : 1080 sqft |
| Built in : 1940 |
Total Parking Spaces : - |
|
|
Discover the charm of this updated 3-bedroom, 1-bath rancher nestled on a spacious, fully fenced corner lot in Armstrong, BC. Ideally located within walking distance to all local amenities, this home is perfect for first-time buyers or retirees alike. The warm family room welcomes you with a natural gas fireplace, laminate floors, and a floor-to-ceiling front window, creating a cozy atmosphere filled with natural light. An open-concept kitchen and dining area, featuring a dishwasher and gas stove, offers both comfort and functionality, flowing seamlessly to a generous 16’ x 21’ patio—ideal for outdoor relaxation and entertaining. Additional highlights include an oversized garden shed/shop with power for hobbies or extra storage, raised garden beds, ample parking space, and an exterior plug for your RV. Move-in ready and vacant for quick possession, this charming rancher is waiting for you to call it home! (id:56537)
Call (250)-864-7337 for showing information. |
| Details |
| Amenities Nearby : Golf Nearby, Recreation, Shopping |
Access : Easy access |
Appliances Inc : - |
| Community Features : Family Oriented |
Features : Level lot |
Structures : - |
| Total Parking Spaces : - |
View : - |
Waterfront : - |
| Zoning Type : Unknown |
| Building |
| Architecture Style : Ranch |
Bathrooms (Partial) : 0 |
Cooling : Heat Pump, Wall unit |
| Fire Protection : - |
Fireplace Fuel : - |
Fireplace Type : Insert |
| Floor Space : - |
Flooring : Hardwood, Laminate |
Foundation Type : - |
| Heating Fuel : - |
Heating Type : See remarks |
Roof Style : Unknown |
| Roofing Material : Asphalt shingle |
Sewer : Municipal sewage system |
Utility Water : Municipal water |
| Basement |
| Type : Crawl space |
Development : - |
Features : - |
| Land |
| Landscape Features : Landscaped, Level |
| Rooms |
| Level : |
Type : |
Dimensions : |
| Main level |
Bedroom |
10'10'' x 10' |
|
Bedroom |
11'6'' x 9'10'' |
|
Dining room |
11'2'' x 10'3'' |
|
Foyer |
19'6'' x 5'10'' |
|
Full bathroom |
7'4'' x 5'11'' |
|
Kitchen |
12' x 10' |
|
Living room |
16'7'' x 11'11'' |
|
Primary Bedroom |
12'5'' x 10'11'' |
|
Data from sources believed reliable but should not be relied upon without verification. All measurements are
approximate.MLS®, Multiple Listing Service®, and all related graphics are trademarks of The Canadian Real Estate Association.
REALTOR®, REALTORS®, and all related graphics are trademarks of REALTOR® Canada Inc. a corporation owned by The Canadian Real Estate
Association and the National Association of REALTORS® .Copyright © 2023 Don Rae REALTOR® Not intended to solicit properties currently
under contract.
|




