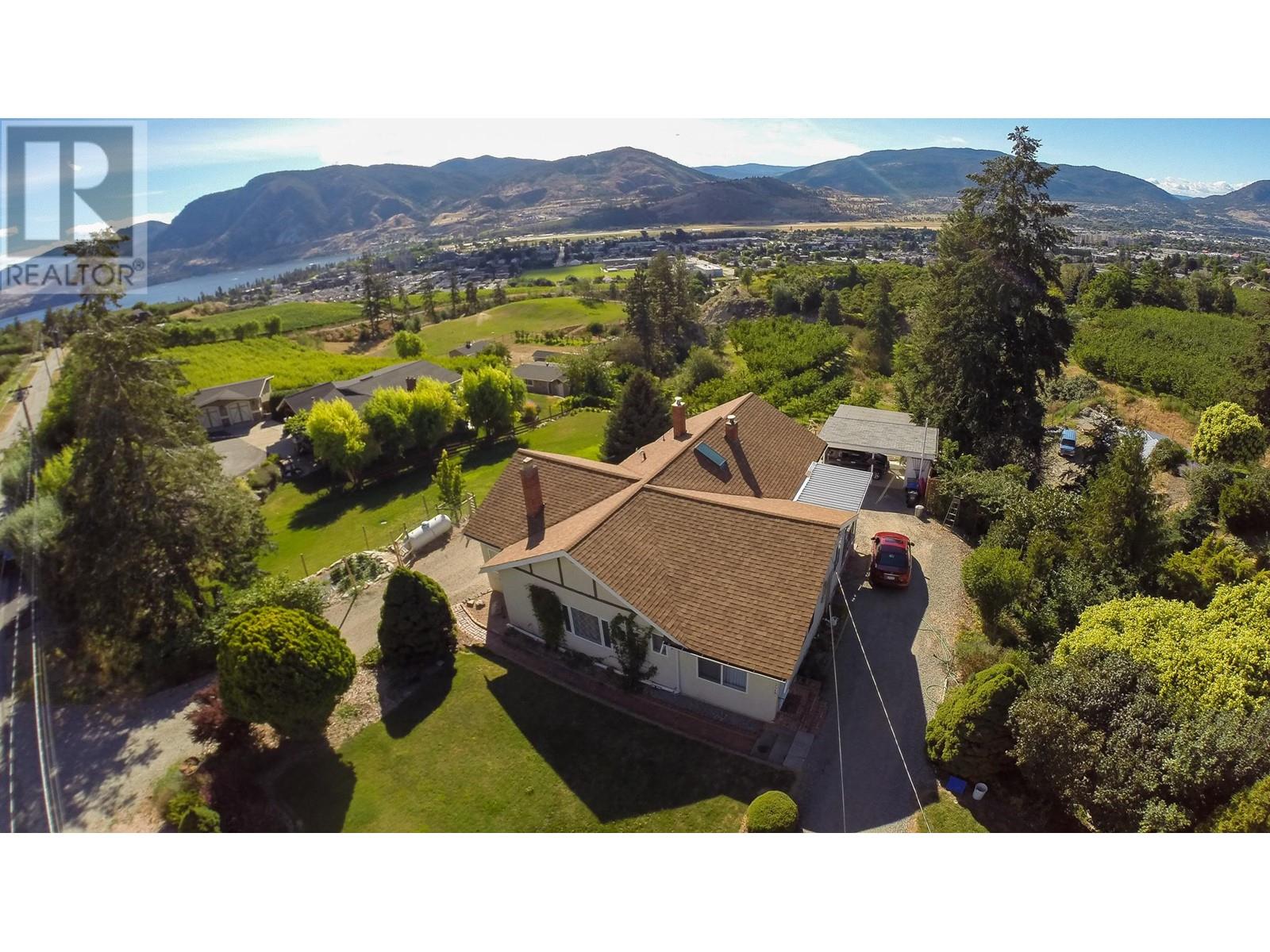Discover a perfect blend of tranquility and convenience with this cozy two-bedroom home, ideally perched on half an acre, offering sweeping views of Penticton’s south end and the stunning Skaha Lake. This property is an incredible opportunity for those seeking the peace of rural living without sacrificing easy access to city amenities. Step into a welcoming space that meets all your needs. The main level features a spacious, sunlit kitchen—perfect for home-cooked meals—and a formal dining room, ideal for gatherings with family and friends. The bright and inviting living room is complemented by two versatile den spaces, ready to become your home office, creative studio, or hobby room. A functional laundry area completes the main floor for added convenience. The lower level currently serves as a storage and workshop space, with potential to be transformed into additional living areas, giving you flexibility to expand as you wish. Outside, embrace a private haven with ample parking, west-facing views, and stunning sunsets. This outdoor space is a true gem for entertaining, relaxing, or simply enjoying the serene atmosphere of rural life close to the heart of Penticton. Don’t miss out on this rare combination of charm, location, and potential. (id:56537)
Call (250)-864-7337 for showing information. |




