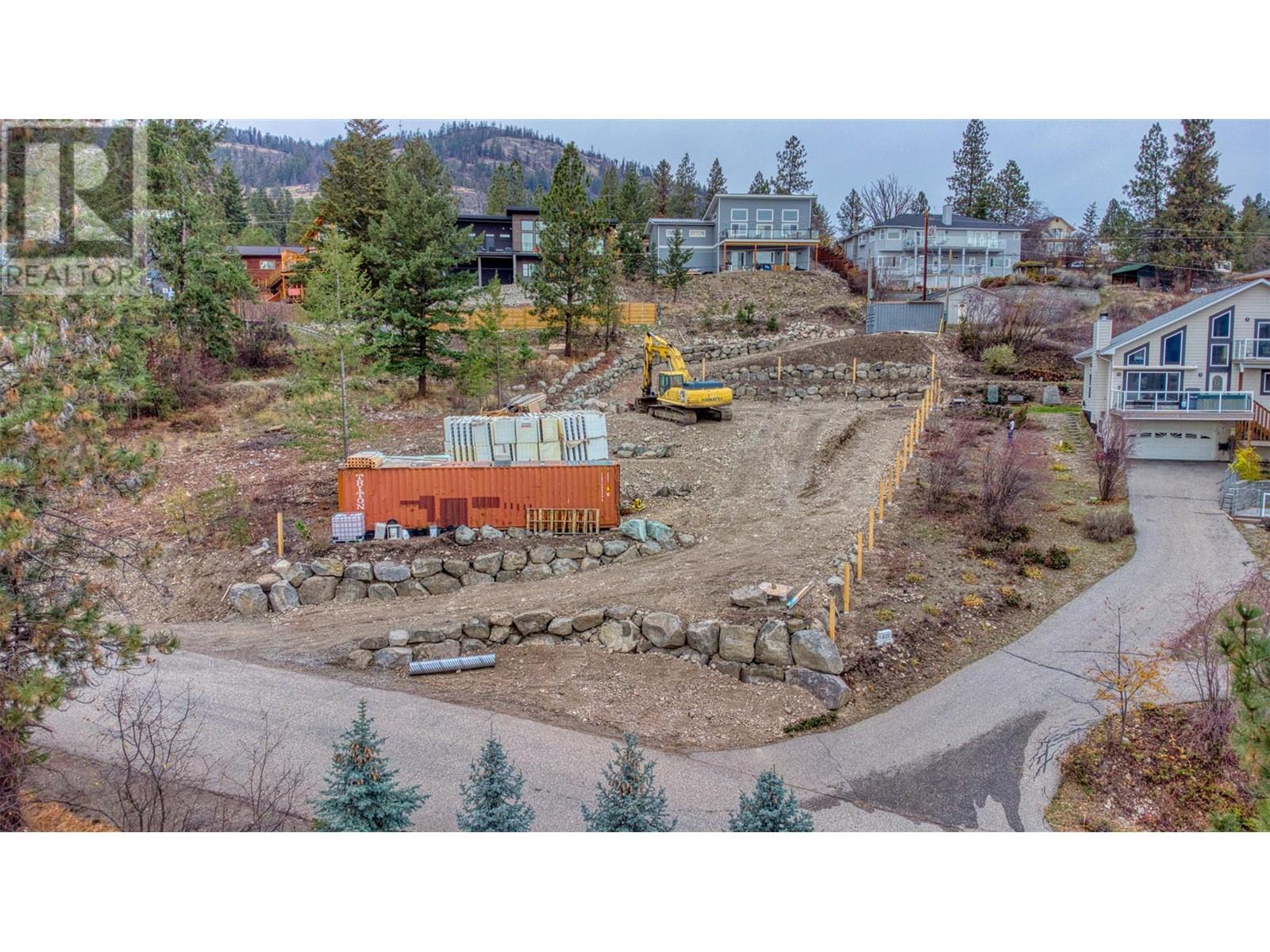
|

     
|
| 627 Mountain Drive Vernon V1H2B7 |
|
| Price : $350,000 |
Listing ID : 10328070
|
- 
|
- 
|
| Property Type : Vacant Land |
Building Type : Other |
| Title : Freehold |
Finished Area : - |
| Built in : - |
Total Parking Spaces : - |
|
|
Prime Building Lot - Ready for Your Vision! Don't miss this fantastic deal to purchase a spectacular and spacious building lot with the beginnings of a dream project already in place! WITH A FULL LAKE VIEW, this lot offers an excellent head start with partial construction already underway and the Seller is INCLUDING A LONG LIST OF ALREADY PURCHASED BUILDING MATERIALS, saving you time and resources. Driveways and Grading: The property offers a well-prepared building platform with thoughtfully designed upper and lower driveways and strategically placed landscape boulders, providing a head start on construction and making customization effortless. Permits and Approvals: The seller has already initiated the permitting process and developed architectural plans that feature ICF construction exceeding Step 3 requirements, setting you up for a seamless transition to complete the build. Utility Connections: Key utilities—water, electricity, and septic—are fully approved, delivering added convenience and value to the property. This property is perfect for those looking to design and finish a custom home or have alot of the initial hard work done and ready for your plans. Whether you’re a seasoned builder or a buyer looking to bring your dream home to life, this lot offers the ideal foundation. The Seller's change in plans is your gain. Contact me for additional details or to schedule a site visit. (id:56537)
Call (250)-864-7337 for showing information. |
| Details |
| Amenities Nearby : Golf Nearby, Recreation, Shopping, Ski area |
Access : Easy access |
Appliances Inc : - |
| Community Features : Rural Setting, Pets Allowed |
Features : Treed, Sloping |
Structures : - |
| Total Parking Spaces : - |
View : Lake view, Mountain view, View (panoramic) |
Waterfront : - |
| Zoning Type : Unknown |
| Building |
| Architecture Style : - |
Bathrooms (Partial) : - |
Cooling : - |
| Fire Protection : - |
Fireplace Fuel : - |
Fireplace Type : - |
| Floor Space : - |
Flooring : - |
Foundation Type : - |
| Heating Fuel : - |
Heating Type : - |
Roof Style : - |
| Roofing Material : - |
Sewer : Septic tank |
Utility Water : Community Water User's Utility |
| Basement |
| Type : - |
Development : - |
Features : - |
| Land |
| Landscape Features : Sloping |
| Rooms |
| Level : |
Type : |
Dimensions : |
| - |
- |
- |
|
Data from sources believed reliable but should not be relied upon without verification. All measurements are
approximate.MLS®, Multiple Listing Service®, and all related graphics are trademarks of The Canadian Real Estate Association.
REALTOR®, REALTORS®, and all related graphics are trademarks of REALTOR® Canada Inc. a corporation owned by The Canadian Real Estate
Association and the National Association of REALTORS® .Copyright © 2023 Don Rae REALTOR® Not intended to solicit properties currently
under contract.
|




