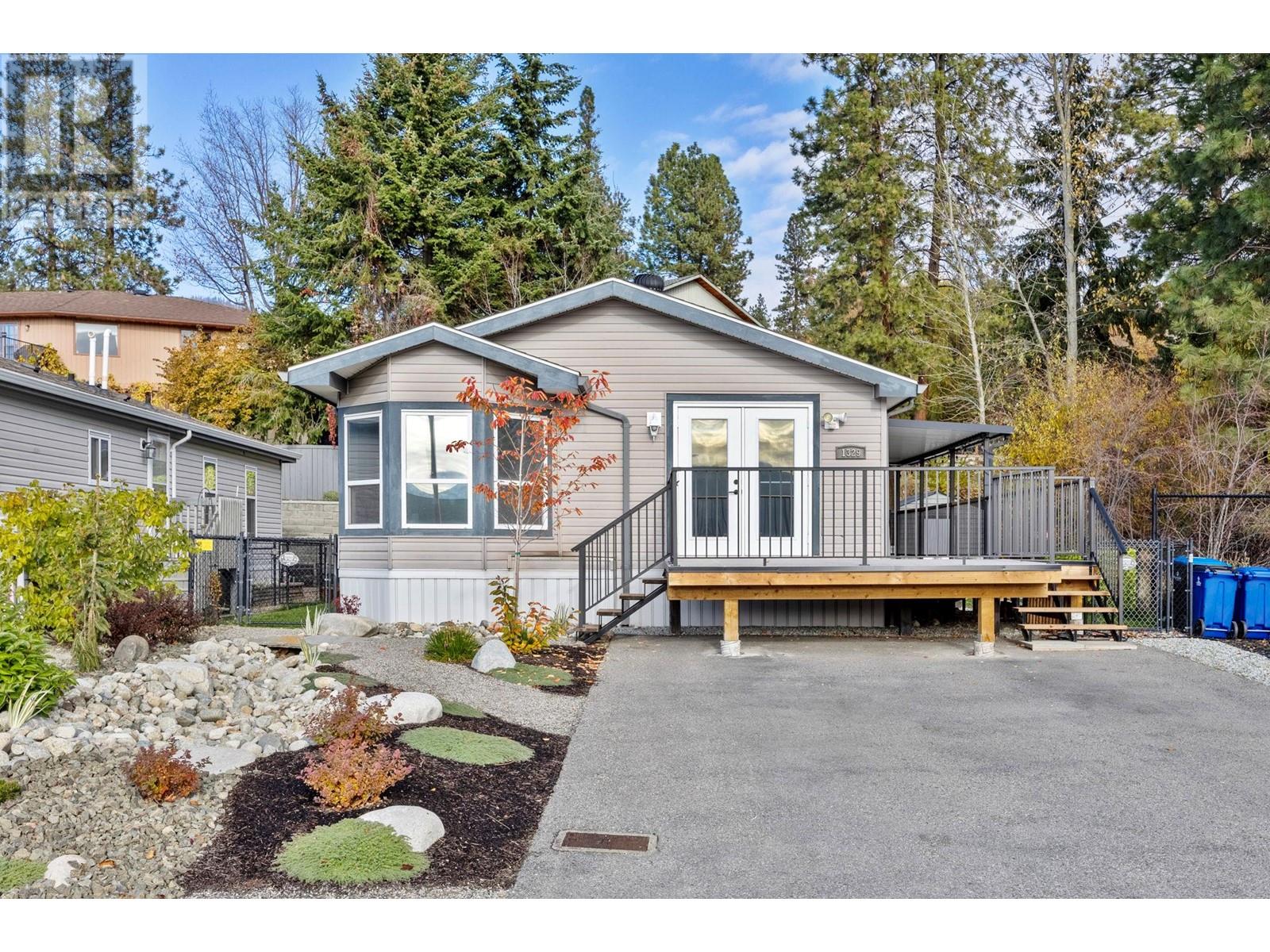
|

     
|
| 2440 Old Okanagan Highway Unit# 1329 West Kelowna V4T3A3 |
|
| Price : $598,800 |
Listing ID : 10327872
|
3 
|
2 
|
| Property Type : Single Family |
Building Type : Manufactured Home |
| Title : - |
Finished Area : 1200 sqft |
| Built in : 2009 |
Total Parking Spaces : 4 |
|
|
Super lake views and privacy! Last unit in the development at the end of the subdivision! Fabulous outside space with spacious decks (covered and open), u/g irrigation, private fenced yard and detached insulated shed. Get into the market with this affordable and updated three bedroom, two bathroom home. Island kitchen with stainless appliances (including a gas stove), two separate side entrances and french doors to the lake view front deck. Large bay window to enjoy the views and many updates done - including new hot water tank, furnace and a/c, fresh new paint, updated with thick drywall throughout, crown molding, baseboards, glass backsplash in kitchen, tile in bathrooms, carpets in the bedrooms and vinyl plank flooring in the living space. It's a beautiiful spot and nothing to do but move in and enjoy! (id:56537)
Call (250)-864-7337 for showing information. |
| Details |
| Amenities Nearby : - |
Access : - |
Appliances Inc : Refrigerator, Dishwasher, Dryer, Range - Gas, Microwave, Washer |
| Community Features : Pets Allowed, Pet Restrictions, Pets Allowed With Restrictions |
Features : Central island, Jacuzzi bath-tub, Two Balconies |
Structures : - |
| Total Parking Spaces : 4 |
View : City view, Lake view, Mountain view, View (panoramic) |
Waterfront : - |
| Zoning Type : Unknown |
| Building |
| Architecture Style : - |
Bathrooms (Partial) : 0 |
Cooling : Central air conditioning |
| Fire Protection : - |
Fireplace Fuel : - |
Fireplace Type : - |
| Floor Space : - |
Flooring : Carpeted, Vinyl |
Foundation Type : - |
| Heating Fuel : - |
Heating Type : Forced air, See remarks |
Roof Style : Unknown |
| Roofing Material : Asphalt shingle |
Sewer : Municipal sewage system |
Utility Water : Municipal water |
| Basement |
| Type : - |
Development : - |
Features : - |
| Land |
| Landscape Features : Underground sprinkler |
| Rooms |
| Level : |
Type : |
Dimensions : |
| Main level |
4pc Bathroom |
5'2'' x 8'2'' |
|
4pc Ensuite bath |
5'2'' x 9'0'' |
|
Bedroom |
11'6'' x 8'1'' |
|
Bedroom |
9'11'' x 11'6'' |
|
Dining room |
10'7'' x 14'9'' |
|
Kitchen |
12'6'' x 14'9'' |
|
Library |
6'7'' x 8'1'' |
|
Living room |
16'2'' x 8'5'' |
|
Primary Bedroom |
12'9'' x 11'4'' |
|
Data from sources believed reliable but should not be relied upon without verification. All measurements are
approximate.MLS®, Multiple Listing Service®, and all related graphics are trademarks of The Canadian Real Estate Association.
REALTOR®, REALTORS®, and all related graphics are trademarks of REALTOR® Canada Inc. a corporation owned by The Canadian Real Estate
Association and the National Association of REALTORS® .Copyright © 2023 Don Rae REALTOR® Not intended to solicit properties currently
under contract.
|




