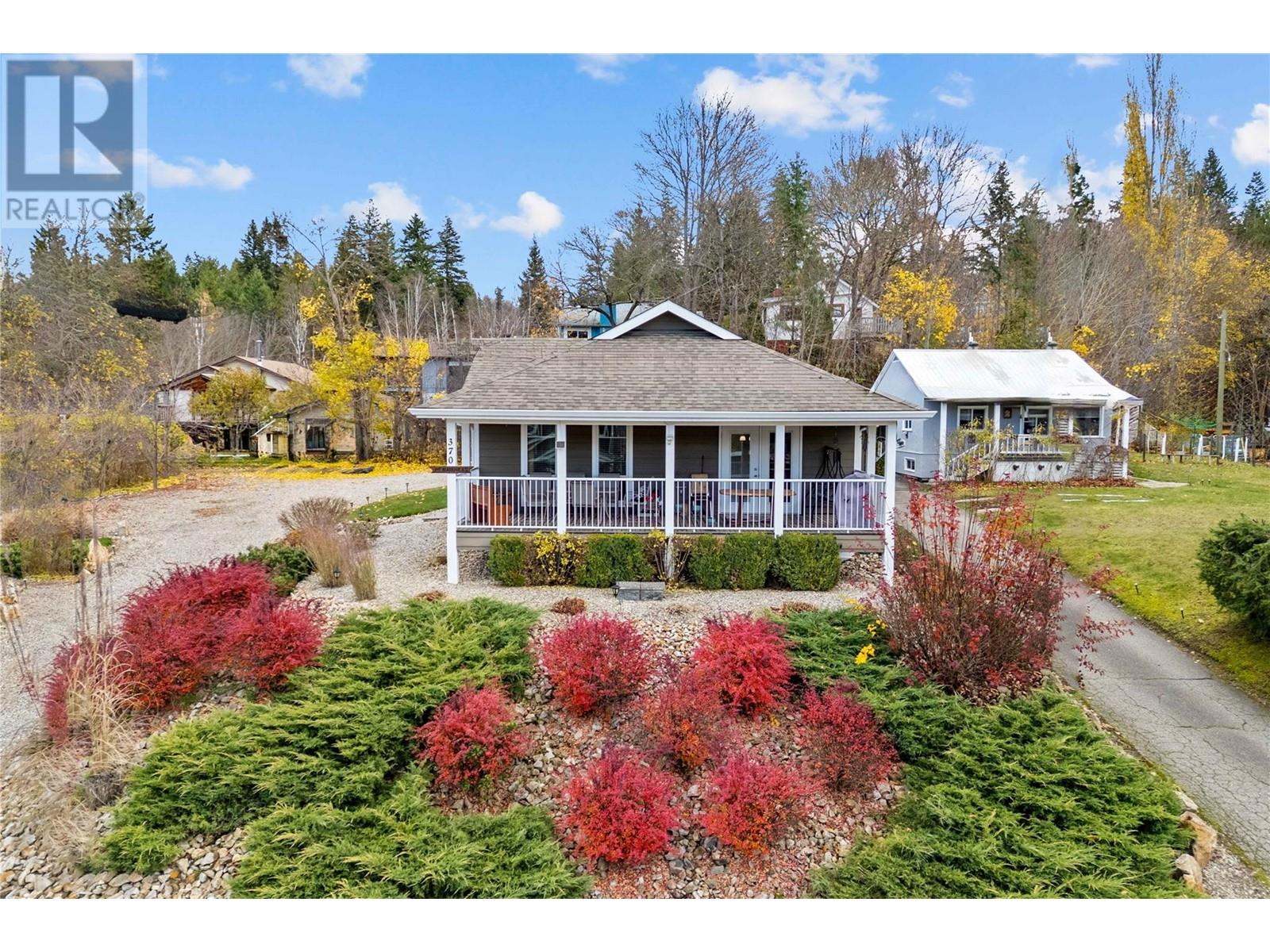
|

     
|
| 350 & 370 10 Street SE Lot# Lots 3 & 4 Salmon Arm V1E4J6 |
|
| Price : $785,000 |
Listing ID : 10328257
|
2 
|
2 
|
| Property Type : Single Family |
Building Type : Manufactured Home |
| Title : Freehold |
Finished Area : 1664 sqft |
| Built in : 2013 |
Total Parking Spaces : - |
|
|
YOUR GOLDEN OPPORTUNITY.... To own 2 side-by-side properties with separate titles (2 50x124' lots). The first property is an immaculate Lakeview 2013 modular that boasts over 1600 sq ft, a spacious open concept design perfect for entertaining & features a large bright living room that opens into the dining. The kitchen offers many cabinets, an island w/eating bar, a wall of pantry cupboards, a wall oven, a countertop range & built-in microwave. Laundry room with extra cupboards over the W/D, room for a small deep freeze & door to the outside. The main bath has a sun tunnel for additional light. The primary bedroom has higher privacy windows for added light, walk-in closet & ensuite w/soaker tub plus a full shower. There is a second bdrm plus office that could also be a third bdrm. The covered lakeview deck off the dining room is the perfect place to relax or enjoy summertime fun with family & friends. There is no need to worry about storage as this home sits on a full crawl space accessed from the outside & inside. C/ Air, C/Vac & gutter guards. Pride of ownership shines through on this property & the outside is landscaped beautifully with partial underground sprinklers. Covered single car parking spot. The second property is a 0.14 acre vacant lot that is included in the sale & adjoins to this property. There is a laneway behind the two properties. Such a convenient location with downtown walkability. Check out what your options would be with owning both properties! (id:56537)
Call (250)-864-7337 for showing information. |
| Details |
| Amenities Nearby : - |
Access : - |
Appliances Inc : Refrigerator, Dishwasher, Cooktop - Electric, Microwave, Hood Fan, Washer & Dryer, Oven - Built-In |
| Community Features : - |
Features : Central island |
Structures : - |
| Total Parking Spaces : - |
View : Lake view, Mountain view |
Waterfront : - |
| Zoning Type : Unknown |
| Building |
| Architecture Style : Ranch |
Bathrooms (Partial) : 0 |
Cooling : Central air conditioning |
| Fire Protection : - |
Fireplace Fuel : - |
Fireplace Type : - |
| Floor Space : - |
Flooring : Carpeted, Laminate, Linoleum, Mixed Flooring |
Foundation Type : - |
| Heating Fuel : - |
Heating Type : Forced air |
Roof Style : Unknown |
| Roofing Material : Asphalt shingle |
Sewer : Municipal sewage system |
Utility Water : Municipal water |
| Basement |
| Type : Crawl space |
Development : - |
Features : - |
| Land |
| Landscape Features : Underground sprinkler |
| Rooms |
| Level : |
Type : |
Dimensions : |
| Main level |
Bedroom |
9'11'' x 13'5'' |
|
Dining room |
11' x 14' |
|
Full bathroom |
6'3'' x 7'10'' |
|
Full ensuite bathroom |
8'10'' x 13'5'' |
|
Kitchen |
11'10'' x 13'4'' |
|
Laundry room |
5' x 11'11'' |
|
Living room |
13'5'' x 17'2'' |
|
Office |
9'10'' x 11'11'' |
|
Primary Bedroom |
13'9'' x 14'6'' |
|
Data from sources believed reliable but should not be relied upon without verification. All measurements are
approximate.MLS®, Multiple Listing Service®, and all related graphics are trademarks of The Canadian Real Estate Association.
REALTOR®, REALTORS®, and all related graphics are trademarks of REALTOR® Canada Inc. a corporation owned by The Canadian Real Estate
Association and the National Association of REALTORS® .Copyright © 2023 Don Rae REALTOR® Not intended to solicit properties currently
under contract.
|




