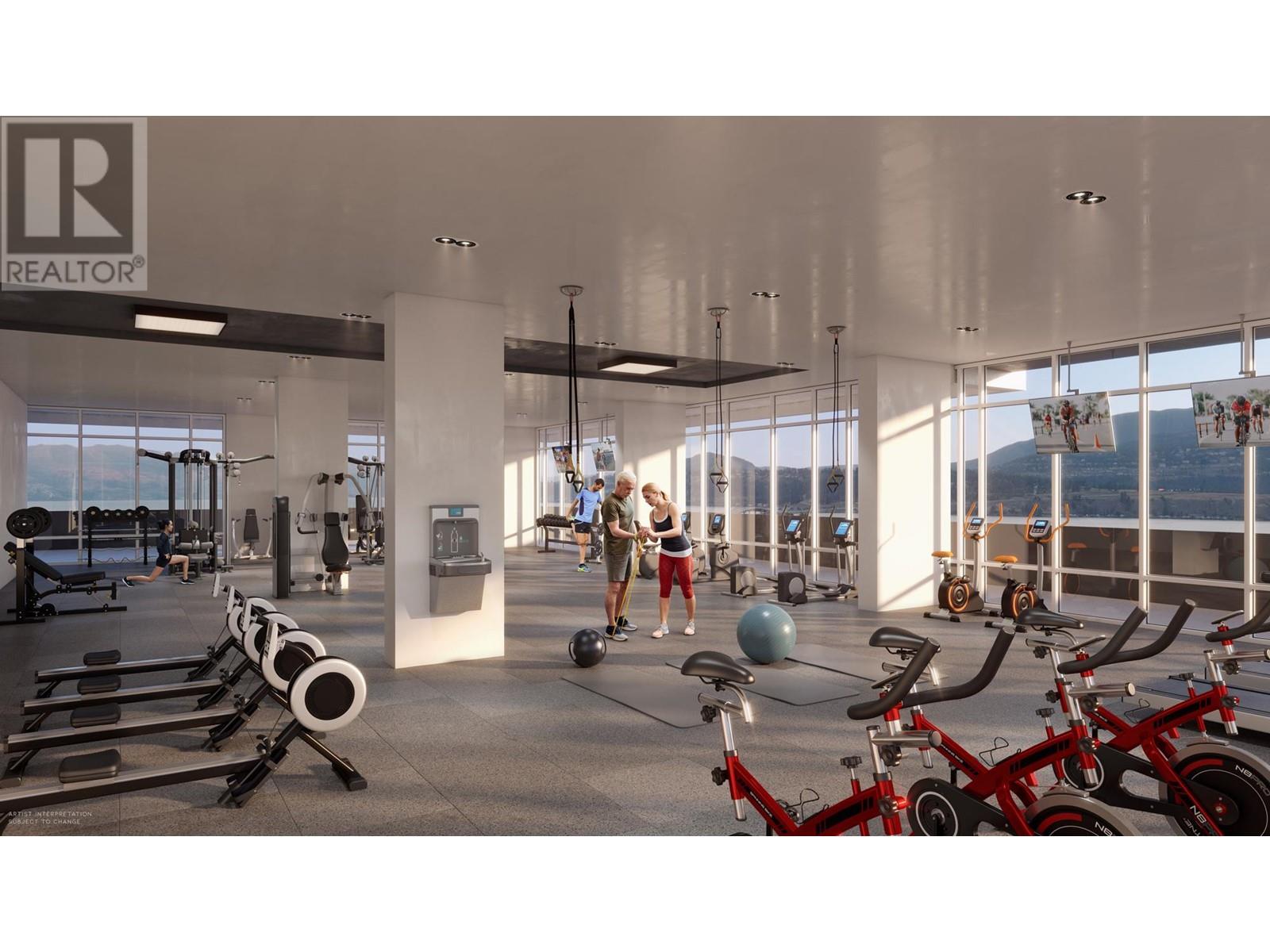
|

     
|
| 238 Leon Avenue Unit# 2405 Kelowna V1Y6H9 |
|
| Price : $2,899,999 |
Listing ID : 10328474
|
3 
|
2 
|
| Property Type : Single Family |
Building Type : Apartment |
| Maintenance Fee : 709.00 |
Fee Paid : Monthly |
| Title : Strata |
Finished Area : 1418 sqft |
| Built in : 2025 |
Total Parking Spaces : 1 |
|
|
Welcome to the Diamond Collection Premiere Release at Water Street by The Park - offering elevated downtown luxury living. In a prime downtown location with restaurants, shops and services all within walking distance, these homes feature spacious floorplans, private balconies with expansive views & contemporary finishes throughout. The community also offers a world-class amenities package at The Deck, including a heated pool overlooking the lake, fitness facilities, and full lifestyle features for all-season enjoyment. The Diamond Collection features 12 extraordinary penthouse and sub-penthouse homes on the top floors of Tower One offering superior Okanagan Lake, city, and valley views with enhanced features including over-height ceilings, a wine fridge, heated bathroom floors, upgraded closet package, and stylish Kohler fixtures. Interiors also feature quality fixtures with 2 designer colour palettes, marbled porcelain tile, luxury vinyl flooring & a luxury integrated & stainless steel Fulgor Milano appliance package. Take advantage of 5% down for a limited time! Completion in Spring 2025. Measurements are approximate and taken from building plans, buyer to verify if deemed important. (id:56537)
Call (250)-864-7337 for showing information. |
| Details |
| Amenities Nearby : - |
Access : - |
Appliances Inc : - |
| Community Features : Recreational Facilities, Pets Allowed With Restrictions, Rentals Allowed |
Features : - |
Structures : - |
| Total Parking Spaces : 1 |
View : City view, Mountain view, Valley view, View of water |
Waterfront : - |
| Zoning Type : Unknown |
| Building |
| Architecture Style : - |
Bathrooms (Partial) : 0 |
Cooling : Central air conditioning, Heat Pump |
| Fire Protection : - |
Fireplace Fuel : - |
Fireplace Type : - |
| Floor Space : - |
Flooring : Vinyl |
Foundation Type : - |
| Heating Fuel : - |
Heating Type : Forced air, Heat Pump, See remarks |
Roof Style : - |
| Roofing Material : - |
Sewer : Municipal sewage system |
Utility Water : Municipal water |
| Basement |
| Type : - |
Development : - |
Features : - |
| Land |
| Landscape Features : - |
| Rooms |
| Level : |
Type : |
Dimensions : |
| Main level |
3pc Bathroom |
5'5'' x 11'1'' |
|
3pc Ensuite bath |
8'9'' x 8'10'' |
|
Bedroom |
12'0'' x 11'1'' |
|
Bedroom |
12'0'' x 9'4'' |
|
Den |
6'9'' x 11'1'' |
|
Dining room |
12'11'' x 15'0'' |
|
Kitchen |
12'6'' x 9'0'' |
|
Living room |
14'8'' x 12'1'' |
|
Primary Bedroom |
12'10'' x 12'11'' |
|
Data from sources believed reliable but should not be relied upon without verification. All measurements are
approximate.MLS®, Multiple Listing Service®, and all related graphics are trademarks of The Canadian Real Estate Association.
REALTOR®, REALTORS®, and all related graphics are trademarks of REALTOR® Canada Inc. a corporation owned by The Canadian Real Estate
Association and the National Association of REALTORS® .Copyright © 2023 Don Rae REALTOR® Not intended to solicit properties currently
under contract.
|




