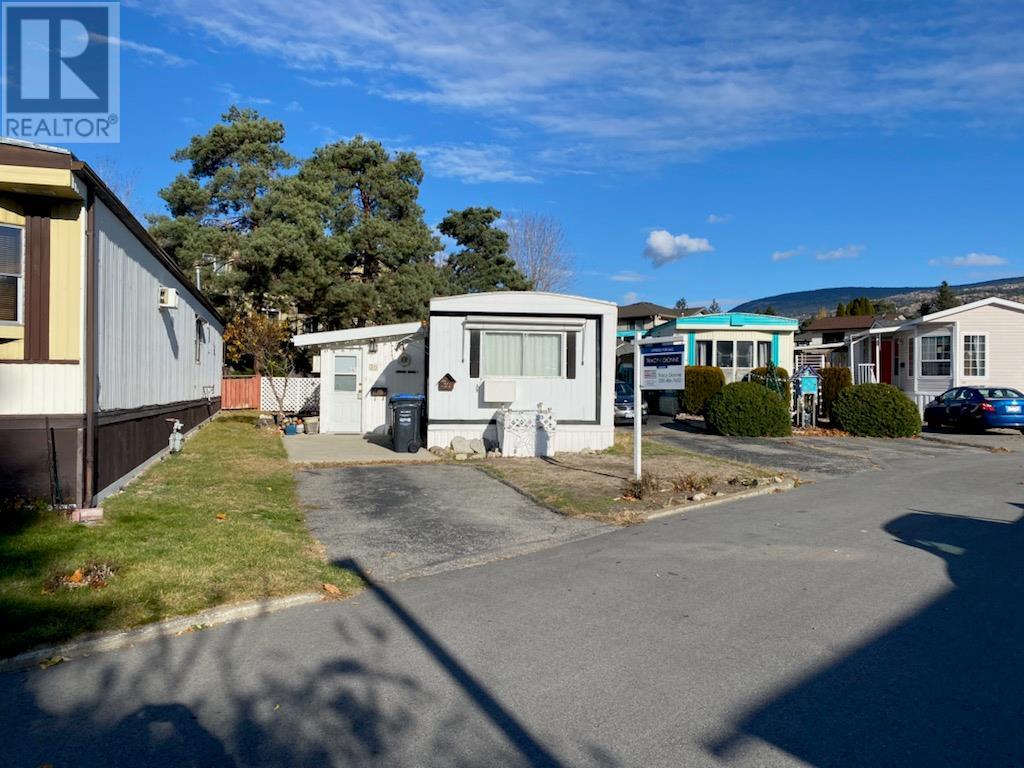| Details |
| Amenities Nearby : Golf Nearby, Public Transit, Park, Schools, Shopping |
Access : Easy access |
Appliances Inc : Refrigerator, Oven - Electric, Washer & Dryer |
| Community Features : Adult Oriented, Pets not Allowed, Seniors Oriented |
Features : Private setting |
Structures : - |
| Total Parking Spaces : - |
View : - |
Waterfront : - |
| Zoning Type : Single family dwelling |
| Building |
| Architecture Style : - |
Bathrooms (Partial) : 0 |
Cooling : Wall unit |
| Fire Protection : Controlled entry, Smoke Detector Only |
Fireplace Fuel : - |
Fireplace Type : - |
| Floor Space : - |
Flooring : Carpeted, Vinyl |
Foundation Type : See Remarks |
| Heating Fuel : - |
Heating Type : Forced air, See remarks |
Roof Style : Unknown |
| Roofing Material : Steel |
Sewer : Municipal sewage system |
Utility Water : Municipal water |
| Basement |
| Type : Crawl space |
Development : - |
Features : - |
| Land |
| Landscape Features : Landscaped |
| Rooms |
| Level : |
Type : |
Dimensions : |
| Main level |
4pc Bathroom |
7' x 8' |
|
Bedroom |
8'8'' x 11' |
|
Kitchen |
9' x 11' |
|
Laundry room |
11'5'' x 7'8'' |
|
Living room |
12' x 11' |
|
Primary Bedroom |
9'8'' x 11' |
|
Storage |
14' x 7'8'' |




