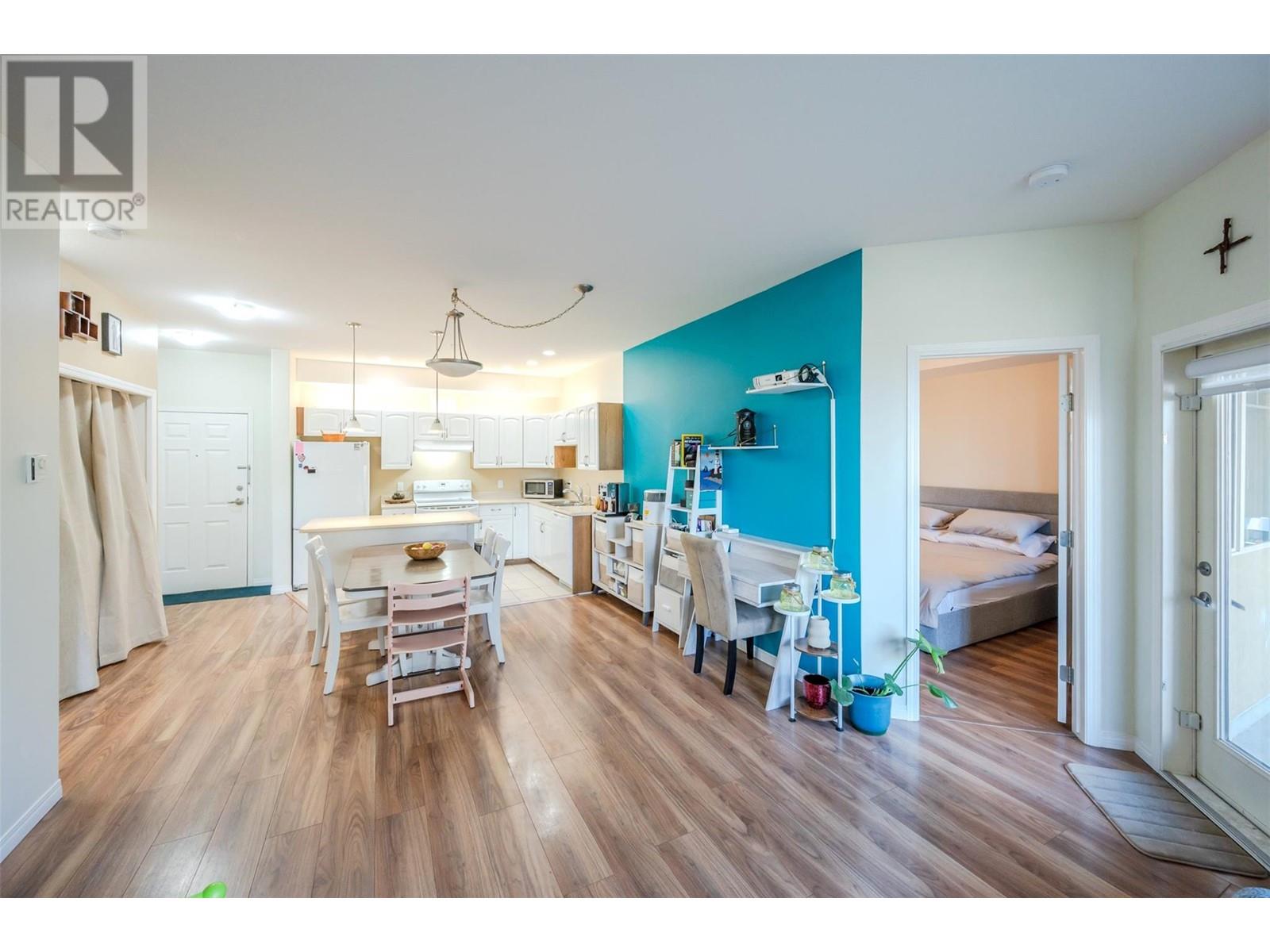
|

     
|
| 921 SPILLWAY Road Unit# 103A Oliver V0H1T8 |
|
| Price : $355,000 |
Listing ID : 10328545
|
2 
|
2 
|
| Property Type : Single Family |
Building Type : Apartment |
| Maintenance Fee : 316.13 |
Fee Paid : Monthly |
| Title : Strata |
Finished Area : 975 sqft |
| Built in : 2006 |
Total Parking Spaces : 1 |
|
|
Ground Floor unit in the desirable Casa Rio complex. Enjoy an open concept, with loads of natural light and the ease of accessibility. Located walking distance to all amenities, riverside hike and bike path, as well as parks and rec. Updates include paint, flooring, appliances, countertop and vanity in ensuite bathroom and ceiling fan. Additional highlights include heated underground parking, ample storage, a private balcony, and exceptional amenities such as a library, gym, workshop, games room, and meeting room. CASA RIO is PET friendly, KID friendly and allows rentals. Don’t miss the chance to make this your new home—book your showing TODAY! (id:56537)
Call (250)-864-7337 for showing information. |
| Details |
| Amenities Nearby : Golf Nearby, Airport, Park, Recreation, Schools, Shopping |
Access : Easy access |
Appliances Inc : Range, Refrigerator, Dryer, Washer |
| Community Features : Family Oriented, Pets Allowed |
Features : Private setting, Central island |
Structures : - |
| Total Parking Spaces : 1 |
View : Mountain view |
Waterfront : - |
| Zoning Type : Unknown |
| Building |
| Architecture Style : - |
Bathrooms (Partial) : 0 |
Cooling : Wall unit |
| Fire Protection : - |
Fireplace Fuel : Electric |
Fireplace Type : Unknown |
| Floor Space : - |
Flooring : Laminate |
Foundation Type : - |
| Heating Fuel : Electric |
Heating Type : Baseboard heaters, Other |
Roof Style : Unknown |
| Roofing Material : Asphalt shingle |
Sewer : Municipal sewage system |
Utility Water : Municipal water |
| Basement |
| Type : - |
Development : - |
Features : - |
| Land |
| Landscape Features : Landscaped |
| Rooms |
| Level : |
Type : |
Dimensions : |
| Main level |
3pc Ensuite bath |
Measurements not available |
|
4pc Bathroom |
Measurements not available |
|
Bedroom |
11'0'' x 10'0'' |
|
Dining room |
12'4'' x 9'6'' |
|
Kitchen |
11'0'' x 8'8'' |
|
Living room |
13'6'' x 12'6'' |
|
Other |
7'0'' x 5'0'' |
|
Primary Bedroom |
13'0'' x 11'0'' |
|
Data from sources believed reliable but should not be relied upon without verification. All measurements are
approximate.MLS®, Multiple Listing Service®, and all related graphics are trademarks of The Canadian Real Estate Association.
REALTOR®, REALTORS®, and all related graphics are trademarks of REALTOR® Canada Inc. a corporation owned by The Canadian Real Estate
Association and the National Association of REALTORS® .Copyright © 2023 Don Rae REALTOR® Not intended to solicit properties currently
under contract.
|




