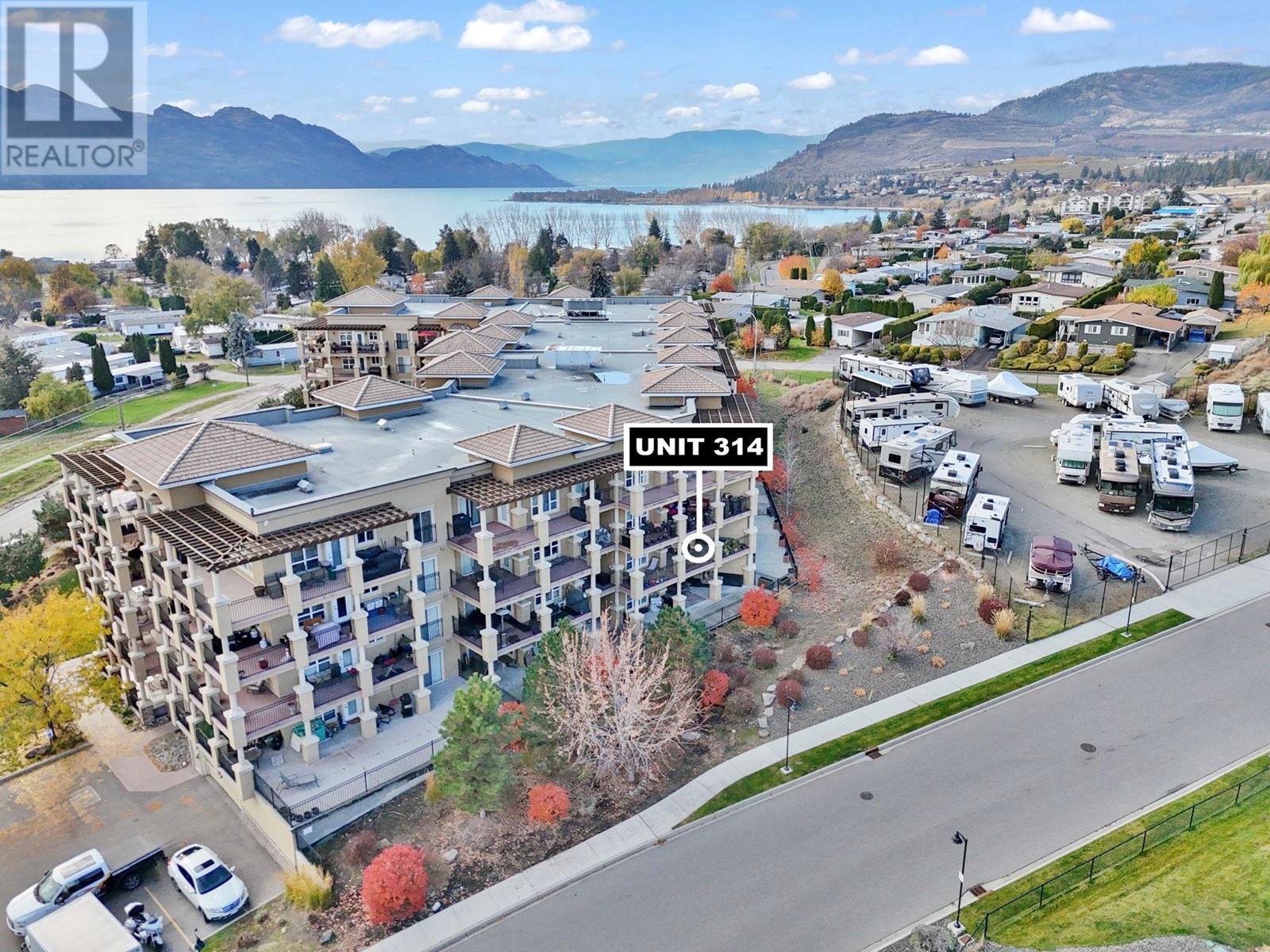
|

     
|
| 2070 Boucherie Road Unit# 314 West Kelowna V4T3K9 |
|
| Price : $350,000 |
Listing ID : 10328786
|
1 
|
1 
|
| Property Type : Single Family |
Building Type : Apartment |
| Maintenance Fee : 335.36 |
Fee Paid : Monthly |
| Title : Leasehold/Leased Land |
Finished Area : 794 sqft |
| Built in : 2011 |
Total Parking Spaces : 1 |
|
|
This is the one you have been waiting for! This is the perfect home for first time buyers, downsizers or investors! A great home you can be proud of at a price you can afford. It is family, pet, and rental friendly, and offers the best of the Okanagan lifestyle in a quality well maintained complex steps from Okanagan lake! The unit has a bright open plan that feels larger and is both classy and cozy! Quality finishing throughout including, engineered hardwood floors, granite counter tops, maple cabinets, and stainless steel appliance package. For the entertainers, there is a massive covered deck (359 square feet) on the quiet side of the building with a peaceful mountain view and access off Master as well as from living room. Reasonable strata fees include heating and cooling as well as hot water so unit costs are very affordable. Prepaid lease no extra monthly lease fee! The complex features an outdoor pool and hot tub, as well as secure underground parking! Measurements approximate please verify if important. (id:56537)
Call (250)-864-7337 for showing information. |
| Details |
| Amenities Nearby : Golf Nearby, Public Transit, Park, Recreation |
Access : - |
Appliances Inc : Refrigerator, Dishwasher, Dryer, Range - Electric, Microwave, Washer |
| Community Features : Family Oriented, Rentals Allowed |
Features : Level lot, One Balcony |
Structures : Clubhouse |
| Total Parking Spaces : 1 |
View : Mountain view |
Waterfront : - |
| Zoning Type : Unknown |
| Building |
| Architecture Style : - |
Bathrooms (Partial) : 0 |
Cooling : Central air conditioning |
| Fire Protection : - |
Fireplace Fuel : - |
Fireplace Type : - |
| Floor Space : - |
Flooring : Carpeted, Ceramic Tile, Hardwood |
Foundation Type : - |
| Heating Fuel : Geo Thermal |
Heating Type : Forced air |
Roof Style : Unknown |
| Roofing Material : Other |
Sewer : Municipal sewage system |
Utility Water : Municipal water |
| Basement |
| Type : - |
Development : - |
Features : - |
| Land |
| Landscape Features : Landscaped, Level |
| Rooms |
| Level : |
Type : |
Dimensions : |
| Main level |
4pc Bathroom |
7'9'' x 7'3'' |
|
Dining room |
16'0'' x 7'5'' |
|
Kitchen |
13'0'' x 11'1'' |
|
Living room |
17'3'' x 14'7'' |
|
Primary Bedroom |
18'2'' x 10'11'' |
|
Data from sources believed reliable but should not be relied upon without verification. All measurements are
approximate.MLS®, Multiple Listing Service®, and all related graphics are trademarks of The Canadian Real Estate Association.
REALTOR®, REALTORS®, and all related graphics are trademarks of REALTOR® Canada Inc. a corporation owned by The Canadian Real Estate
Association and the National Association of REALTORS® .Copyright © 2023 Don Rae REALTOR® Not intended to solicit properties currently
under contract.
|




