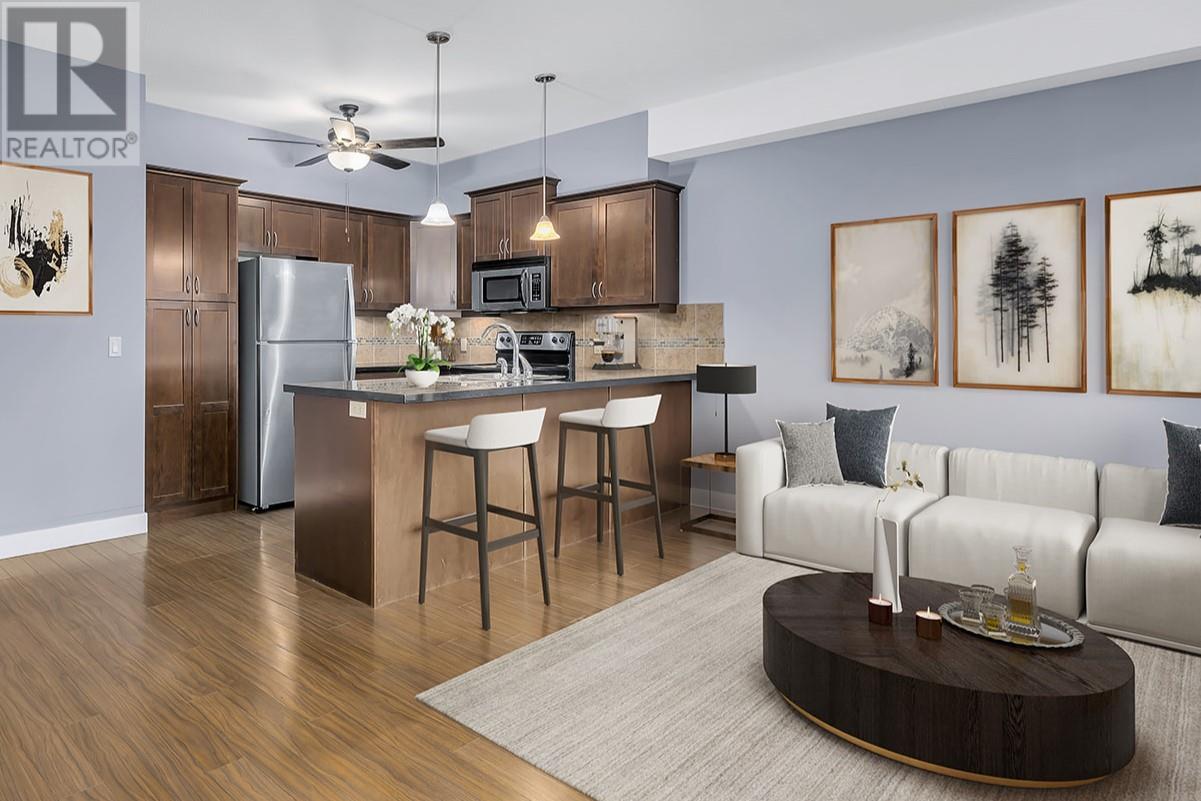
|

     
|
| 3533 Carrington Road Unit# 307 West Kelowna V4T2Z9 |
|
| Price : $380,000 |
Listing ID : 10327922
|
1 
|
1 
|
| Property Type : Single Family |
Building Type : Apartment |
| Maintenance Fee : 330.72 |
Fee Paid : Monthly |
| Title : Leasehold/Leased Land |
Finished Area : 728 sqft |
| Built in : 2007 |
Total Parking Spaces : 1 |
|
|
LEASE PAID! NO PTT! Welcome to this bright, clean, and move-in-ready 1-bedroom + den condo overlooking the lush greens of Two Eagles Golf Course. The large covered patio is your private retreat, complete with glass railings for an unobstructed view and a ceiling fan to keep you cool on warm summer days. The spacious kitchen features stunning black quartz countertops, a modern tile backsplash, full-sized stainless steel appliances, and a convenient eat-up breakfast bar. Relax in the cozy living room with a charming stone-surround fireplace. The versatile den is ideal for a home office or creative studio, while the in-unit washer and dryer offer everyday convenience. The primary bedroom boasts serene views, his-and-her closets, and a cheater ensuite for added functionality. With ample storage, a reserved parking stall, and a storage locker, this unit is loaded with value. Located within walking distance to shopping, transit, schools, and all amenities, this charming condo won’t last long. QUICK POSSESSION available - schedule your viewing today! (id:56537)
Call (250)-864-7337 for showing information. |
| Details |
| Amenities Nearby : Golf Nearby, Public Transit, Park, Recreation, Schools, Shopping |
Access : - |
Appliances Inc : Refrigerator, Dishwasher, Dryer, Range - Electric, Microwave, Washer |
| Community Features : Pets Allowed, Rentals Allowed |
Features : One Balcony |
Structures : - |
| Total Parking Spaces : 1 |
View : Lake view, Mountain view, Valley view, View of water, View (panoramic) |
Waterfront : - |
| Zoning Type : Unknown |
| Building |
| Architecture Style : - |
Bathrooms (Partial) : 0 |
Cooling : Central air conditioning |
| Fire Protection : - |
Fireplace Fuel : - |
Fireplace Type : Insert |
| Floor Space : - |
Flooring : Carpeted, Laminate |
Foundation Type : - |
| Heating Fuel : - |
Heating Type : Forced air |
Roof Style : Unknown |
| Roofing Material : Asphalt shingle |
Sewer : Municipal sewage system |
Utility Water : Municipal water |
| Basement |
| Type : - |
Development : - |
Features : - |
| Land |
| Landscape Features : Landscaped |
| Rooms |
| Level : |
Type : |
Dimensions : |
| Main level |
4pc Bathroom |
9'2'' x 4'11'' |
|
Den |
9'11'' x 7'0'' |
|
Kitchen |
9'11'' x 8'0'' |
|
Laundry room |
3' x 3' |
|
Living room |
15'8'' x 17'10'' |
|
Primary Bedroom |
16'7'' x 10'5'' |
|
Utility room |
3'4'' x 3' |
|
Data from sources believed reliable but should not be relied upon without verification. All measurements are
approximate.MLS®, Multiple Listing Service®, and all related graphics are trademarks of The Canadian Real Estate Association.
REALTOR®, REALTORS®, and all related graphics are trademarks of REALTOR® Canada Inc. a corporation owned by The Canadian Real Estate
Association and the National Association of REALTORS® .Copyright © 2023 Don Rae REALTOR® Not intended to solicit properties currently
under contract.
|




