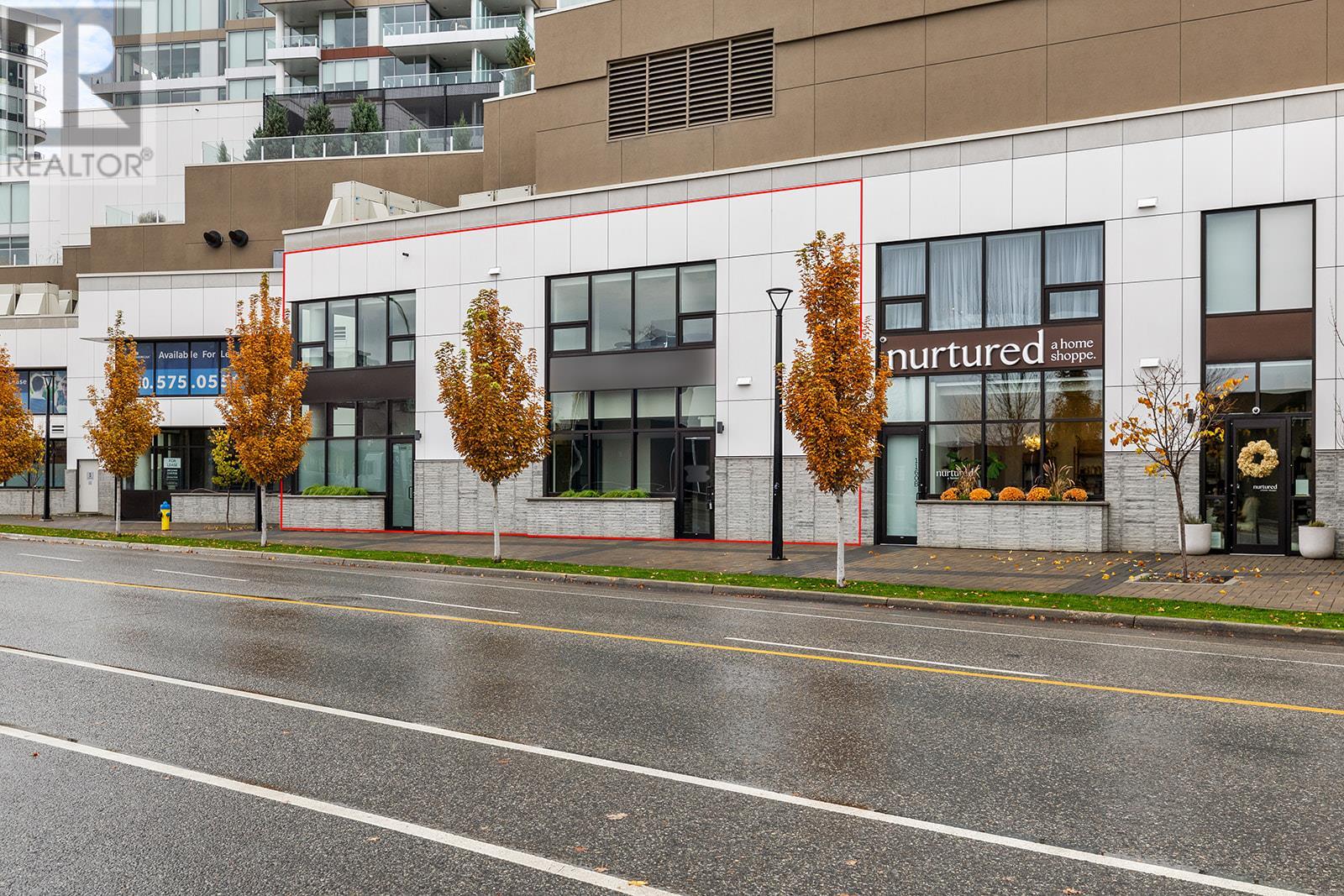
|

     
|
| 1164 Ellis Street Unit# 1 Kelowna V1Y9W7 |
|
| Price : $1,349,900 |
Listing ID : 10327264
|
2 
|
2 
|
| Property Type : Single Family |
Building Type : Apartment |
| Maintenance Fee : 1210.90 |
Fee Paid : Monthly |
| Title : Strata |
Finished Area : 2113 sqft |
| Built in : 2021 |
Total Parking Spaces : 1 |
|
|
Unique chance to own a mixed-use property/retail space with residential unit above with the convenient location being at the base of ONE Water Street. In the heart of Kelowna's emerging Cultural District this strata unit offers prime retail exposure with an open reception/work space, 3 private offices, in-suite bathroom and staff/storage area. Upstairs is a beautiful modern walk up residential suite with two bedrooms and two bathrooms. This retail/residential package provides flexible options to best suit your needs. Enjoy the benefits it has to offer from 1 onsite parking stall and access to the incredible building amenities including the 4th floors 1.3 acre podium featuring swimming pool, hot tub, fire pits, pet friendly areas, pickleball court, fitness facility and more. See virtual tour for detailed layout. (id:56537)
Call (250)-864-7337 for showing information. |
| Details |
| Amenities Nearby : - |
Access : - |
Appliances Inc : - |
| Community Features : Pets Allowed |
Features : - |
Structures : - |
| Total Parking Spaces : 1 |
View : City view, Mountain view |
Waterfront : - |
| Zoning Type : Unknown |
| Building |
| Architecture Style : - |
Bathrooms (Partial) : 1 |
Cooling : Central air conditioning |
| Fire Protection : - |
Fireplace Fuel : - |
Fireplace Type : - |
| Floor Space : - |
Flooring : - |
Foundation Type : - |
| Heating Fuel : - |
Heating Type : Forced air |
Roof Style : - |
| Roofing Material : - |
Sewer : Municipal sewage system |
Utility Water : Municipal water |
| Basement |
| Type : - |
Development : - |
Features : - |
| Land |
| Landscape Features : - |
| Rooms |
| Level : |
Type : |
Dimensions : |
| Second level |
2pc Bathroom |
3'3'' x 8'3'' |
|
Bedroom |
11'4'' x 14'2'' |
|
Full bathroom |
18'4'' x 4'10'' |
|
Kitchen |
8'10'' x 11'10'' |
|
Living room |
10'11'' x 24'3'' |
|
Primary Bedroom |
12'5'' x 11'8'' |
|
Data from sources believed reliable but should not be relied upon without verification. All measurements are
approximate.MLS®, Multiple Listing Service®, and all related graphics are trademarks of The Canadian Real Estate Association.
REALTOR®, REALTORS®, and all related graphics are trademarks of REALTOR® Canada Inc. a corporation owned by The Canadian Real Estate
Association and the National Association of REALTORS® .Copyright © 2023 Don Rae REALTOR® Not intended to solicit properties currently
under contract.
|




