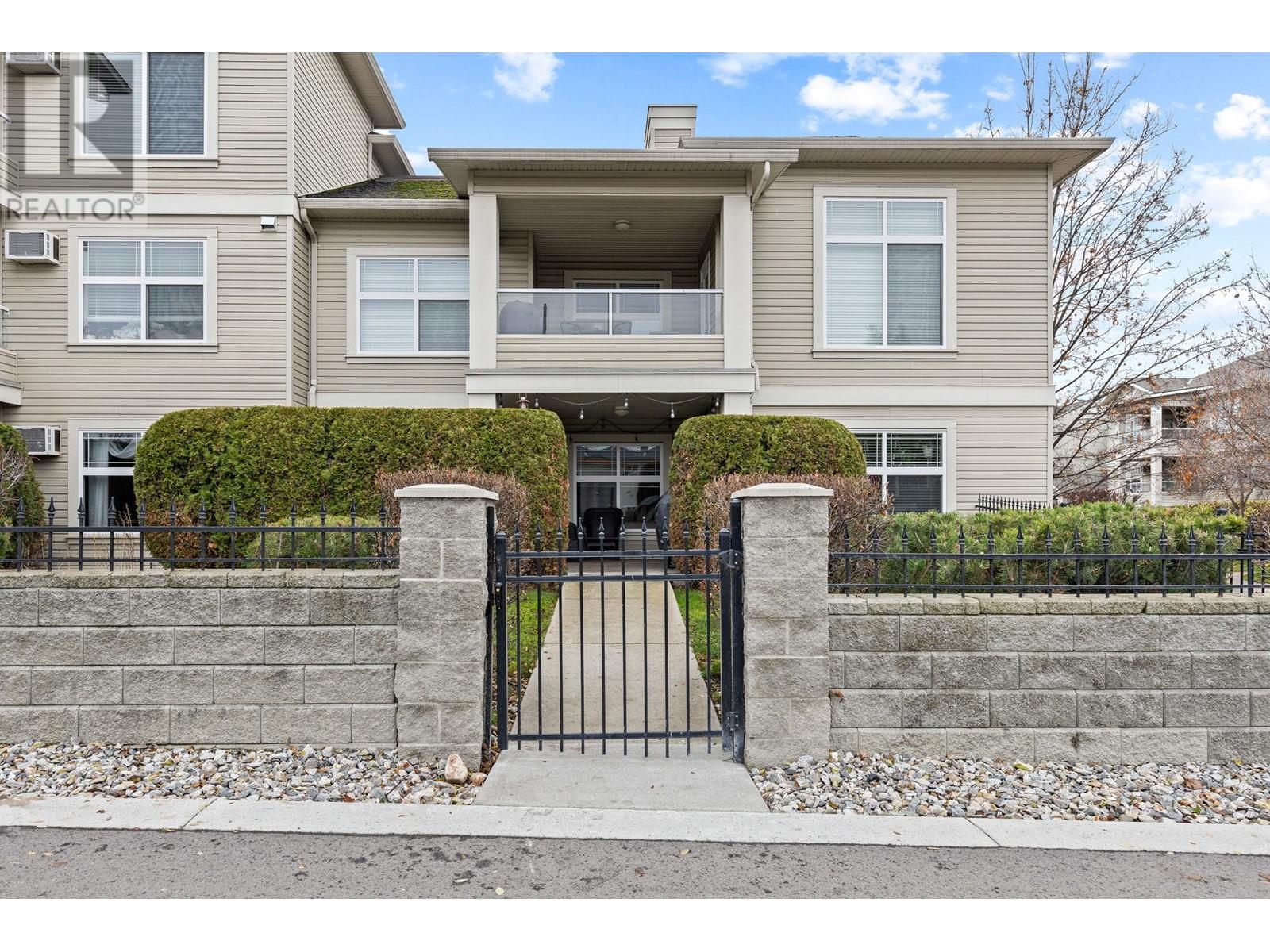
|

     
|
| 515 Houghton Road Unit# 103 Kelowna V1X8B9 |
|
| Price : $439,000 |
Listing ID : 10328825
|
2 
|
2 
|
| Property Type : Single Family |
Building Type : Apartment |
| Maintenance Fee : 490.13 |
Fee Paid : Monthly |
| Title : Strata |
Finished Area : 1097 sqft |
| Built in : 2006 |
Total Parking Spaces : 1 |
|
|
This incredible ground floor corner unit condo is a step above, with a large private yard space, and exterior access. Walking in you will be impressed with the bright and welcoming open concept living space, with 1,097 sqft of interior living space plus a private covered patio. The generous kitchen opens onto the proper dining area, with tons of windows to allow full natural light. The large primary bedrooms features walk-in closet, and a great ensuite with glass showing and soaker tub. There is also a second bedroom, full bathroom, and new laundry machines. Lots of updates throughout have kept this home feeling bright and fresh. Nothing to do but move in! This unit also comes with secure underground parking, and a storage unit. Magnolia Gardens has nice common areas, including BBQ’s, party room, guest suites, and car wash. Pet friendly too! (id:56537)
Call (250)-864-7337 for showing information. |
| Details |
| Amenities Nearby : - |
Access : - |
Appliances Inc : - |
| Community Features : - |
Features : - |
Structures : - |
| Total Parking Spaces : 1 |
View : - |
Waterfront : - |
| Zoning Type : Unknown |
| Building |
| Architecture Style : - |
Bathrooms (Partial) : 0 |
Cooling : Wall unit |
| Fire Protection : - |
Fireplace Fuel : - |
Fireplace Type : - |
| Floor Space : - |
Flooring : - |
Foundation Type : - |
| Heating Fuel : - |
Heating Type : Baseboard heaters |
Roof Style : - |
| Roofing Material : - |
Sewer : Municipal sewage system |
Utility Water : Municipal water |
| Basement |
| Type : - |
Development : - |
Features : - |
| Land |
| Landscape Features : - |
| Rooms |
| Level : |
Type : |
Dimensions : |
| Main level |
3pc Bathroom |
8'8'' x 8'1'' |
|
4pc Ensuite bath |
8'0'' x 9'8'' |
|
Bedroom |
9'7'' x 12'2'' |
|
Dining room |
12'0'' x 8'5'' |
|
Foyer |
4'6'' x 9'2'' |
|
Kitchen |
14'2'' x 10'6'' |
|
Living room |
14'10'' x 12'2'' |
|
Primary Bedroom |
10'6'' x 20'7'' |
|
Data from sources believed reliable but should not be relied upon without verification. All measurements are
approximate.MLS®, Multiple Listing Service®, and all related graphics are trademarks of The Canadian Real Estate Association.
REALTOR®, REALTORS®, and all related graphics are trademarks of REALTOR® Canada Inc. a corporation owned by The Canadian Real Estate
Association and the National Association of REALTORS® .Copyright © 2023 Don Rae REALTOR® Not intended to solicit properties currently
under contract.
|




