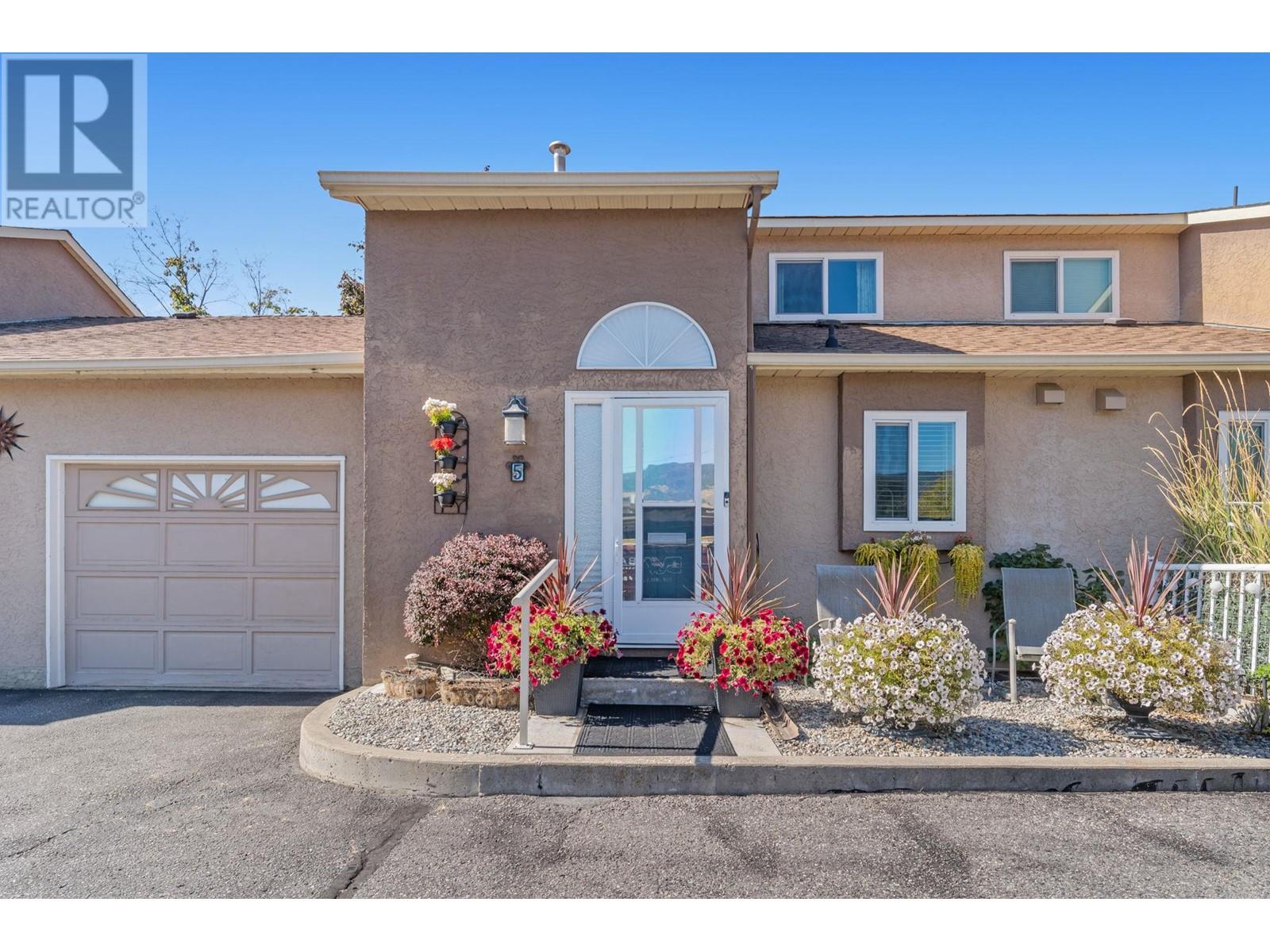
|

     
|
| 190 McIntosh Road Unit# 5 Kelowna V1X2C4 |
|
| Price : $499,000 |
Listing ID : 10328903
|
2 
|
2 
|
| Property Type : Single Family |
Building Type : Row / Townhouse |
| Maintenance Fee : 250.00 |
Fee Paid : Monthly |
| Title : Strata |
Finished Area : 1636 sqft |
| Built in : 1988 |
Total Parking Spaces : 1 |
|
|
Step into this charming 2-bedroom, 2-bathroom townhouse. As you ascend to the top floor, you'll find the inviting primary bedroom featuring an elegant ensuite bathroom. On the main floor, the second bedroom awaits, boasting its own well-appointed bathroom. This prime location ensures effortless access to a range of amenities including grocery stores, delectable restaurants, and diverse shopping options, all just a stone's throw away. Nestled within a warm and welcoming 55+ complex, this townhouse serves as a tranquil haven for snowbirds in search of a tight-knit, friendly community. The main floor has undergone a comprehensive renovation, with every detail meticulously attended to, ensuring a modern and inviting ambiance. Step outside onto the spacious outdoor patio, where you can envision delightful evenings entertaining guests amidst the backdrop of a stunning sunset. Seller is happy to leave the home fully furnished. (id:56537)
Call (250)-864-7337 for showing information. |
| Details |
| Amenities Nearby : - |
Access : - |
Appliances Inc : - |
| Community Features : Pets not Allowed, Seniors Oriented |
Features : - |
Structures : - |
| Total Parking Spaces : 1 |
View : - |
Waterfront : - |
| Zoning Type : Unknown |
| Building |
| Architecture Style : - |
Bathrooms (Partial) : 0 |
Cooling : Central air conditioning |
| Fire Protection : - |
Fireplace Fuel : - |
Fireplace Type : - |
| Floor Space : - |
Flooring : Carpeted, Laminate |
Foundation Type : - |
| Heating Fuel : - |
Heating Type : Forced air, See remarks |
Roof Style : Unknown |
| Roofing Material : Asphalt shingle |
Sewer : Municipal sewage system |
Utility Water : Irrigation District |
| Basement |
| Type : Full |
Development : - |
Features : - |
| Land |
| Landscape Features : Underground sprinkler |
| Rooms |
| Level : |
Type : |
Dimensions : |
| Basement |
Recreation room |
14'10'' x 22'11'' |
|
Storage |
5'8'' x 9'4'' |
|
Utility room |
5'8'' x 9'11'' |
| Main level |
3pc Bathroom |
5'1'' x 8' |
|
4pc Ensuite bath |
4'11'' x 7'7'' |
|
Bedroom |
13'9'' x 12'6'' |
|
Dining room |
14'10'' x 11'10'' |
|
Foyer |
4' x 14'1'' |
|
Kitchen |
10'1'' x 11'8'' |
|
Laundry room |
5'11'' x 6'2'' |
|
Living room |
16' x 12'8'' |
|
Other |
12' x 21'6'' |
|
Primary Bedroom |
20'2'' x 11'7'' |
|
Data from sources believed reliable but should not be relied upon without verification. All measurements are
approximate.MLS®, Multiple Listing Service®, and all related graphics are trademarks of The Canadian Real Estate Association.
REALTOR®, REALTORS®, and all related graphics are trademarks of REALTOR® Canada Inc. a corporation owned by The Canadian Real Estate
Association and the National Association of REALTORS® .Copyright © 2023 Don Rae REALTOR® Not intended to solicit properties currently
under contract.
|




