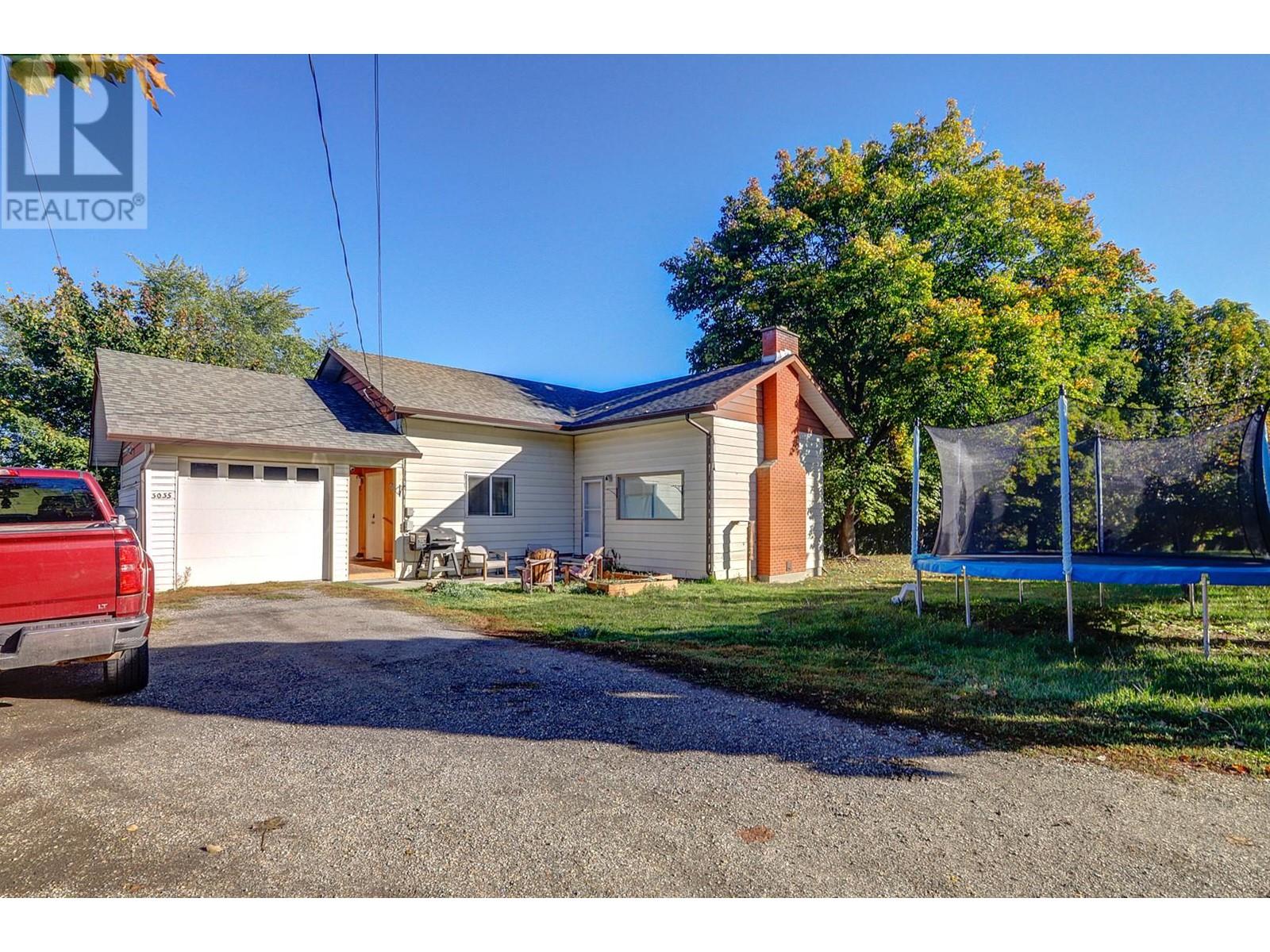
|

     
|
| 3035 Pleasant Valley Road Armstrong V4Y0J3 |
|
| Price : $749,000 |
Listing ID : 10325912
|
3 
|
1 
|
| Property Type : Single Family |
Building Type : House |
| Title : Freehold |
Finished Area : 1629 sqft |
| Built in : - |
Total Parking Spaces : 5 |
|
|
3035 Pleasant Valley Road is a very unique property, whether you are looking for a simple home close to everything Armstrong has to offer, the type of privacy .75 acres can offer or a holding property with the potential for four building lots and $2500/month income from the current tenancy. This large lot has already gone through phase one of a development permit previously (although that development plan has since expired) and surveys are available to outline the four (previously) proposed lots. Alternatively up to four detached or attached units can be built on this property as it sits (please verify with City of Armstrong). Literally a few minutes walk to the elementary and high school, parks, pool, arena's and downtown itself, this large and private property is nestled right in the middle of it all and is just ready for your creative idea's! (id:56537)
Call (250)-864-7337 for showing information. |
| Details |
| Amenities Nearby : Golf Nearby, Park, Recreation, Schools, Shopping |
Access : Easy access |
Appliances Inc : Refrigerator, Dishwasher, Oven - Electric, Washer & Dryer |
| Community Features : Family Oriented, Pets Allowed |
Features : Irregular lot size |
Structures : - |
| Total Parking Spaces : 5 |
View : - |
Waterfront : - |
| Zoning Type : - |
| Building |
| Architecture Style : - |
Bathrooms (Partial) : 0 |
Cooling : - |
| Fire Protection : - |
Fireplace Fuel : Wood |
Fireplace Type : Conventional |
| Floor Space : - |
Flooring : - |
Foundation Type : - |
| Heating Fuel : - |
Heating Type : Forced air |
Roof Style : Unknown |
| Roofing Material : Asphalt shingle |
Sewer : Municipal sewage system |
Utility Water : Municipal water |
| Basement |
| Type : - |
Development : - |
Features : - |
| Land |
| Landscape Features : - |
| Rooms |
| Level : |
Type : |
Dimensions : |
| Basement |
Bedroom |
9'9'' x 9'3'' |
|
Laundry room |
8'3'' x 5'9'' |
|
Recreation room |
11'0'' x 19'10'' |
|
Utility room |
18'5'' x 7'6'' |
| Main level |
3pc Bathroom |
5'11'' x 9'7'' |
|
Bedroom |
11'1'' x 11'5'' |
|
Dining room |
15'10'' x 11'4'' |
|
Kitchen |
9'3'' x 9'7'' |
|
Living room |
14'11'' x 15'6'' |
|
Primary Bedroom |
15'1'' x 9'6'' |
|
Data from sources believed reliable but should not be relied upon without verification. All measurements are
approximate.MLS®, Multiple Listing Service®, and all related graphics are trademarks of The Canadian Real Estate Association.
REALTOR®, REALTORS®, and all related graphics are trademarks of REALTOR® Canada Inc. a corporation owned by The Canadian Real Estate
Association and the National Association of REALTORS® .Copyright © 2023 Don Rae REALTOR® Not intended to solicit properties currently
under contract.
|




