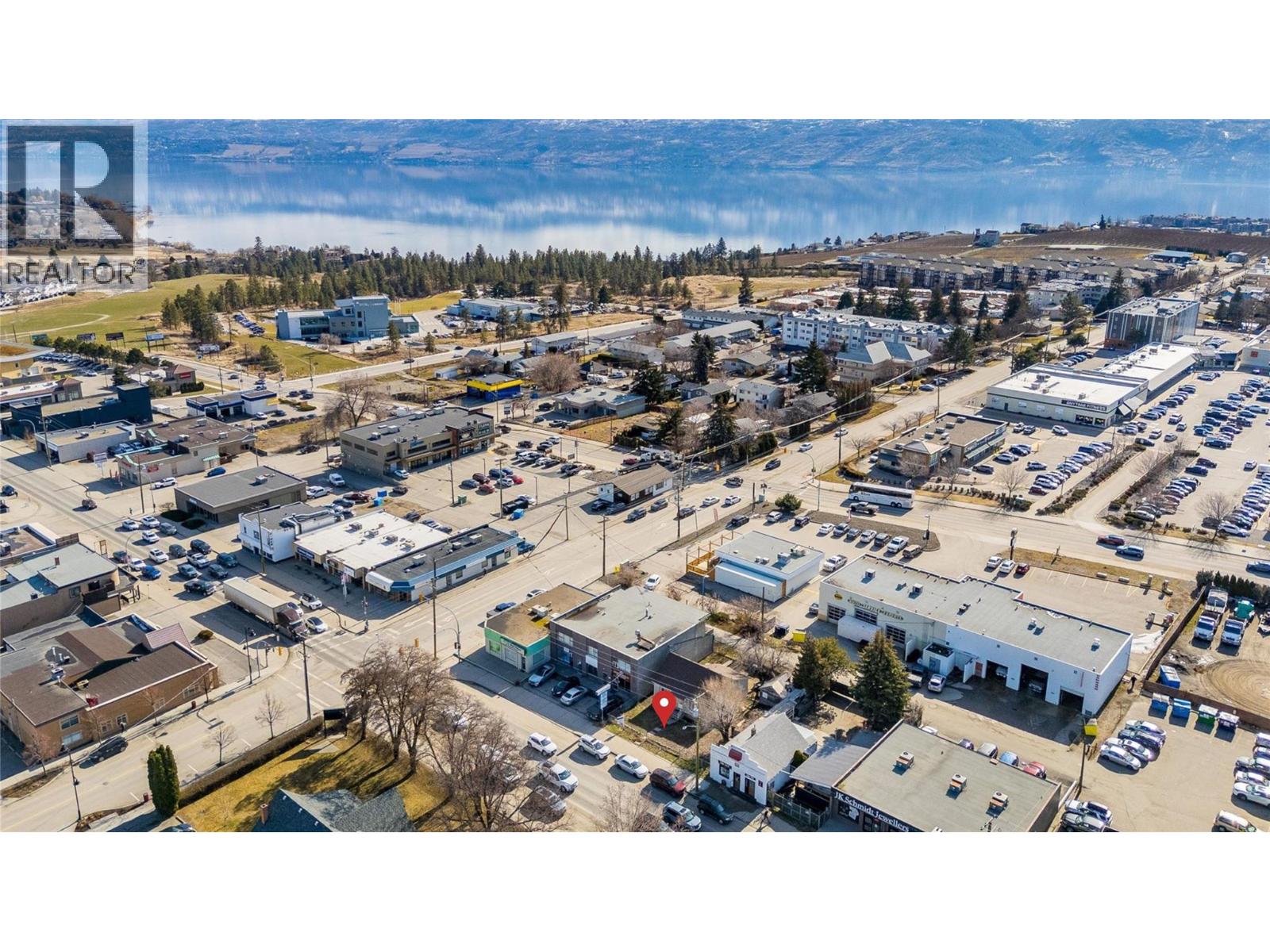
|

     
|
| 2465 Main Street West Kelowna V4T1K5 |
|
| Price : $750,000 |
Listing ID : 10329273
|
2 
|
1 
|
| Property Type : Single Family |
Building Type : House |
| Title : Freehold |
Finished Area : 714 sqft |
| Built in : 1950 |
Total Parking Spaces : 3 |
|
|
RARE DEVELOPMENT PROPERTY! This exceptional 0.12-acre property is located in the heart of Westbank’s Downtown Core, within the Westbank Urban Centre Mixed-Use Corridor. This property offers a unique opportunity for a mixed-use development featuring vibrant commercial spaces at street level with modern residential apartments above. With laneway access at the rear providing design flexibility, and positioned in an area central to West Kelowna’s vision for a compact, walkable urban hub, this site is ideal for investors or developers looking to capitalize on the city’s growth. Steps from local amenities, transit, and community attractions. Don’t miss your chance to shape the future of this dynamic corridor (id:56537)
Call (250)-864-7337 for showing information. |
| Details |
| Amenities Nearby : - |
Access : - |
Appliances Inc : - |
| Community Features : - |
Features : - |
Structures : - |
| Total Parking Spaces : 3 |
View : - |
Waterfront : - |
| Zoning Type : - |
| Building |
| Architecture Style : - |
Bathrooms (Partial) : 0 |
Cooling : - |
| Fire Protection : - |
Fireplace Fuel : - |
Fireplace Type : - |
| Floor Space : - |
Flooring : Hardwood |
Foundation Type : - |
| Heating Fuel : Electric |
Heating Type : - |
Roof Style : Unknown |
| Roofing Material : Asphalt shingle |
Sewer : Municipal sewage system |
Utility Water : Irrigation District |
| Basement |
| Type : Crawl space |
Development : - |
Features : - |
| Land |
| Landscape Features : - |
| Rooms |
| Level : |
Type : |
Dimensions : |
| Main level |
Bedroom |
11'6'' x 8'9'' |
|
Full bathroom |
Measurements not available |
|
Kitchen |
10'8'' x 11'10'' |
|
Living room |
14'7'' x 12'3'' |
|
Primary Bedroom |
10'2'' x 11'8'' |
|
Data from sources believed reliable but should not be relied upon without verification. All measurements are
approximate.MLS®, Multiple Listing Service®, and all related graphics are trademarks of The Canadian Real Estate Association.
REALTOR®, REALTORS®, and all related graphics are trademarks of REALTOR® Canada Inc. a corporation owned by The Canadian Real Estate
Association and the National Association of REALTORS® .Copyright © 2023 Don Rae REALTOR® Not intended to solicit properties currently
under contract.
|




