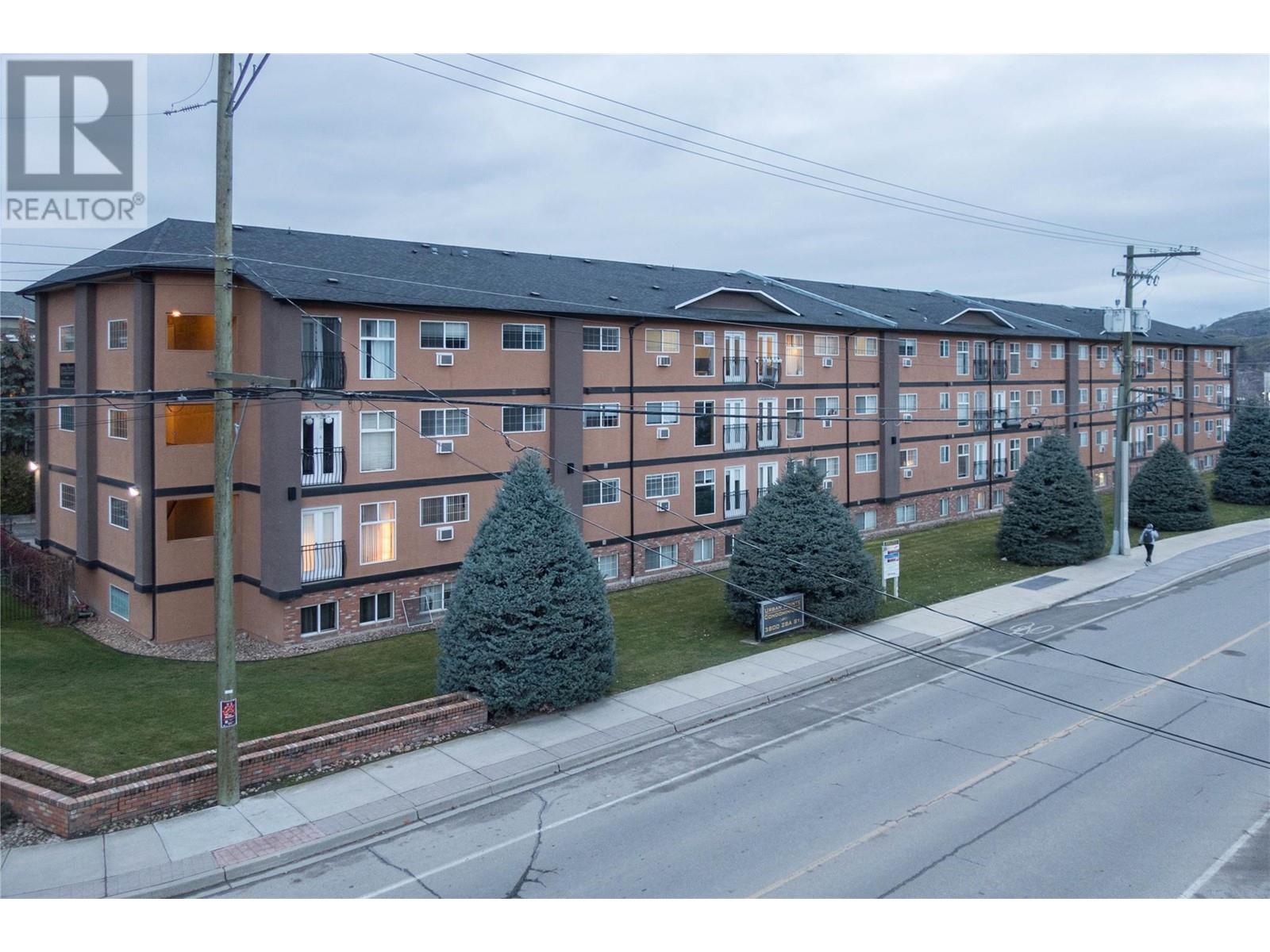
|

     
|
| 3800 28A Street Street Unit# 315 Vernon V1T9K8 |
|
| Price : $297,500 |
Listing ID : 10329388
|
2 
|
1 
|
| Property Type : Single Family |
Building Type : Apartment |
| Maintenance Fee : 271.17 |
Fee Paid : Monthly |
| Title : Strata |
Finished Area : 866 sqft |
| Built in : 1993 |
Total Parking Spaces : 1 |
|
|
Urban Pointe is a well cared for complex located within walking distance to most amenities. This unit is located on the 3rd floor. 2 spacious bedrooms, full bath, galley kitchen and dining has ample room for a family. Sliding glass doors off living room brings in the sunshine to brighten your days. The utility room provides added storage! This has always been cared for and would make the perfect place to start home ownership. Or would also be a wonderful investment. Presently tenanted so some notice is required. (id:56537)
Call (250)-864-7337 for showing information. |
| Details |
| Amenities Nearby : - |
Access : - |
Appliances Inc : - |
| Community Features : Pets Allowed With Restrictions |
Features : Balcony |
Structures : - |
| Total Parking Spaces : 1 |
View : - |
Waterfront : - |
| Zoning Type : Unknown |
| Building |
| Architecture Style : - |
Bathrooms (Partial) : 0 |
Cooling : - |
| Fire Protection : - |
Fireplace Fuel : - |
Fireplace Type : - |
| Floor Space : - |
Flooring : Mixed Flooring |
Foundation Type : - |
| Heating Fuel : Electric |
Heating Type : Baseboard heaters |
Roof Style : Unknown |
| Roofing Material : Asphalt shingle |
Sewer : Municipal sewage system |
Utility Water : Government Managed |
| Basement |
| Type : - |
Development : - |
Features : - |
| Land |
| Landscape Features : - |
| Rooms |
| Level : |
Type : |
Dimensions : |
| Main level |
Bedroom |
15' x 10'6'' |
|
Dining room |
7'10'' x 7'7'' |
|
Full bathroom |
4'10'' x 11' |
|
Kitchen |
7'7'' x 7'10'' |
|
Living room |
18'4'' x 11'8'' |
|
Primary Bedroom |
14'5'' x 8'1'' |
|
Utility room |
5'3'' x 6'9'' |
|
Data from sources believed reliable but should not be relied upon without verification. All measurements are
approximate.MLS®, Multiple Listing Service®, and all related graphics are trademarks of The Canadian Real Estate Association.
REALTOR®, REALTORS®, and all related graphics are trademarks of REALTOR® Canada Inc. a corporation owned by The Canadian Real Estate
Association and the National Association of REALTORS® .Copyright © 2023 Don Rae REALTOR® Not intended to solicit properties currently
under contract.
|




