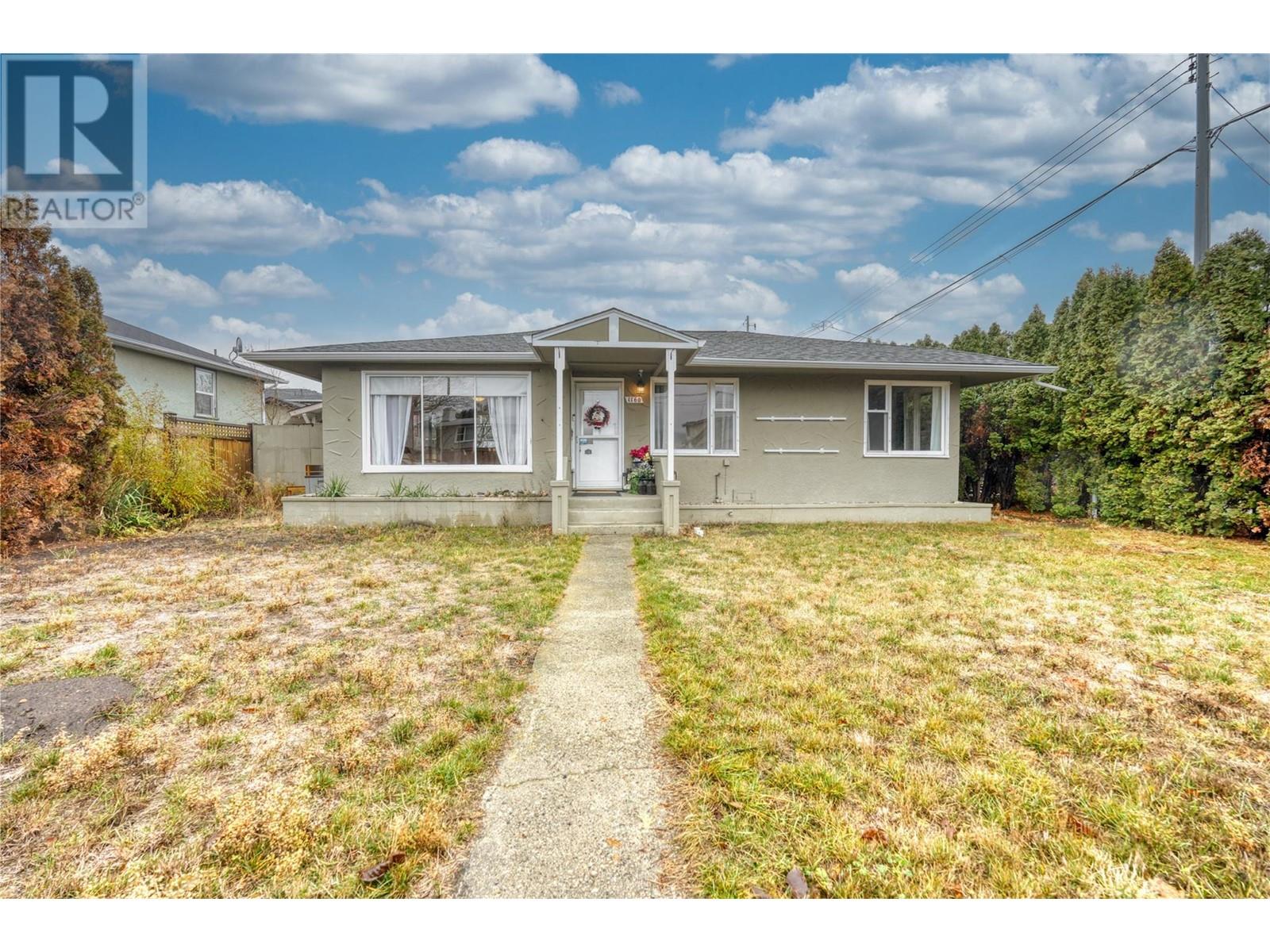
|

     
|
| 1160 Moosejaw Street Penticton V2A5T9 |
|
| Price : $679,000 |
Listing ID : 10329403
|
3 
|
1 
|
| Property Type : Single Family |
Building Type : House |
| Title : Freehold |
Finished Area : 1100 sqft |
| Built in : 1952 |
Total Parking Spaces : 0 |
|
|
This charming and well maintained one level home measures 1100 sqft, with 3 bedrooms, 1 bathroom and has a great open floor plan. Special features include a tasteful kitchen renovation with quartz countertops, stainless steel appliances and island for entertaining, new paint throughout, new roof and HWT in 2020, cute character defining built-ins, new fencing, and updated 200amp service. The large .178 acre lot has a cozy covered patio and firepit area for family and friends, zoned R4-L and borders two laneways as well as the main street allowing for many future development possibilities. In addition, the single garage and covered carport provides great storage, ample parking, and a workshop. Enjoy all the Okanagan has to offer in this desired central location close to parks, shopping, transit, OUC and amenities. A great opportunity here. Call today for a listing package or to book a showing. (id:56537)
Call (250)-864-7337 for showing information. |
| Details |
| Amenities Nearby : Park, Recreation, Schools, Shopping |
Access : Easy access |
Appliances Inc : Refrigerator, Dishwasher, Dryer, Oven - Electric, Washer |
| Community Features : Family Oriented |
Features : Level lot |
Structures : - |
| Total Parking Spaces : 0 |
View : - |
Waterfront : - |
| Zoning Type : Residential |
| Building |
| Architecture Style : Ranch |
Bathrooms (Partial) : 0 |
Cooling : Central air conditioning |
| Fire Protection : - |
Fireplace Fuel : - |
Fireplace Type : - |
| Floor Space : - |
Flooring : - |
Foundation Type : - |
| Heating Fuel : - |
Heating Type : Forced air, See remarks |
Roof Style : Unknown |
| Roofing Material : Asphalt shingle |
Sewer : Municipal sewage system |
Utility Water : Municipal water |
| Basement |
| Type : Cellar |
Development : - |
Features : - |
| Land |
| Landscape Features : Level |
| Rooms |
| Level : |
Type : |
Dimensions : |
| Main level |
4pc Bathroom |
7'8'' x 5'1'' |
|
Bedroom |
11'7'' x 9'9'' |
|
Bedroom |
8'0'' x 9'3'' |
|
Dining room |
11'4'' x 8'7'' |
|
Kitchen |
10'9'' x 8'2'' |
|
Laundry room |
7'9'' x 6'8'' |
|
Living room |
13'7'' x 17'10'' |
|
Primary Bedroom |
13' x 10'2'' |
|
Data from sources believed reliable but should not be relied upon without verification. All measurements are
approximate.MLS®, Multiple Listing Service®, and all related graphics are trademarks of The Canadian Real Estate Association.
REALTOR®, REALTORS®, and all related graphics are trademarks of REALTOR® Canada Inc. a corporation owned by The Canadian Real Estate
Association and the National Association of REALTORS® .Copyright © 2023 Don Rae REALTOR® Not intended to solicit properties currently
under contract.
|




