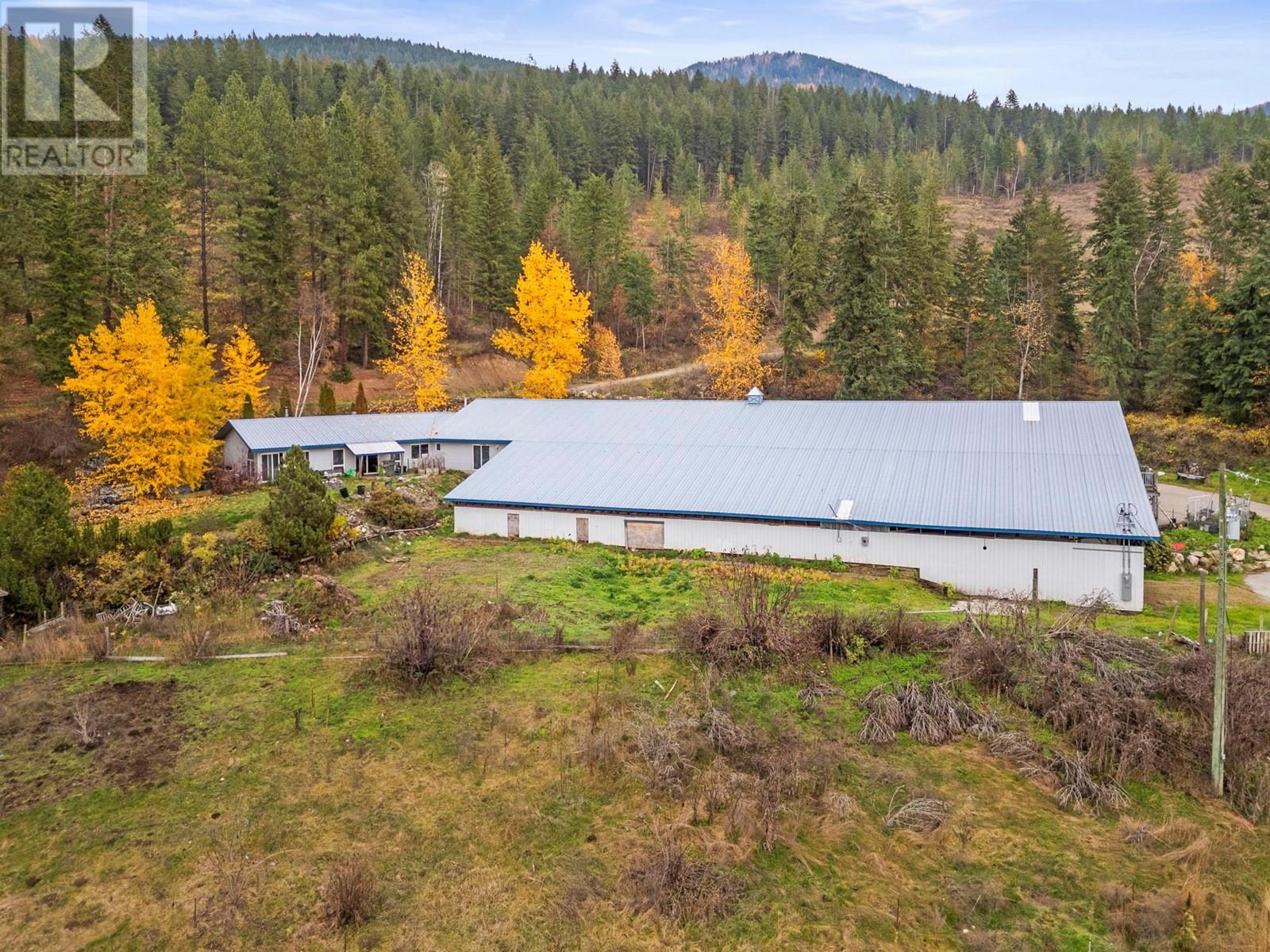
|

     
|
| 3298 Upper McLeod Road Armstrong V0E1B8 |
|
| Price : $879,000 |
Listing ID : 10329341
|
2 
|
2 
|
| Property Type : Single Family |
Building Type : House |
| Title : Freehold |
Finished Area : 2510 sqft |
| Built in : 1994 |
Total Parking Spaces : 14 |
|
|
Looking for a 10-acre property overlooking the Armstrong Valley to call home? Come explore this rancher featuring 2,500 sq ft of living space, 2 bedrooms, 2 bathrooms, and a den that could be converted into a 3rd bedroom. The home is situated on a small flat, usable area—perfect for parking all your toys—while the remaining acreage slopes up behind the house. RECENT UPGRADES include a high-efficiency boiler, updated electrical and plumbing, with both bathrooms in the main home being newly renovated. Additional features include in-floor heating, a wood stove, newer windows, loads of parking, a pond, an outdoor fire pit, and a 5,600 sq ft barn, ideal for a hobby farm or workshop. This property offers endless possibilities and is ready for TLC and your personal touch. Zoned Country Residential; second dwelling or subdividing may be possible if all Spallumcheen bylaws and requirements are met and approved. (id:56537)
Call (250)-864-7337 for showing information. |
| Details |
| Amenities Nearby : - |
Access : - |
Appliances Inc : Dishwasher |
| Community Features : Rural Setting, Pets Allowed, Rentals Allowed |
Features : Sloping |
Structures : - |
| Total Parking Spaces : 14 |
View : Mountain view, Valley view, View (panoramic) |
Waterfront : - |
| Zoning Type : Residential |
| Building |
| Architecture Style : Ranch |
Bathrooms (Partial) : 0 |
Cooling : - |
| Fire Protection : - |
Fireplace Fuel : - |
Fireplace Type : Free Standing Metal |
| Floor Space : - |
Flooring : Concrete, Laminate, Linoleum |
Foundation Type : - |
| Heating Fuel : Wood |
Heating Type : In Floor Heating, Stove, See remarks |
Roof Style : Unknown |
| Roofing Material : Metal |
Sewer : Septic tank |
Utility Water : Well |
| Basement |
| Type : - |
Development : - |
Features : - |
| Land |
| Landscape Features : Sloping, Wooded area |
| Rooms |
| Level : |
Type : |
Dimensions : |
| Main level |
Bedroom |
22'3'' x 10'0'' |
|
Dining room |
13'5'' x 21'4'' |
|
Foyer |
11'2'' x 17'2'' |
|
Full bathroom |
8'0'' x 11'8'' |
|
Full ensuite bathroom |
10'2'' x 6'5'' |
|
Kitchen |
20'8'' x 22'6'' |
|
Laundry room |
20'8'' x 10'0'' |
|
Living room |
21'0'' x 26'10'' |
|
Other |
129'8'' x 48'6'' |
|
Primary Bedroom |
14'9'' x 14'5'' |
|
Recreation room |
9'10'' x 16'0'' |
|
Data from sources believed reliable but should not be relied upon without verification. All measurements are
approximate.MLS®, Multiple Listing Service®, and all related graphics are trademarks of The Canadian Real Estate Association.
REALTOR®, REALTORS®, and all related graphics are trademarks of REALTOR® Canada Inc. a corporation owned by The Canadian Real Estate
Association and the National Association of REALTORS® .Copyright © 2023 Don Rae REALTOR® Not intended to solicit properties currently
under contract.
|




