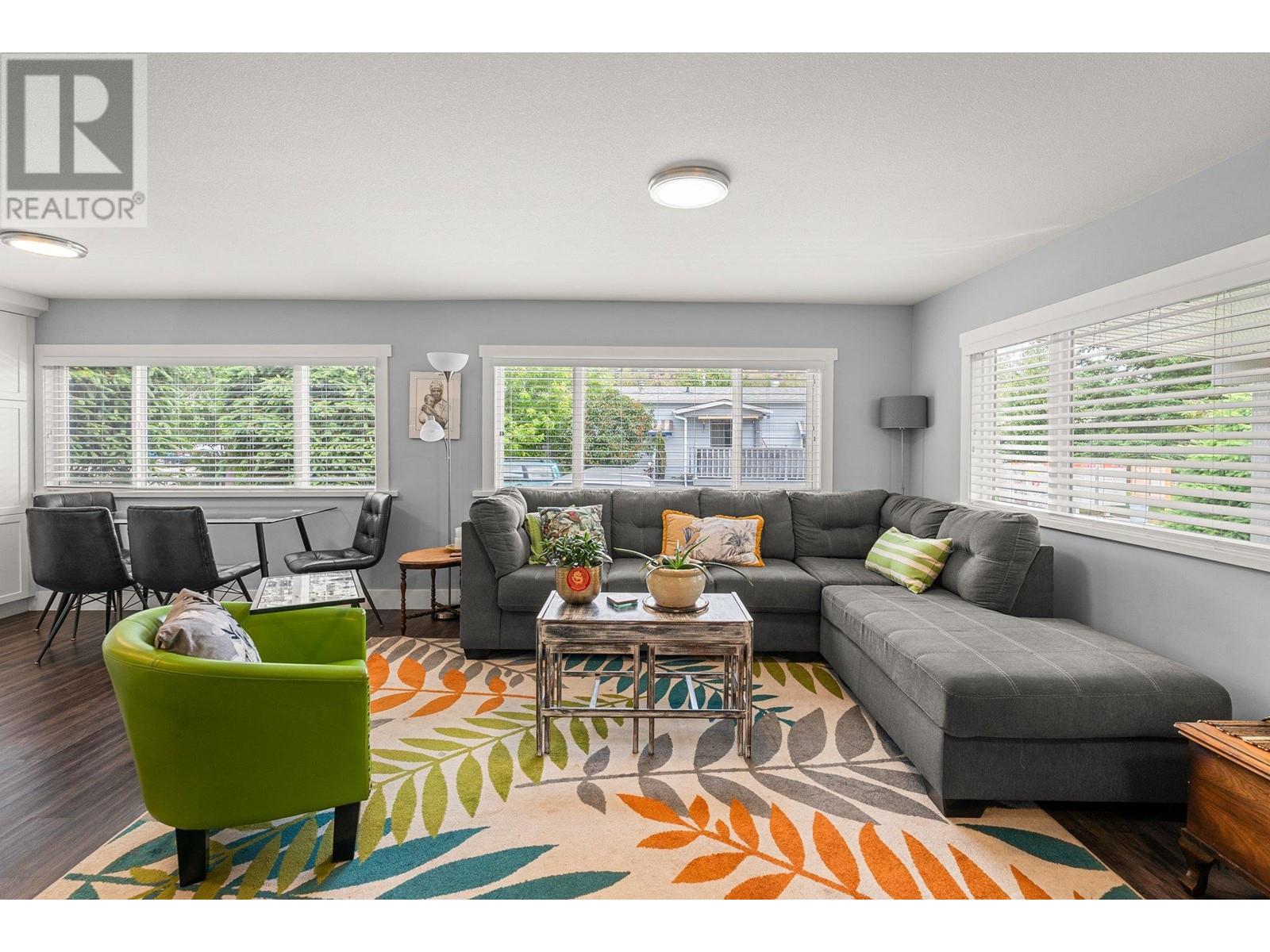
|

     
|
| 1881 Boucherie Road Unit# 4 West Kelowna V4T0C9 |
|
| Price : $269,000 |
Listing ID : 10329513
|
2 
|
2 
|
| Property Type : Single Family |
Building Type : Manufactured Home |
| Title : Leasehold/Leased Land |
Finished Area : 960 sqft |
| Built in : 1977 |
Total Parking Spaces : 2 |
|
|
Charming Renovated Home in Westgate Village! Step into this beautifully updated home, fully renovated in 2018 and designed for comfort and style. Enjoy modern amenities like hot water on demand, new appliances, sleek kitchen cabinets, ample pantry storage, a perfectly sized island, and AC to keep you cool. The bright, spacious bedrooms and tasteful finishes create a welcoming space you’ll love.This 55+ community offers a serene and well-maintained setting, but note that pets and rentals are not permitted. The $725 pad fee, combined with low utility costs, means you can live here for under $1,000 a month! The spacious garden features raised beds ready for your fruits and veggies, perfect for green thumbs. Westgate Village is clean, friendly, and beautifully cared for—schedule a showing today and make this your new home! (id:56537)
Call (250)-864-7337 for showing information. |
| Details |
| Amenities Nearby : - |
Access : - |
Appliances Inc : Refrigerator, Dishwasher, Dryer, Oven - Electric, Washer |
| Community Features : Pets not Allowed, Rentals Not Allowed, Seniors Oriented |
Features : One Balcony |
Structures : - |
| Total Parking Spaces : 2 |
View : - |
Waterfront : - |
| Zoning Type : Unknown |
| Building |
| Architecture Style : - |
Bathrooms (Partial) : 0 |
Cooling : Central air conditioning |
| Fire Protection : - |
Fireplace Fuel : - |
Fireplace Type : - |
| Floor Space : - |
Flooring : Laminate, Vinyl |
Foundation Type : - |
| Heating Fuel : - |
Heating Type : See remarks |
Roof Style : Unknown |
| Roofing Material : Asphalt shingle |
Sewer : Septic tank |
Utility Water : Private Utility |
| Basement |
| Type : - |
Development : - |
Features : - |
| Land |
| Landscape Features : - |
| Rooms |
| Level : |
Type : |
Dimensions : |
| Main level |
3pc Bathroom |
7'11'' x 5'0'' |
|
Bedroom |
8'11'' x 11'0'' |
|
Dining room |
9'0'' x 10'0'' |
|
Full bathroom |
5'0'' x 7'0'' |
|
Kitchen |
13'5'' x 10'4'' |
|
Living room |
14'0'' x 14'0'' |
|
Primary Bedroom |
11'2'' x 12'2'' |
|
Workshop |
9'7'' x 9'5'' |
|
Data from sources believed reliable but should not be relied upon without verification. All measurements are
approximate.MLS®, Multiple Listing Service®, and all related graphics are trademarks of The Canadian Real Estate Association.
REALTOR®, REALTORS®, and all related graphics are trademarks of REALTOR® Canada Inc. a corporation owned by The Canadian Real Estate
Association and the National Association of REALTORS® .Copyright © 2023 Don Rae REALTOR® Not intended to solicit properties currently
under contract.
|




