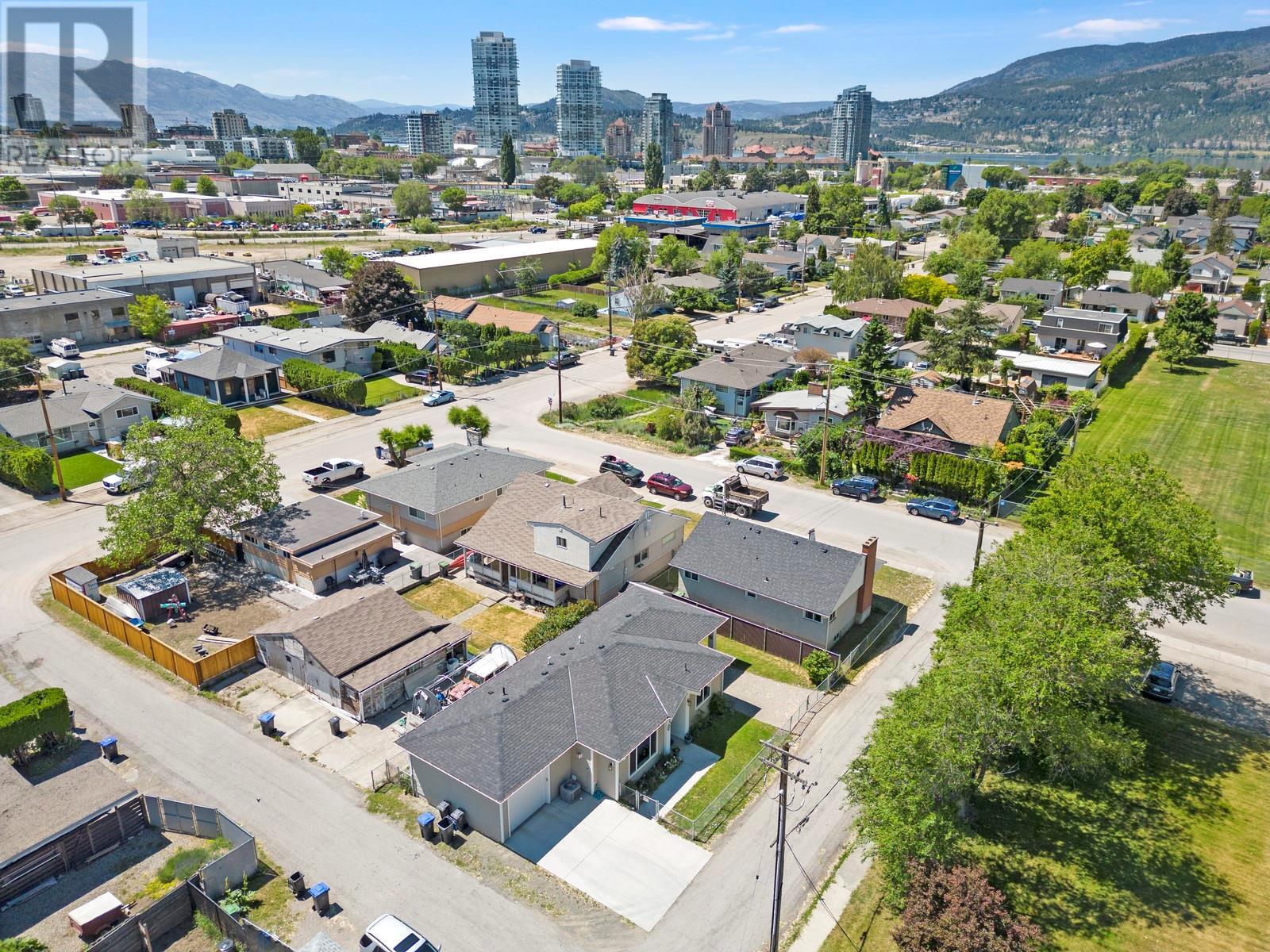
|

     
|
| 875/877 Jones Street Kelowna V1Y2S6 |
|
| Price : $1,250,000 |
Listing ID : 10329555
|
4 
|
3 
|
| Property Type : Single Family |
Building Type : House |
| Title : Freehold |
Finished Area : 2786 sqft |
| Built in : 1959 |
Total Parking Spaces : 2 |
|
|
A unique opportunity to obtain two residences on one title in Kelowna's growing North End! With walking distance to downtown and the water, this property offers a great location with proximity to beaches, breweries, parks, and more. The back home was built in 2016, and offers a 2 bedroom, 2 bathroom layout with an attached garage, all on one level. The layout is bright and open, and even offers a large patio space with room and rough-ins for a hot tub. High quality finishings are evident throughout, all to be expected with construction by the renowned Harmony Homes. The front home is a 2 bedroom, 1 bathroom home, with a variety of renovations that include windows (2010), roof and gutters (2015/16), HWT (2022), and floors upstairs (2020). This property offers a unique opportunity for investors with two completely separate homes, or even an owner occupier who wants to live in a 2016, newer residence while having a detached home to act as a mortgage helper. With the upcoming development anticipated at the Tolko Site, this is a prime location where you will be in walking distance to some of the best amenities in the Okanagan for years to come. (id:56537)
Call (250)-864-7337 for showing information. |
| Details |
| Amenities Nearby : Golf Nearby, Park, Recreation, Shopping |
Access : Easy access |
Appliances Inc : Refrigerator, Dishwasher, Dryer, Range - Electric, Washer |
| Community Features : - |
Features : Level lot, Central island |
Structures : - |
| Total Parking Spaces : 2 |
View : Mountain view |
Waterfront : - |
| Zoning Type : Unknown |
| Building |
| Architecture Style : Other |
Bathrooms (Partial) : 0 |
Cooling : Central air conditioning |
| Fire Protection : - |
Fireplace Fuel : Gas |
Fireplace Type : Insert,Unknown |
| Floor Space : - |
Flooring : Hardwood, Tile, Vinyl |
Foundation Type : - |
| Heating Fuel : - |
Heating Type : Forced air, See remarks |
Roof Style : Unknown |
| Roofing Material : Asphalt shingle |
Sewer : Municipal sewage system |
Utility Water : Municipal water |
| Basement |
| Type : Full |
Development : - |
Features : - |
| Land |
| Landscape Features : Level |
| Rooms |
| Level : |
Type : |
Dimensions : |
| Basement |
Laundry room |
30' x 11'5'' |
|
Recreation room |
35'6'' x 14'2'' |
|
Storage |
5'3'' x 11'5'' |
| Main level |
3pc Bathroom |
5' x 10'7'' |
|
3pc Bathroom |
6'9'' x 8' |
|
3pc Ensuite bath |
5' x 9'7'' |
|
Bedroom |
10' x 10'7'' |
|
Bedroom |
11'10'' x 11'7'' |
|
Kitchen |
16'2'' x 10'10'' |
|
Kitchen |
17'4'' x 14' |
|
Living room |
14'10'' x 14'2'' |
|
Living room |
19'3'' x 12' |
|
Primary Bedroom |
12' x 11'7'' |
|
Primary Bedroom |
20'3'' x 13' |
|
Data from sources believed reliable but should not be relied upon without verification. All measurements are
approximate.MLS®, Multiple Listing Service®, and all related graphics are trademarks of The Canadian Real Estate Association.
REALTOR®, REALTORS®, and all related graphics are trademarks of REALTOR® Canada Inc. a corporation owned by The Canadian Real Estate
Association and the National Association of REALTORS® .Copyright © 2023 Don Rae REALTOR® Not intended to solicit properties currently
under contract.
|




