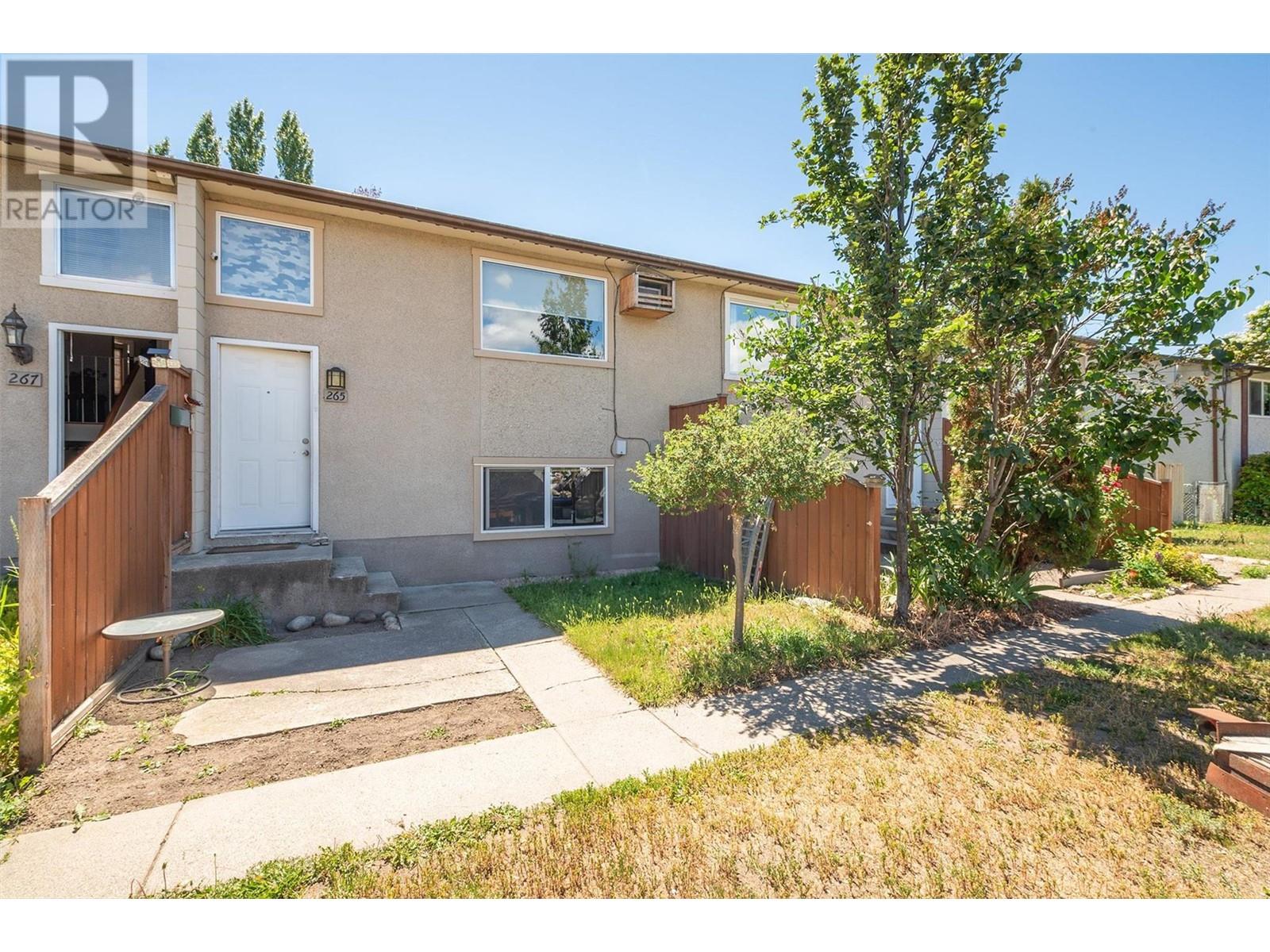
|

     
|
| 265 Fir Court Kelowna V1X2B8 |
|
| Price : $429,900 |
Listing ID : 10329166
|
2 
|
1 
|
| Property Type : Single Family |
Building Type : Row / Townhouse |
| Maintenance Fee : 0.00 |
Fee Paid : Monthly |
| Title : Strata |
Finished Area : 1034 sqft |
| Built in : 2005 |
Total Parking Spaces : 1 |
|
|
Welcome to 265 Fir Court, a meticulously maintained townhome nestled in a family friendly neighbourhood. This charming residence is conveniently located near schools, shopping centres, medical and dental facilities, as well as picturesque outdoor parks. Perfect for entertaining, the spacious backyard features a lovely rear deck that invites gatherings with friends and family. The main level of the home offers an open layout that seamlessly connects the kitchen, dining room, and living room, creating a warm and inviting atmosphere. There are also two generously sized bedrooms, a laundry room equipped with newer washer and dryer, and a beautifully renovated bathroom that enhances the home’s appeal. Additional highlights include one parking space, ample off-street parking, a new roof (installed in 2017), and updated windows and flooring throughout. This move-in ready home is situated in a family-friendly area, offering numerous amenities for your convenience. Don’t miss your chance to own this welcoming townhome. Schedule your viewing appointment today! (id:56537)
Call (250)-864-7337 for showing information. |
| Details |
| Amenities Nearby : Airport, Park, Recreation |
Access : - |
Appliances Inc : - |
| Community Features : Family Oriented, Pets Allowed |
Features : Cul-de-sac |
Structures : - |
| Total Parking Spaces : 1 |
View : - |
Waterfront : - |
| Zoning Type : Unknown |
| Building |
| Architecture Style : - |
Bathrooms (Partial) : 0 |
Cooling : Wall unit |
| Fire Protection : - |
Fireplace Fuel : - |
Fireplace Type : - |
| Floor Space : - |
Flooring : Laminate, Tile, Vinyl |
Foundation Type : - |
| Heating Fuel : Electric |
Heating Type : Baseboard heaters |
Roof Style : Unknown |
| Roofing Material : Asphalt shingle |
Sewer : Municipal sewage system |
Utility Water : Municipal water |
| Basement |
| Type : Full |
Development : - |
Features : - |
| Land |
| Landscape Features : - |
| Rooms |
| Level : |
Type : |
Dimensions : |
| Lower level |
4pc Bathroom |
4'11'' x 7'3'' |
|
Bedroom |
9'5'' x 10'11'' |
|
Laundry room |
8'6'' x 7'2'' |
|
Primary Bedroom |
9'5'' x 13'3'' |
| Main level |
Dining room |
10'9'' x 11'4'' |
|
Kitchen |
7'6'' x 11'2'' |
|
Living room |
18'3'' x 16'1'' |
|
Data from sources believed reliable but should not be relied upon without verification. All measurements are
approximate.MLS®, Multiple Listing Service®, and all related graphics are trademarks of The Canadian Real Estate Association.
REALTOR®, REALTORS®, and all related graphics are trademarks of REALTOR® Canada Inc. a corporation owned by The Canadian Real Estate
Association and the National Association of REALTORS® .Copyright © 2023 Don Rae REALTOR® Not intended to solicit properties currently
under contract.
|




