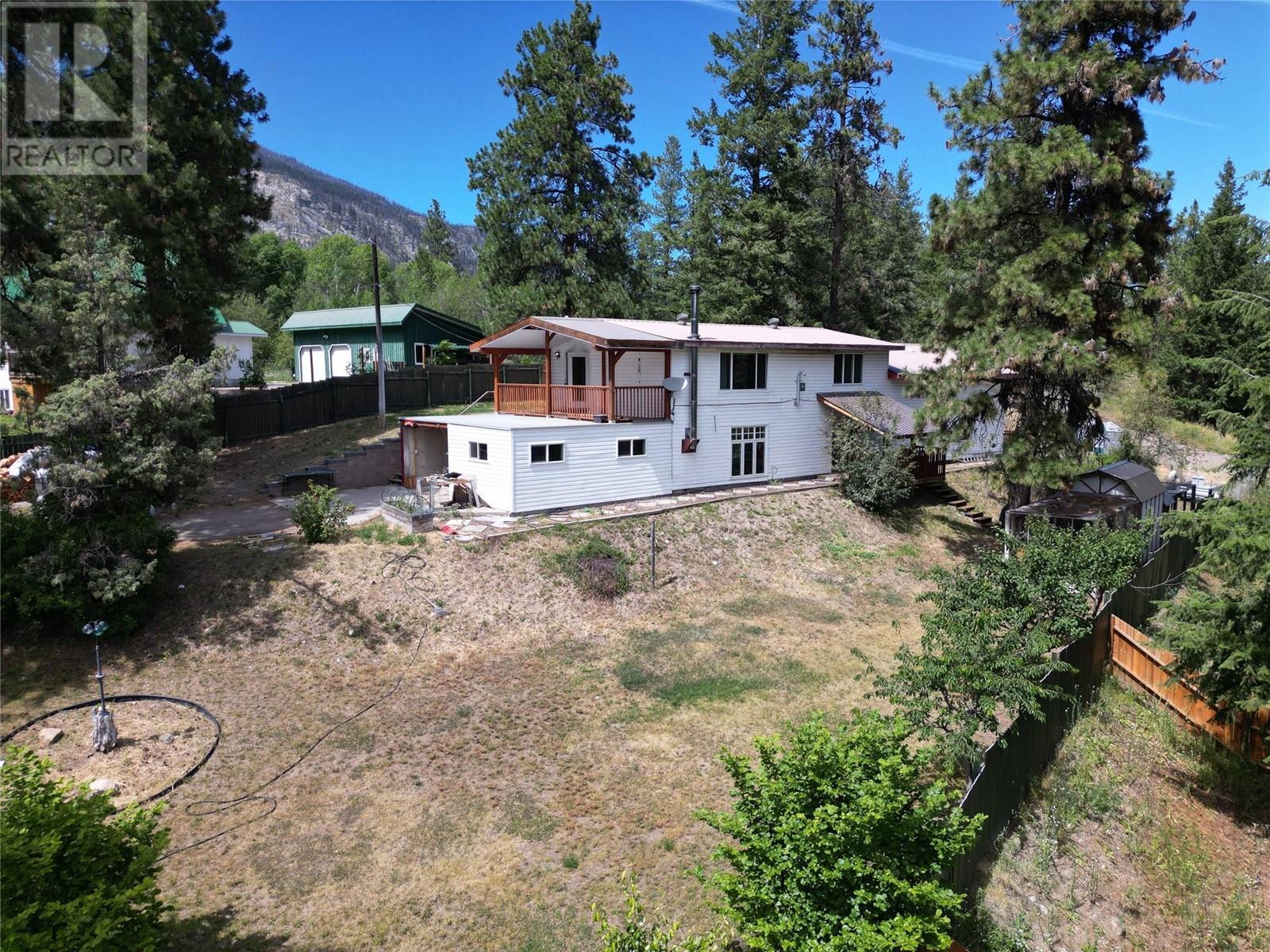
|

     
|
| 820 Firwood Road Kelowna V1Z3V5 |
|
| Price : $450,000 |
Listing ID : 10329709
|
4 
|
4 
|
| Property Type : Single Family |
Building Type : House |
| Title : Freehold |
Finished Area : 2941 sqft |
| Built in : 1975 |
Total Parking Spaces : 7 |
|
|
Set on 0.51 acres, this property features three self-contained suites, each with private entrances, kitchens, and laundry facilities. The spacious main suite includes two full bedrooms and a bathroom. The two additional suites on the lower level also have private entrances, full kitchens, and laundry facilities. Ideal for outdoor enthusiasts, this expansive property is nestled in nature and adorned with a variety of fruit trees, including cherry, peach, apple, and plum. While it is connected to municipal water, there is also an onsite well that can be activated or deactivated as needed, offering flexibility in water supply. Enhancing the property's charm is a fully insulated, new chicken coop. (id:56537)
Call (250)-864-7337 for showing information. |
| Details |
| Amenities Nearby : - |
Access : - |
Appliances Inc : Refrigerator, Dishwasher, Dryer, Range - Electric, Microwave, Washer, Oven - Built-In |
| Community Features : - |
Features : Central island, Three Balconies |
Structures : - |
| Total Parking Spaces : 7 |
View : - |
Waterfront : - |
| Zoning Type : Unknown |
| Building |
| Architecture Style : - |
Bathrooms (Partial) : 0 |
Cooling : See Remarks, Window air conditioner |
| Fire Protection : Smoke Detector Only |
Fireplace Fuel : - |
Fireplace Type : Free Standing Metal,Stove,Unknown |
| Floor Space : - |
Flooring : Ceramic Tile, Laminate, Tile |
Foundation Type : - |
| Heating Fuel : Electric |
Heating Type : Baseboard heaters, Other, See remarks |
Roof Style : Unknown |
| Roofing Material : Steel |
Sewer : Septic tank |
Utility Water : See Remarks |
| Basement |
| Type : Full |
Development : - |
Features : - |
| Land |
| Landscape Features : - |
| Rooms |
| Level : |
Type : |
Dimensions : |
| Main level |
3pc Bathroom |
10'10'' x 6'8'' |
|
3pc Ensuite bath |
10'7'' x 5'9'' |
|
4pc Bathroom |
7'6'' x 9'10'' |
|
Bedroom |
11'1'' x 12'1'' |
|
Bedroom |
18'1'' x 8'10'' |
|
Den |
11'1'' x 7'0'' |
|
Dining room |
11'1'' x 11'6'' |
|
Foyer |
8'2'' x 6'3'' |
|
Kitchen |
10'3'' x 14'9'' |
|
Living room |
11'1'' x 24'8'' |
|
Loft |
22'7'' x 13'9'' |
|
Recreation room |
14'2'' x 13'8'' |
|
Storage |
3'1'' x 10'6'' |
|
Storage |
7'5'' x 9'0'' |
| Second level |
4pc Bathroom |
7'10'' x 7'6'' |
|
Bedroom |
11'3'' x 9'7'' |
|
Kitchen |
8'2'' x 19'7'' |
|
Living room |
14'11'' x 21'1'' |
|
Primary Bedroom |
11'4'' x 16'0'' |
|
Data from sources believed reliable but should not be relied upon without verification. All measurements are
approximate.MLS®, Multiple Listing Service®, and all related graphics are trademarks of The Canadian Real Estate Association.
REALTOR®, REALTORS®, and all related graphics are trademarks of REALTOR® Canada Inc. a corporation owned by The Canadian Real Estate
Association and the National Association of REALTORS® .Copyright © 2023 Don Rae REALTOR® Not intended to solicit properties currently
under contract.
|




