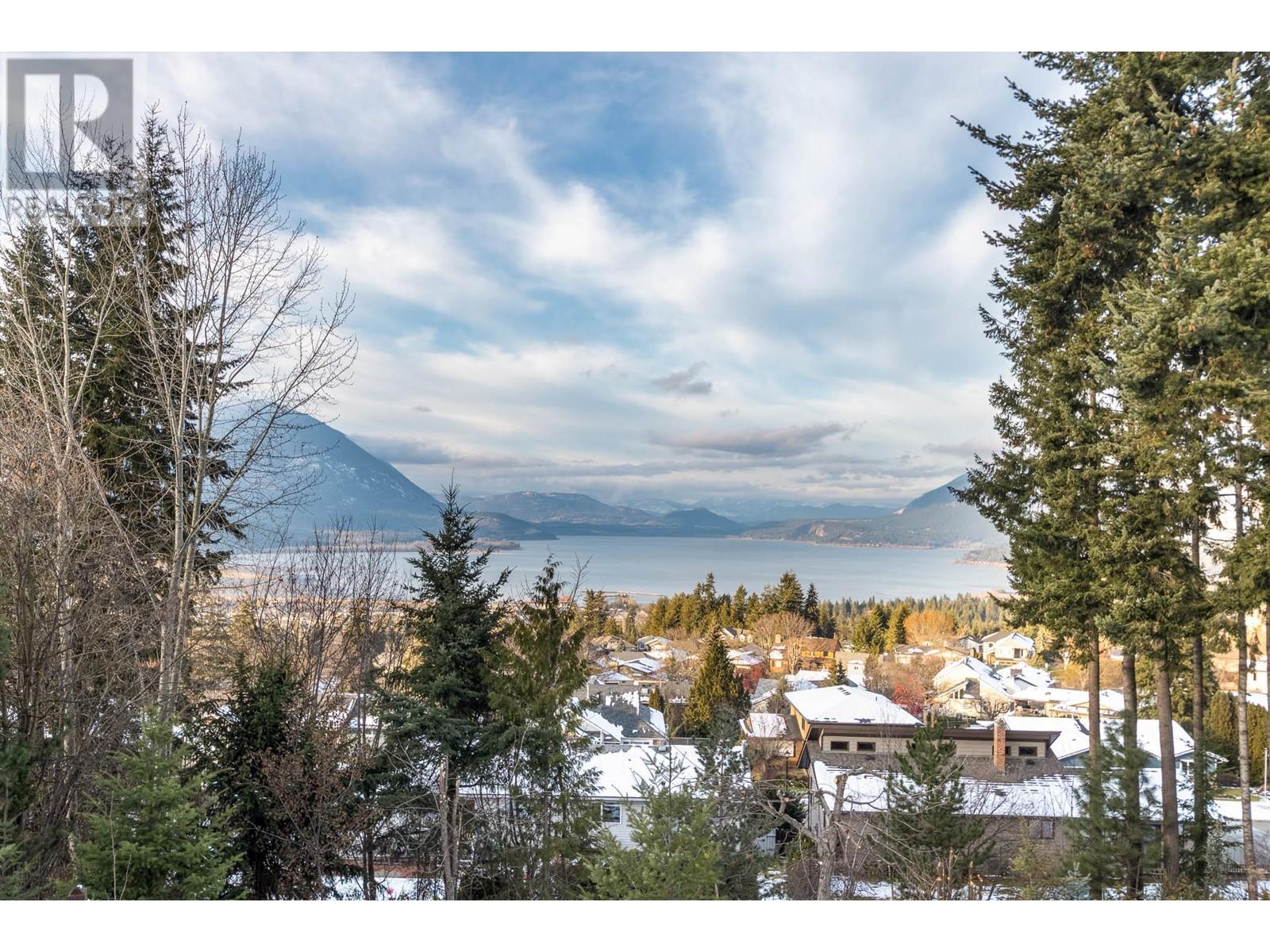
|

     
|
| 1900 13 Street SE Salmon Arm V1E3P9 |
|
| Price : $1,029,000 |
Listing ID : 10329750
|
4 
|
3 
|
| Property Type : Single Family |
Building Type : House |
| Title : Freehold |
Finished Area : 2730 sqft |
| Built in : 1969 |
Total Parking Spaces : - |
|
|
**Dream Home with Stunning Lake Views and Income Potential!** Step into your fully renovated home, in the desirable Richmond Height! This beautiful home offers breathtaking lake views that you can enjoy from the comfort of your living room or while relaxing on the spacious deck. Imagine waking up to one of the best views in Salmon Arm and ending it with picturesque sunsets. The lakeview is protected with a covenant to keep the trees from ever obstructing the view that can bee seen from both floors of the house. Inside, the modern updates shine with a sleek, open-concept kitchen featuring quartz countertops, in the fully renovated kitchen. The bright and airy living spaces are designed for comfort and style, with new flooring, fresh paint, and upgraded fixtures throughout. A brand-new ensuite and a fully renovated basement suite make this the perfect family home. Need extra space or looking for income potential? The one-bedroom basement suite is a fantastic bonus, complete with a private entrance, kitchen, and bathroom—ideal for guests, in-laws, or rental opportunities. A private backyard with a firepit are the perfect getaway. This rare find won’t last long! Schedule your viewing today and make your dream home a reality. (id:56537)
Call (250)-864-7337 for showing information. |
| Details |
| Amenities Nearby : - |
Access : - |
Appliances Inc : - |
| Community Features : - |
Features : - |
Structures : - |
| Total Parking Spaces : - |
View : Lake view, Mountain view |
Waterfront : - |
| Zoning Type : Unknown |
| Building |
| Architecture Style : - |
Bathrooms (Partial) : 0 |
Cooling : Wall unit |
| Fire Protection : - |
Fireplace Fuel : - |
Fireplace Type : - |
| Floor Space : - |
Flooring : - |
Foundation Type : - |
| Heating Fuel : - |
Heating Type : Forced air |
Roof Style : - |
| Roofing Material : - |
Sewer : Municipal sewage system |
Utility Water : Municipal water |
| Basement |
| Type : - |
Development : - |
Features : - |
| Land |
| Landscape Features : - |
| Rooms |
| Level : |
Type : |
Dimensions : |
| Additional Accommodation |
Full bathroom |
7' x 8' |
|
Kitchen |
14' x 10' |
|
Living room |
22' x 15' |
|
Primary Bedroom |
12' x 14' |
| Lower level |
Den |
22'10'' x 15' |
|
Laundry room |
15' x 8' |
| Main level |
Bedroom |
10' x 10' |
|
Bedroom |
10' x 8' |
|
Dining room |
12' x 11' |
|
Foyer |
8' x 7' |
|
Full bathroom |
12' x 4'10'' |
|
Full ensuite bathroom |
16' x 6' |
|
Kitchen |
15' x 11' |
|
Living room |
16' x 20' |
|
Primary Bedroom |
12' x 12' |
|
Data from sources believed reliable but should not be relied upon without verification. All measurements are
approximate.MLS®, Multiple Listing Service®, and all related graphics are trademarks of The Canadian Real Estate Association.
REALTOR®, REALTORS®, and all related graphics are trademarks of REALTOR® Canada Inc. a corporation owned by The Canadian Real Estate
Association and the National Association of REALTORS® .Copyright © 2023 Don Rae REALTOR® Not intended to solicit properties currently
under contract.
|




