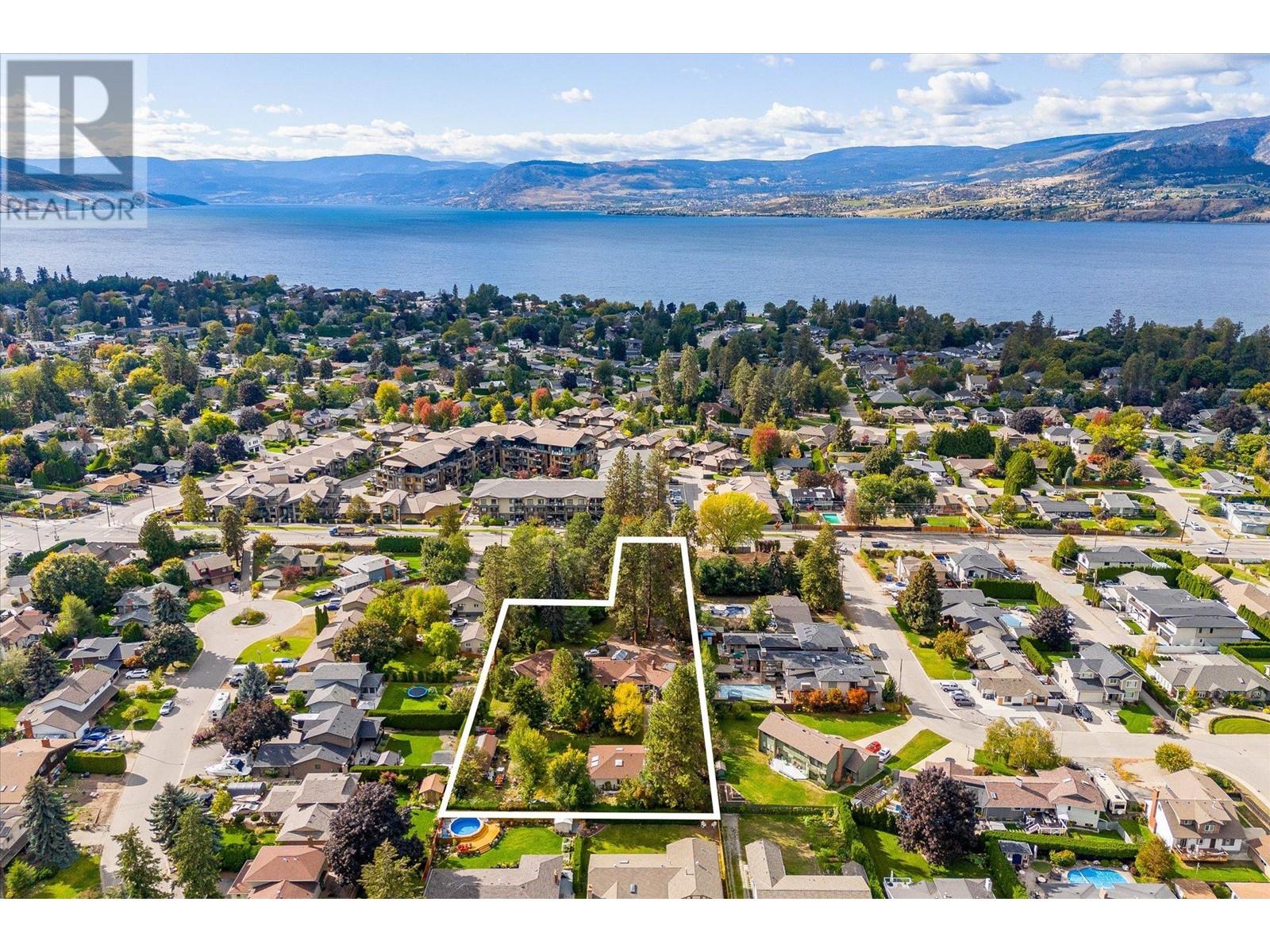
|

     
|
| 4377 Lakeshore Road Kelowna V1W1W6 |
|
| Price : $3,750,000 |
Listing ID : 10329799
|
1 
|
1 
|
| Property Type : Single Family |
Building Type : House |
| Title : Freehold |
Finished Area : 4025 sqft |
| Built in : 1971 |
Total Parking Spaces : - |
|
|
Prime Investment Opportunity in Lower Mission. This fully serviced 1.39-acre property in the desirable Lower Mission area presents a rare chance to unlock significant potential value. With its current RU1 zoning, the property could possibly be subdivided into single-family lots or rezoned for multi-family use. Located at 4377 Lakeshore Road, this property is adjacent to Southwind at Sarsons, a three to four-story condominium and townhouse project. It is also within walking distance to three schools, local transit options, the new $6.5M DeHart Park, Mission Creek Trails, the H2O Centre, and Sarsons Beach. Its prime location in Lower Mission offers countless reasons to love living in this vibrant area. Residents enjoy beautiful public beaches along Okanagan Lake and abundant outdoor adventures, with numerous hiking and biking trails right at their doorstep. Food enthusiasts will appreciate the fine dining, breweries, and wineries nearby, while those seeking urban convenience will find the renowned Pandosy Village just minutes away. The property is currently tenanted and includes three buildings: the original home, a garage, a storage shed, and a guest suite. Don’t miss this opportunity to invest in one of the last remaining large estate properties in this sought-after location. (id:56537)
Call (250)-864-7337 for showing information. |
| Details |
| Amenities Nearby : - |
Access : - |
Appliances Inc : - |
| Community Features : - |
Features : - |
Structures : - |
| Total Parking Spaces : - |
View : - |
Waterfront : - |
| Zoning Type : Unknown |
| Building |
| Architecture Style : - |
Bathrooms (Partial) : 0 |
Cooling : - |
| Fire Protection : - |
Fireplace Fuel : - |
Fireplace Type : - |
| Floor Space : - |
Flooring : - |
Foundation Type : - |
| Heating Fuel : - |
Heating Type : Forced air |
Roof Style : - |
| Roofing Material : - |
Sewer : Municipal sewage system |
Utility Water : Municipal water |
| Basement |
| Type : - |
Development : - |
Features : - |
| Land |
| Landscape Features : - |
| Rooms |
| Level : |
Type : |
Dimensions : |
| Main level |
Full bathroom |
Measurements not available |
|
Kitchen |
13' x 12' |
|
Living room |
19' x 14' |
|
Primary Bedroom |
14' x 13' |
|
Data from sources believed reliable but should not be relied upon without verification. All measurements are
approximate.MLS®, Multiple Listing Service®, and all related graphics are trademarks of The Canadian Real Estate Association.
REALTOR®, REALTORS®, and all related graphics are trademarks of REALTOR® Canada Inc. a corporation owned by The Canadian Real Estate
Association and the National Association of REALTORS® .Copyright © 2023 Don Rae REALTOR® Not intended to solicit properties currently
under contract.
|




