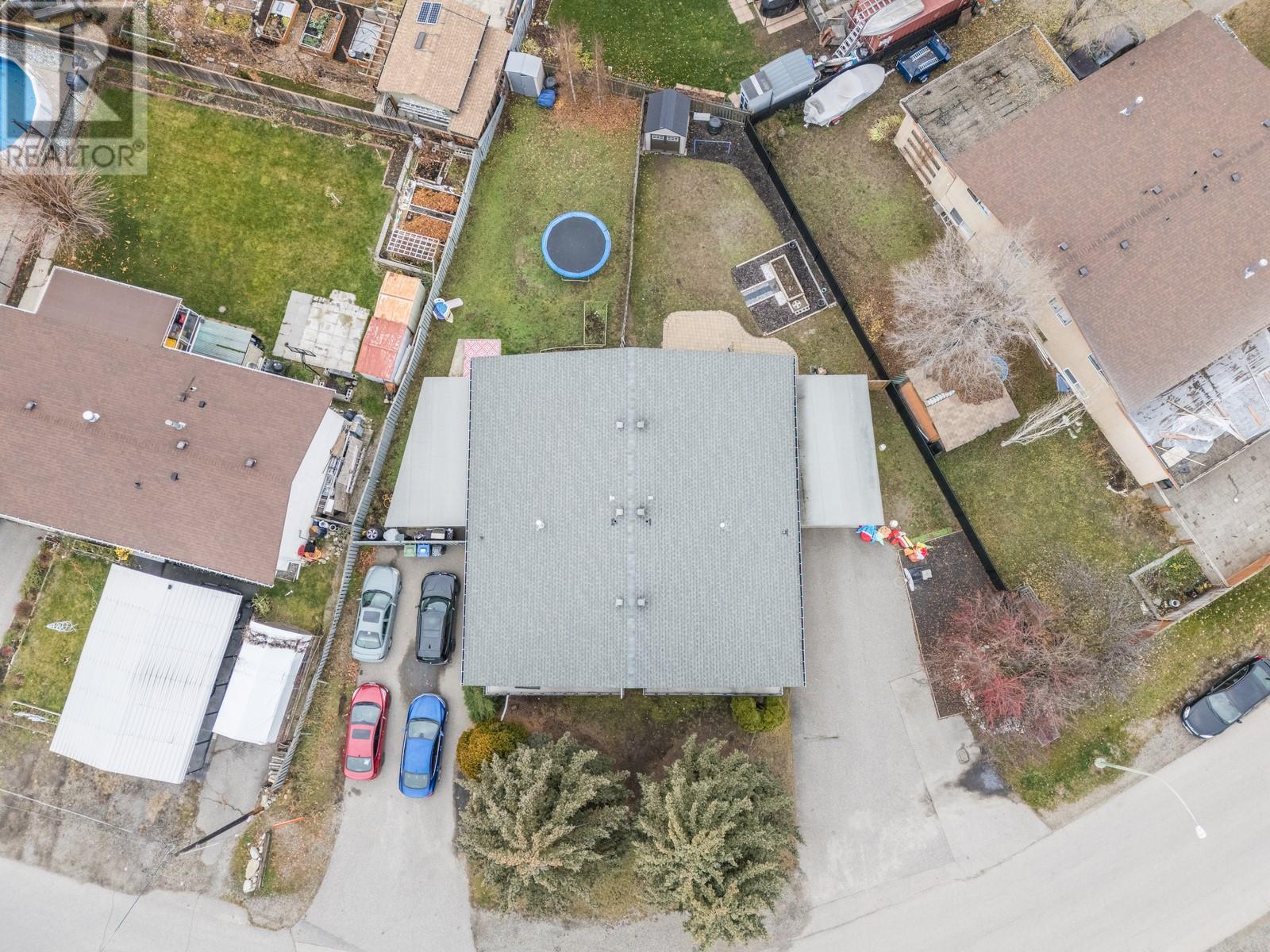
|

     
|
| 825 Tataryn Road Kelowna V1X5S9 |
|
| Price : $625,000 |
Listing ID : 10329627
|
5 
|
2 
|
| Property Type : Single Family |
Building Type : Duplex |
| Title : Strata |
Finished Area : 2032 sqft |
| Built in : 1976 |
Total Parking Spaces : 5 |
|
|
Looking for an affordable home that fits the whole family? This five-bedroom property with a fenced backyard and ample parking is only minutes from shopping, schools, and amenities. Many of the big ticket items, such as the roof, high-efficiency furnace, and hot water tank, have been taken care of. Quigley Elementary and Hollywood Park and Playground are within walking distance. This is the perfect starter family home and it's been priced to sell. Don't wait to call for more information or a private tour! (id:56537)
Call (250)-864-7337 for showing information. |
| Details |
| Amenities Nearby : Park, Recreation, Schools, Shopping |
Access : Easy access |
Appliances Inc : Refrigerator, Dishwasher, Dryer, Range - Electric, Washer |
| Community Features : Pets Allowed |
Features : One Balcony |
Structures : - |
| Total Parking Spaces : 5 |
View : - |
Waterfront : - |
| Zoning Type : Unknown |
| Building |
| Architecture Style : - |
Bathrooms (Partial) : 0 |
Cooling : Central air conditioning |
| Fire Protection : - |
Fireplace Fuel : - |
Fireplace Type : - |
| Floor Space : - |
Flooring : Carpeted, Vinyl |
Foundation Type : - |
| Heating Fuel : - |
Heating Type : Forced air, See remarks |
Roof Style : Unknown |
| Roofing Material : Asphalt shingle |
Sewer : Municipal sewage system |
Utility Water : Municipal water |
| Basement |
| Type : Full |
Development : - |
Features : - |
| Land |
| Landscape Features : - |
| Rooms |
| Level : |
Type : |
Dimensions : |
| Basement |
3pc Bathroom |
7'5'' x 6'7'' |
|
Bedroom |
12'7'' x 22'8'' |
|
Bedroom |
16'2'' x 10'10'' |
|
Bedroom |
16'2'' x 11'6'' |
|
Laundry room |
9'8'' x 11'8'' |
|
Other |
17'2'' x 3'8'' |
|
Other |
7'3'' x 11'8'' |
| Main level |
4pc Bathroom |
7'3'' x 9'0'' |
|
Bedroom |
13'11'' x 9'4'' |
|
Kitchen |
21'4'' x 9'10'' |
|
Living room |
21'4'' x 12'3'' |
|
Other |
10'5'' x 13'1'' |
|
Primary Bedroom |
13'11'' x 12'9'' |
|
Data from sources believed reliable but should not be relied upon without verification. All measurements are
approximate.MLS®, Multiple Listing Service®, and all related graphics are trademarks of The Canadian Real Estate Association.
REALTOR®, REALTORS®, and all related graphics are trademarks of REALTOR® Canada Inc. a corporation owned by The Canadian Real Estate
Association and the National Association of REALTORS® .Copyright © 2023 Don Rae REALTOR® Not intended to solicit properties currently
under contract.
|




