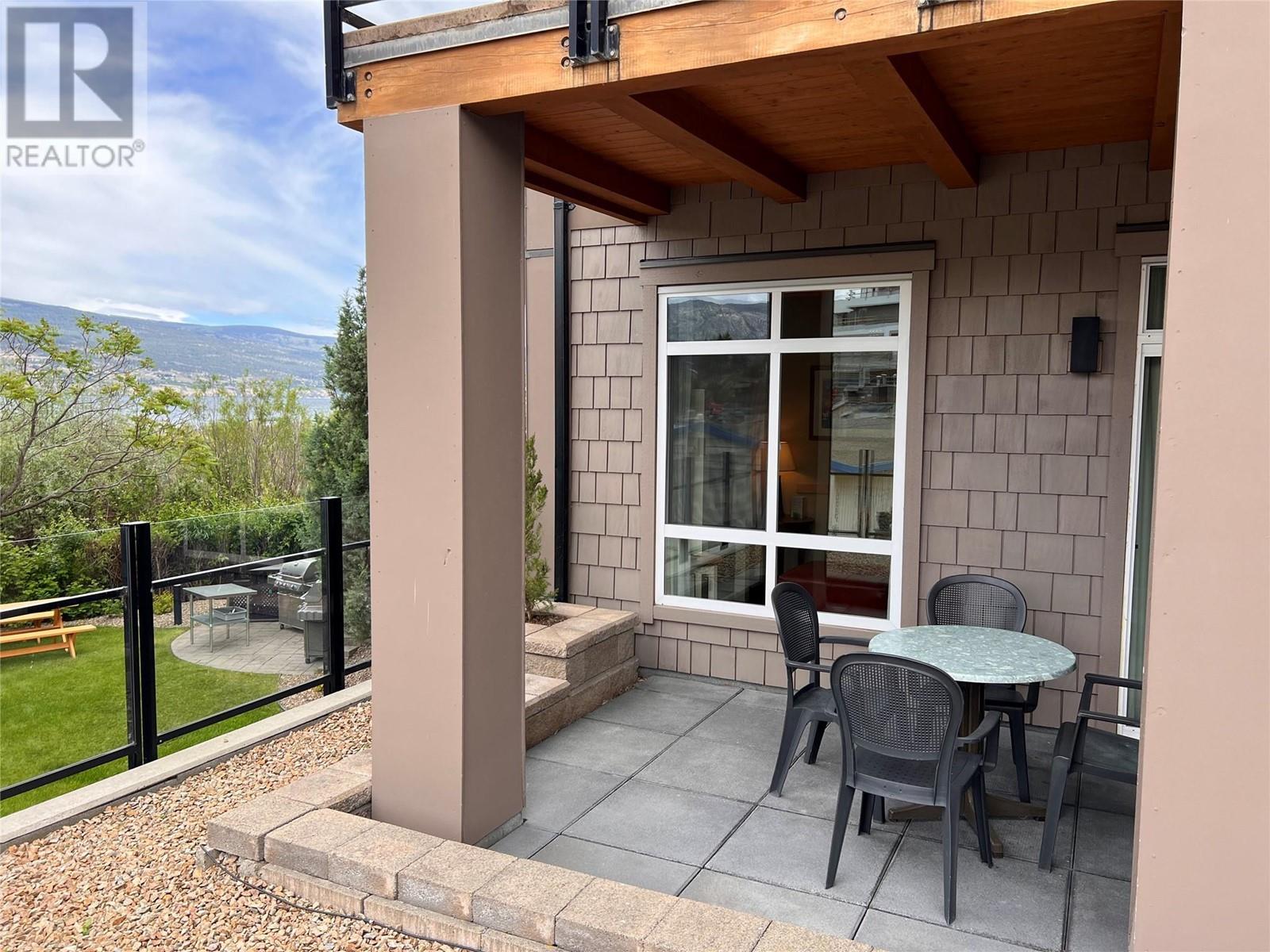
|

     
|
| 13011 LAKESHORE Drive S Unit# 115 Summerland V0H1Z1 |
|
| Price : $154,900 |
Listing ID : 10329835
|
1 
|
1 
|
| Property Type : Recreational |
Building Type : Apartment |
| Maintenance Fee : 611.92 |
Fee Paid : Monthly |
| Title : Strata |
Finished Area : 378 sqft |
| Built in : 2005 |
Total Parking Spaces : 1 |
|
|
First time offered for sale by the original owner, this fantastic lakeside corner unit studio suite in the esteemed Summerland Waterfront Resort is the perfect landing pad for your Okanagan vacation plans! You'll be amazed at how the intuitive floor plan makes excellent use of the space and opens on to the expansive deck which adds room for entertaining and enjoying the view of the Yacht Club next door. Owners can occupy the suite for up to 180 days per year or keep in the rental pool for strictly investment purposes. (120 of owner use days are between October and May, 60 are between June and September with a maximum stay of 30 days at any one time. All rentals must be handled through the Resort.) Summerland Waterfront is known for its attractive amenities including outdoor swimming pool, patio, gym and sauna along with delicious dining at Shaughnessy's Cove and the on-site bistro, and renowned Ikaya Day Spa. Truly a turn-key option, this property is not to be missed! (id:56537)
Call (250)-864-7337 for showing information. |
| Details |
| Amenities Nearby : - |
Access : - |
Appliances Inc : - |
| Community Features : - |
Features : - |
Structures : - |
| Total Parking Spaces : 1 |
View : - |
Waterfront : Waterfront on lake |
| Zoning Type : - |
| Building |
| Architecture Style : - |
Bathrooms (Partial) : 0 |
Cooling : Central air conditioning |
| Fire Protection : - |
Fireplace Fuel : - |
Fireplace Type : - |
| Floor Space : - |
Flooring : - |
Foundation Type : - |
| Heating Fuel : Geo Thermal |
Heating Type : - |
Roof Style : - |
| Roofing Material : - |
Sewer : Municipal sewage system |
Utility Water : Municipal water |
| Basement |
| Type : - |
Development : - |
Features : - |
| Land |
| Landscape Features : - |
| Rooms |
| Level : |
Type : |
Dimensions : |
| Main level |
4pc Bathroom |
Measurements not available |
|
Dining room |
' x ' |
|
Kitchen |
' x ' |
|
Living room |
' x ' |
|
Primary Bedroom |
' x ' |
|
Data from sources believed reliable but should not be relied upon without verification. All measurements are
approximate.MLS®, Multiple Listing Service®, and all related graphics are trademarks of The Canadian Real Estate Association.
REALTOR®, REALTORS®, and all related graphics are trademarks of REALTOR® Canada Inc. a corporation owned by The Canadian Real Estate
Association and the National Association of REALTORS® .Copyright © 2023 Don Rae REALTOR® Not intended to solicit properties currently
under contract.
|




