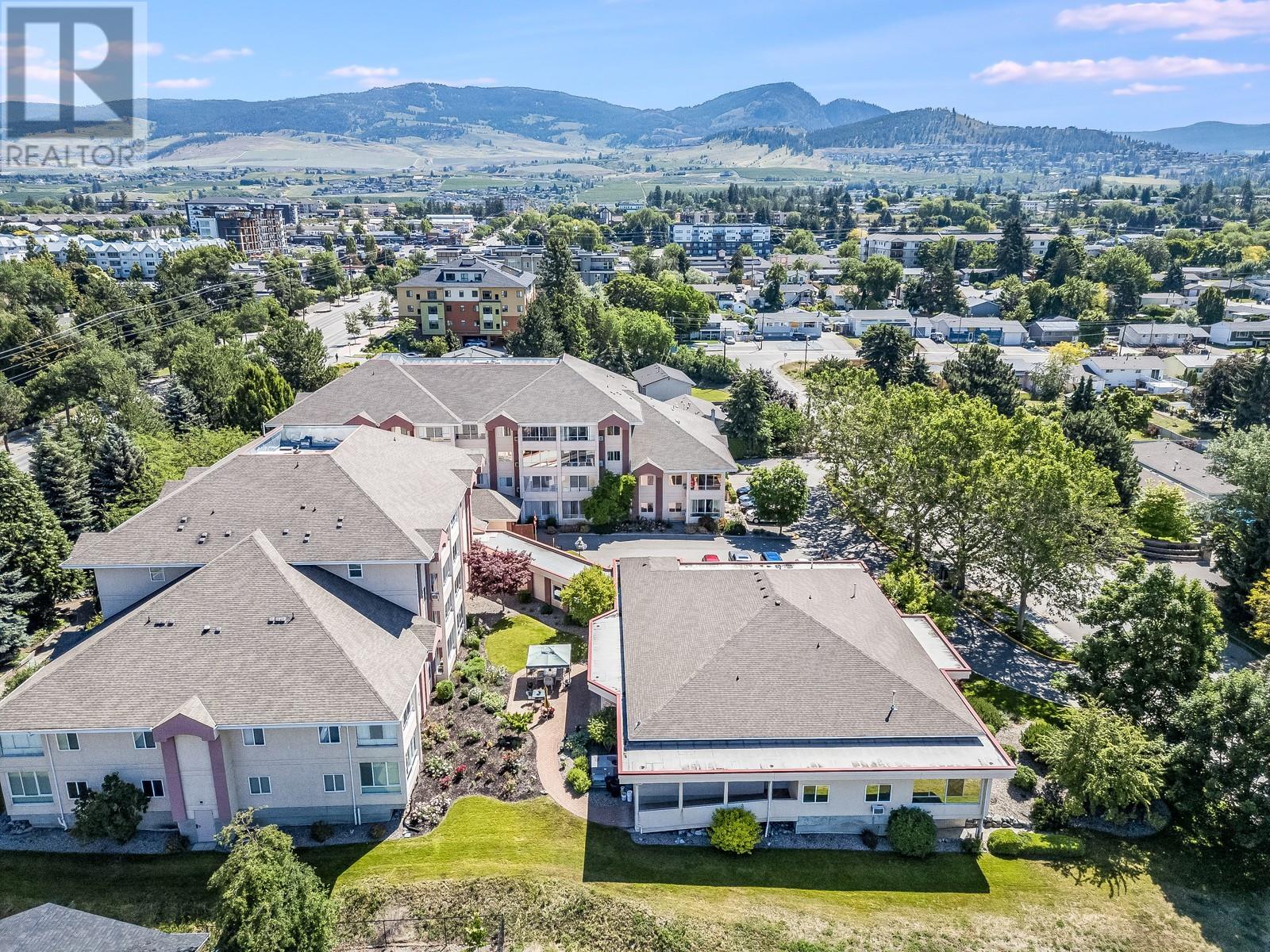
|

     
|
| 920 Saskatoon Road Unit# 119 Kelowna V1X7P8 |
|
| Price : $249,000 |
Listing ID : 10329450
|
1 
|
1 
|
| Property Type : Single Family |
Building Type : Apartment |
| Maintenance Fee : 372.25 |
Fee Paid : Monthly |
| Title : Strata |
Finished Area : 787 sqft |
| Built in : 1996 |
Total Parking Spaces : - |
|
|
Vacant -- Quick possession possible! Discover the perfect downsizer's dream or retiree’s retreat with this spacious 1-bedroom, 1-bath unit offering unbeatable value in the Adderley community. Nestled in a prime location, this home boasts no neighbours above for ultimate peace and quiet. Thoughtfully designed with accessibility in mind, the wheelchair-friendly kitchen features low countertops and easy-to-use appliances, while the open-concept layout with high ceilings creates a bright and inviting space. Cozy up by the gas fireplace or unwind on the enclosed, south-facing patio—a serene spot for year-round enjoyment. Located on the main level with convenient access to community amenities, this unit is adjacent to the clubhouse, where residents gather for social events, and surrounded by beautiful grounds with community garden beds for green thumbs. Close to shopping, parks, golf, and more, this home combines comfort, convenience, and a vibrant community atmosphere. Schedule your viewing today and discover the perfect retirement haven! (id:56537)
Call (250)-864-7337 for showing information. |
| Details |
| Amenities Nearby : Public Transit, Park, Recreation, Schools, Shopping |
Access : Easy access |
Appliances Inc : Refrigerator, Dishwasher, Dryer, Cooktop - Electric, Microwave, Washer |
| Community Features : Adult Oriented, Seniors Oriented |
Features : Level lot, Wheelchair access |
Structures : Clubhouse |
| Total Parking Spaces : - |
View : - |
Waterfront : - |
| Zoning Type : Unknown |
| Building |
| Architecture Style : - |
Bathrooms (Partial) : 0 |
Cooling : Wall unit |
| Fire Protection : - |
Fireplace Fuel : - |
Fireplace Type : Insert |
| Floor Space : - |
Flooring : Carpeted, Laminate |
Foundation Type : - |
| Heating Fuel : Electric |
Heating Type : Baseboard heaters |
Roof Style : Unknown |
| Roofing Material : Asphalt shingle |
Sewer : Municipal sewage system |
Utility Water : Municipal water |
| Basement |
| Type : - |
Development : - |
Features : - |
| Land |
| Landscape Features : Landscaped, Level |
| Rooms |
| Level : |
Type : |
Dimensions : |
| Main level |
3pc Bathroom |
8'11'' x 10'2'' |
|
Dining room |
11'7'' x 11'2'' |
|
Foyer |
7'6'' x 8'0'' |
|
Kitchen |
7'4'' x 10'3'' |
|
Living room |
14'7'' x 13'6'' |
|
Other |
5'7'' x 9'5'' |
|
Primary Bedroom |
13'6'' x 10'5'' |
|
Data from sources believed reliable but should not be relied upon without verification. All measurements are
approximate.MLS®, Multiple Listing Service®, and all related graphics are trademarks of The Canadian Real Estate Association.
REALTOR®, REALTORS®, and all related graphics are trademarks of REALTOR® Canada Inc. a corporation owned by The Canadian Real Estate
Association and the National Association of REALTORS® .Copyright © 2023 Don Rae REALTOR® Not intended to solicit properties currently
under contract.
|




