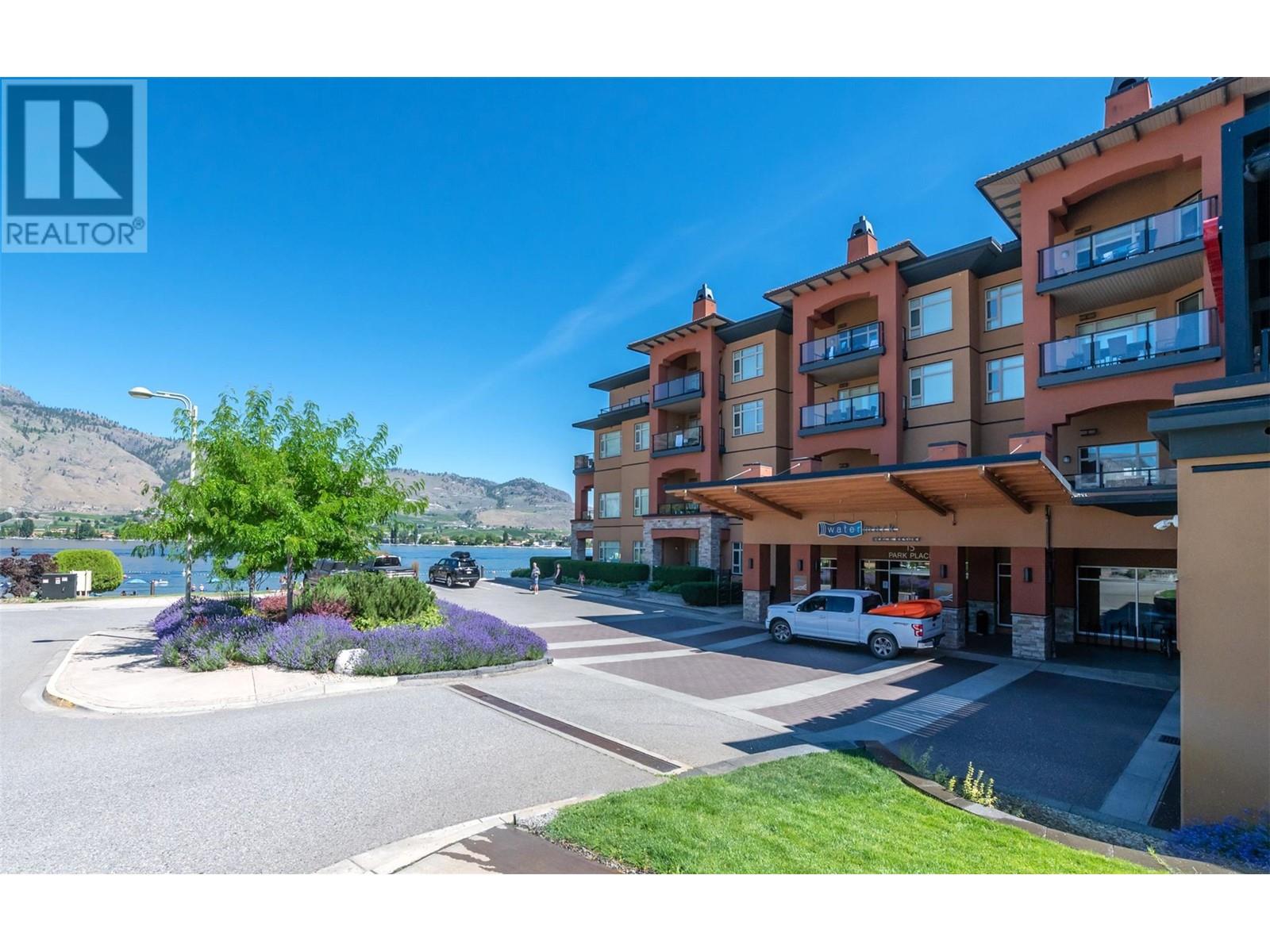Own your piece of Canada's desert paradise! Ideally located on the quiet, south side of the resort with balcony lake views, this 836 square foot, spacious, 2 bed suite represents amazing value! With furnishings, decor, and equipment maintained by the resort, this is your opportunity for stress-free, lock and leave vacation property ownership. The open concept kitchen, living and dining areas are ideal for entertaining, while the split 2 bedroom layout optimizes privacy. The pull out sofa enables comfortable accommodation for 6, and the generous balcony offers sheltered alfresco dining with stunning lake views. Close proximity to both elevator and stairs ensures quick access to the beach, pool deck and hotel amenities, and secured, indoor parking. Resort amenities include pool, hot tubs (one year round), gym, spa, and beautiful function rooms. Amazing dining options including 15 Park Bistro (with sheltered seasonal patio & grill), Boston Pizza, Backroads Brewery, and Roberto's Gelato. The Watermark is located just steps to all the vibrant shops, services and amazing dining options Osoyoos has to offer. World class wineries, dining, golf, skiing, watersports and cultural experiences are all in close proximity. Enrolled in the the resort's professionally managed hotel rental pool, this suite generates significant rental income to help offset the costs of ownership. Sale subject to GST. Square footage per builder plans. Dimensions approximate - buyer to verify if important. (id:56537)
Call (250)-864-7337 for showing information. |
| Details |
| Amenities Nearby : Golf Nearby, Park, Recreation, Shopping, Ski area |
Access : Highway access |
Appliances Inc : - |
| Community Features : Recreational Facilities, Pets Allowed |
Features : Balcony |
Structures : - |
| Total Parking Spaces : 1 |
View : Lake view, Mountain view |
Waterfront : Waterfront on lake |
| Zoning Type : - |
| Building |
| Architecture Style : - |
Bathrooms (Partial) : 0 |
Cooling : Central air conditioning |
| Fire Protection : - |
Fireplace Fuel : - |
Fireplace Type : - |
| Floor Space : - |
Flooring : - |
Foundation Type : - |
| Heating Fuel : - |
Heating Type : Forced air, Heat Pump, See remarks |
Roof Style : Unknown |
| Roofing Material : Unknown |
Sewer : Municipal sewage system |
Utility Water : Municipal water |
| Basement |
| Type : - |
Development : - |
Features : - |
| Land |
| Landscape Features : Landscaped |
| Rooms |
| Level : |
Type : |
Dimensions : |
| Main level |
3pc Bathroom |
8'11'' x 4'7'' |
|
4pc Ensuite bath |
8'4'' x 7'4'' |
|
Bedroom |
12'6'' x 10'7'' |
|
Dining room |
10'2'' x 7'3'' |
|
Kitchen |
8'2'' x 7'6'' |
|
Living room |
11'6'' x 11'1'' |
|
Primary Bedroom |
13'11'' x 11'4'' |
|




