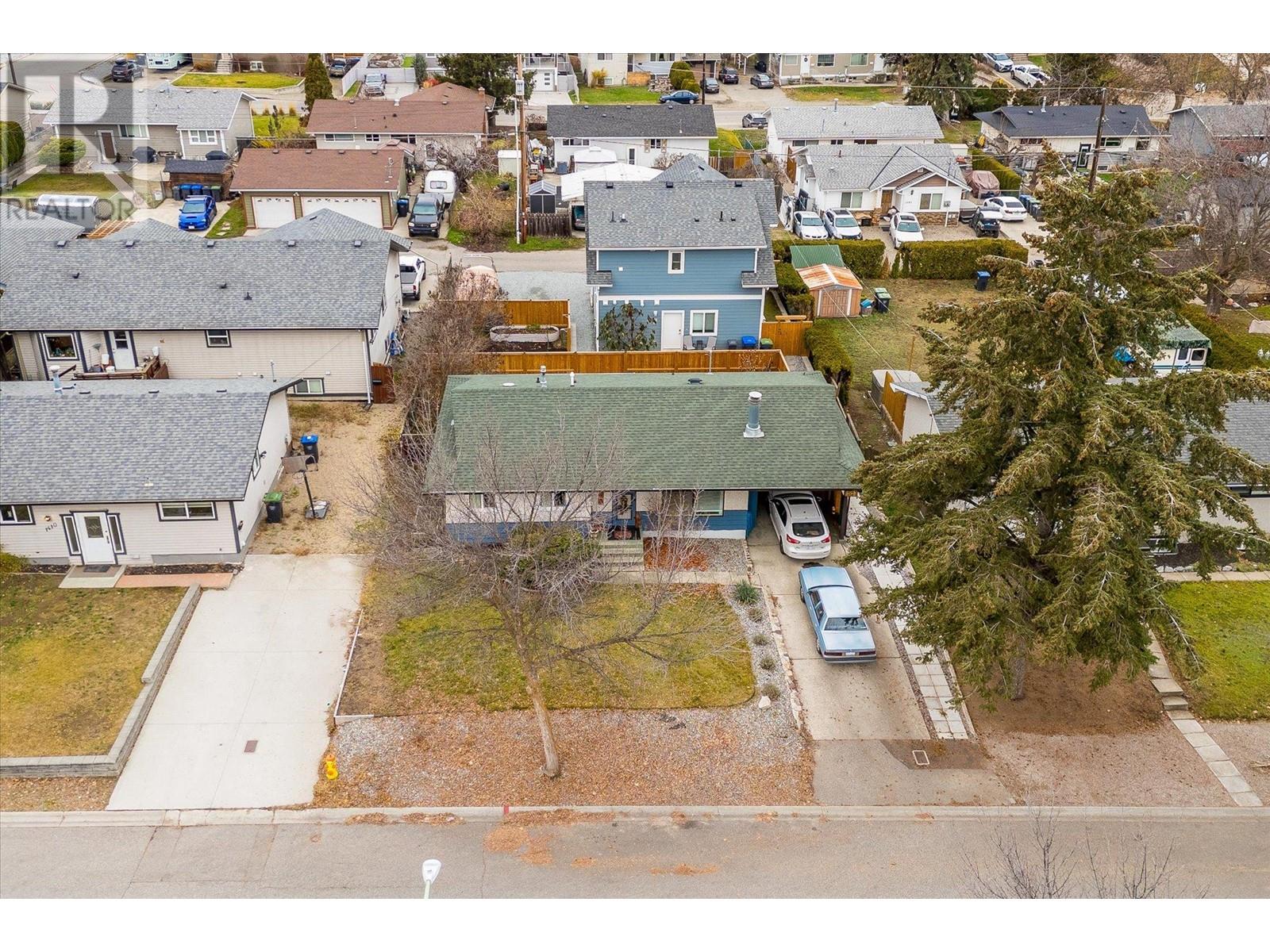
|

     
|
| 1400-1404 Braemar Street Kelowna V1Y3X3 |
|
| Price : $1,275,000 |
Listing ID : 10329499
|
4 
|
3 
|
| Property Type : Single Family |
Building Type : House |
| Title : Freehold |
Finished Area : 2987 sqft |
| Built in : 1964 |
Total Parking Spaces : 7 |
|
|
INVESTMENT ~ GREAT POTENTIAL ~ 3 UNITS ON ONE LOT! This great investment property is in the heart of the City, close to Parkinson Rec Centre, trails to the beach and Knox mountain, schools, amenities, transit and more. It offers an original home at the front that has had some updates, and it's great as a holding property or a buyer could turn it into a dream home, it has so much potential! This main home is two levels, and offers two bedrooms and one bathroom upstairs, and one bed one bath downstairs. It's got a great front yard and fenced backyard, as well as an attached carport and shed. The carriage home is accessible from the laneway, which also offers lots of parking. It was newly built in 2023 and comes complete with a two bedroom legal suite upstairs and a legal studio suite at ground level, along with a double garage. Full floor plans are available. Have a look at the location on Google Earth and you'll see why this neighbourhood is ripe with potential. Book your showing today! (id:56537)
Call (250)-864-7337 for showing information. |
| Details |
| Amenities Nearby : Public Transit, Park, Recreation, Schools, Shopping |
Access : Easy access |
Appliances Inc : Refrigerator, Dishwasher, Dryer, Range - Electric, Washer |
| Community Features : Family Oriented, Pets Allowed, Rentals Allowed |
Features : - |
Structures : - |
| Total Parking Spaces : 7 |
View : - |
Waterfront : - |
| Zoning Type : Unknown |
| Building |
| Architecture Style : - |
Bathrooms (Partial) : 0 |
Cooling : Central air conditioning |
| Fire Protection : - |
Fireplace Fuel : - |
Fireplace Type : - |
| Floor Space : - |
Flooring : Carpeted, Linoleum, Vinyl |
Foundation Type : - |
| Heating Fuel : - |
Heating Type : See remarks |
Roof Style : Unknown |
| Roofing Material : Asphalt shingle |
Sewer : Municipal sewage system |
Utility Water : Municipal water |
| Basement |
| Type : Full |
Development : - |
Features : - |
| Land |
| Landscape Features : - |
| Rooms |
| Level : |
Type : |
Dimensions : |
| Additional Accommodation |
Bedroom |
6'6'' x 7' |
|
Full bathroom |
5'9'' x 5'9'' |
|
Kitchen |
10'5'' x 9'3'' |
| Lower level |
3pc Bathroom |
7'6'' x 9'8'' |
|
Bedroom |
9'7'' x 15'10'' |
|
Kitchen |
7'1'' x 10'10'' |
|
Recreation room |
17' x 17'10'' |
|
Storage |
3'6'' x 5'2'' |
|
Utility room |
6'3'' x 6'9'' |
| Main level |
4pc Bathroom |
9'3'' x 5'2'' |
|
Bedroom |
12'11'' x 9'11'' |
|
Dining room |
9'3'' x 8'8'' |
|
Kitchen |
8'8'' x 10'10'' |
|
Laundry room |
3' x 3' |
|
Living room |
16'8'' x 16'4'' |
|
Primary Bedroom |
10'9'' x 16'4'' |
|
Utility room |
10'8'' x 3'6'' |
| Second level |
Other |
3' x 3' |
| Secondary Dwelling Unit |
Bedroom |
11'9'' x 10'8'' |
|
Full bathroom |
5' x 9'9'' |
|
Kitchen |
19'2'' x 7'1'' |
|
Living room |
15'6'' x 15'10'' |
|
Primary Bedroom |
13'6'' x 10'2'' |
|
Data from sources believed reliable but should not be relied upon without verification. All measurements are
approximate.MLS®, Multiple Listing Service®, and all related graphics are trademarks of The Canadian Real Estate Association.
REALTOR®, REALTORS®, and all related graphics are trademarks of REALTOR® Canada Inc. a corporation owned by The Canadian Real Estate
Association and the National Association of REALTORS® .Copyright © 2023 Don Rae REALTOR® Not intended to solicit properties currently
under contract.
|




