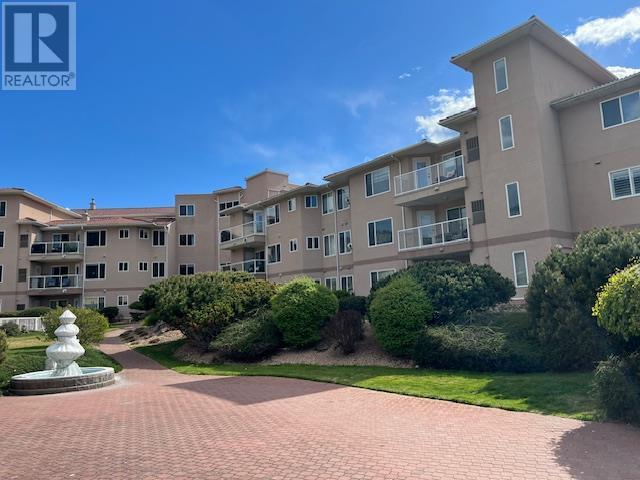
|

     
|
| 6805 COTTONWOOD Drive Unit# 210 Osoyoos V0H1V3 |
|
| Price : $379,000 |
Listing ID : 10330094
|
2 
|
2 
|
| Property Type : Single Family |
Building Type : Apartment |
| Maintenance Fee : 470.64 |
Fee Paid : Monthly |
| Title : Strata |
Finished Area : 1215 sqft |
| Built in : 1997 |
Total Parking Spaces : 1 |
|
|
GREAT OPPORTUNITY to make that final decision to move to Osoyoos, the sunniest, friendliest and the warmest lake in Canada? Check out ""The Palms by the Lake"" with this affordable price. ! THIS SPACIOUS condo, boasts a spacious 2 bedroom , 2 Bath – perfect for in home office or excellent guest room . With a large bathroom and a convenient laundry room, this condo has everything you need. Sip coffee , wine or have a BBQ on your covered balcony, offering privacy and mountain views. ""The Palms"" has all the bells and whistles with outdoor swimming pool, host game nights in the banquet/games room, workshop, and store your extras in your private storage locker. LOCATION BONUS, right across the street from one of the most popular sandy beaches of Osoyoos Lake and Cottonwood Park. Don't let this opportunity pass you by – take control of this opportunity , have a look and make 210-6805 Cottonwood Drive your next Home. Easy to show. (id:56537)
Call (250)-864-7337 for showing information. |
| Details |
| Amenities Nearby : Golf Nearby, Recreation |
Access : - |
Appliances Inc : Range, Refrigerator, Dishwasher, Dryer, Microwave, Washer, Water softener |
| Community Features : Recreational Facilities, Pets Allowed |
Features : Private setting, Balcony |
Structures : - |
| Total Parking Spaces : 1 |
View : Mountain view |
Waterfront : - |
| Zoning Type : Unknown |
| Building |
| Architecture Style : - |
Bathrooms (Partial) : 0 |
Cooling : Central air conditioning |
| Fire Protection : Controlled entry |
Fireplace Fuel : - |
Fireplace Type : - |
| Floor Space : - |
Flooring : Carpeted |
Foundation Type : - |
| Heating Fuel : - |
Heating Type : Forced air, See remarks |
Roof Style : Unknown |
| Roofing Material : Unknown |
Sewer : Municipal sewage system |
Utility Water : Municipal water |
| Basement |
| Type : - |
Development : - |
Features : - |
| Land |
| Landscape Features : Landscaped |
| Rooms |
| Level : |
Type : |
Dimensions : |
| Main level |
3pc Ensuite bath |
Measurements not available |
|
4pc Bathroom |
Measurements not available |
|
Bedroom |
12'2'' x 17'2'' |
|
Dining room |
11'10'' x 10'2'' |
|
Foyer |
10'0'' x 11'2'' |
|
Kitchen |
10'8'' x 8'5'' |
|
Laundry room |
11'7'' x 5'8'' |
|
Living room |
19'5'' x 10'9'' |
|
Primary Bedroom |
13'11'' x 11'1'' |
|
Data from sources believed reliable but should not be relied upon without verification. All measurements are
approximate.MLS®, Multiple Listing Service®, and all related graphics are trademarks of The Canadian Real Estate Association.
REALTOR®, REALTORS®, and all related graphics are trademarks of REALTOR® Canada Inc. a corporation owned by The Canadian Real Estate
Association and the National Association of REALTORS® .Copyright © 2023 Don Rae REALTOR® Not intended to solicit properties currently
under contract.
|




