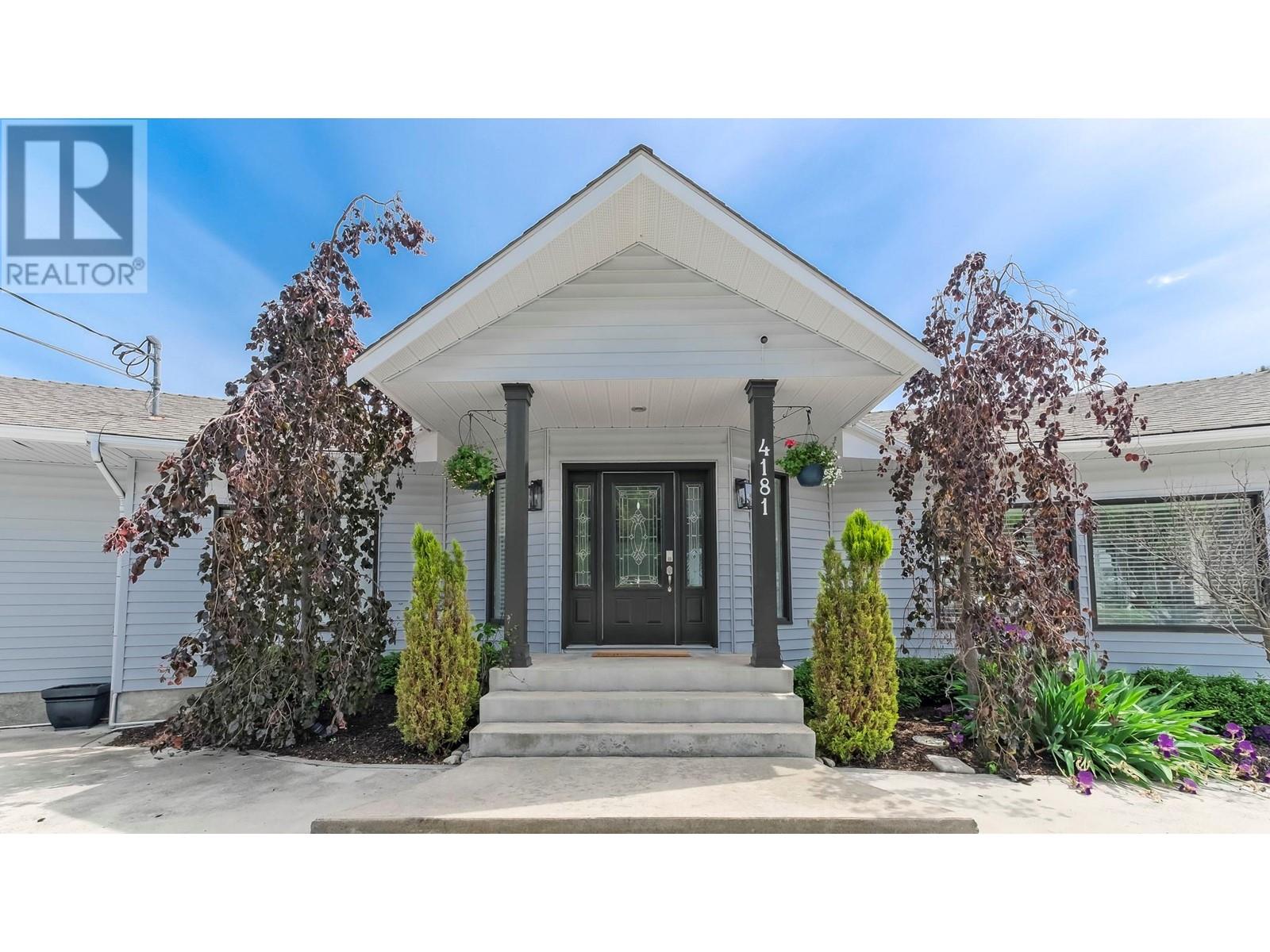
|

     
|
| 4181 6 Avenue Peachland V0H1X5 |
|
| Price : $1,225,000 |
Listing ID : 10330041
|
3 
|
3 
|
| Property Type : Single Family |
Building Type : House |
| Title : Freehold |
Finished Area : 2568 sqft |
| Built in : 1985 |
Total Parking Spaces : 8 |
|
|
Own a slice of paradise! Expansive lake, city, and mountain vistas. This updated home offers panoramic views from every corner. The nighttime views are as good as the daytime! Located at the end of a quiet cul du sac this 3 bedroom, 3 bathroom home is on a 2.55 acre lot offering privacy and relaxation. The outdoor space is made for Okanagan living! From the covered deck, Pool, hot tub, large lower patio and even a cute tiki bar, you will honestly feel like you are on vacation everyday. Detached double car garage plus boat & RV! Steps from hiking. Minutes to town and also only 10 minutes to West Kelowna. (id:56537)
Call (250)-864-7337 for showing information. |
| Details |
| Amenities Nearby : - |
Access : - |
Appliances Inc : - |
| Community Features : - |
Features : Balcony |
Structures : - |
| Total Parking Spaces : 8 |
View : City view, Lake view, Mountain view, Valley view, View of water, View (panoramic) |
Waterfront : - |
| Zoning Type : Unknown |
| Building |
| Architecture Style : Ranch |
Bathrooms (Partial) : 1 |
Cooling : Central air conditioning |
| Fire Protection : - |
Fireplace Fuel : - |
Fireplace Type : Free Standing Metal |
| Floor Space : - |
Flooring : - |
Foundation Type : - |
| Heating Fuel : - |
Heating Type : Forced air, See remarks |
Roof Style : Unknown |
| Roofing Material : Asphalt shingle |
Sewer : Septic tank |
Utility Water : Municipal water |
| Basement |
| Type : Full |
Development : - |
Features : - |
| Land |
| Landscape Features : Underground sprinkler |
| Rooms |
| Level : |
Type : |
Dimensions : |
| Lower level |
3pc Bathroom |
7'9'' x 9'9'' |
|
Bedroom |
18'8'' x 9'7'' |
|
Bedroom |
20'10'' x 9'4'' |
|
Family room |
20'6'' x 9'8'' |
|
Laundry room |
13'10'' x 9'1'' |
|
Other |
14'3'' x 4'8'' |
|
Recreation room |
19'10'' x 15' |
|
Storage |
7' x 3'1'' |
| Main level |
2pc Bathroom |
5'10'' x 4'11'' |
|
4pc Ensuite bath |
14'3'' x 8'7'' |
|
Dining room |
12'4'' x 11'11'' |
|
Foyer |
6'2'' x 16'7'' |
|
Kitchen |
17'8'' x 13'8'' |
|
Living room |
20'10'' x 20'5'' |
|
Primary Bedroom |
19'11'' x 14'8'' |
|
Data from sources believed reliable but should not be relied upon without verification. All measurements are
approximate.MLS®, Multiple Listing Service®, and all related graphics are trademarks of The Canadian Real Estate Association.
REALTOR®, REALTORS®, and all related graphics are trademarks of REALTOR® Canada Inc. a corporation owned by The Canadian Real Estate
Association and the National Association of REALTORS® .Copyright © 2023 Don Rae REALTOR® Not intended to solicit properties currently
under contract.
|




