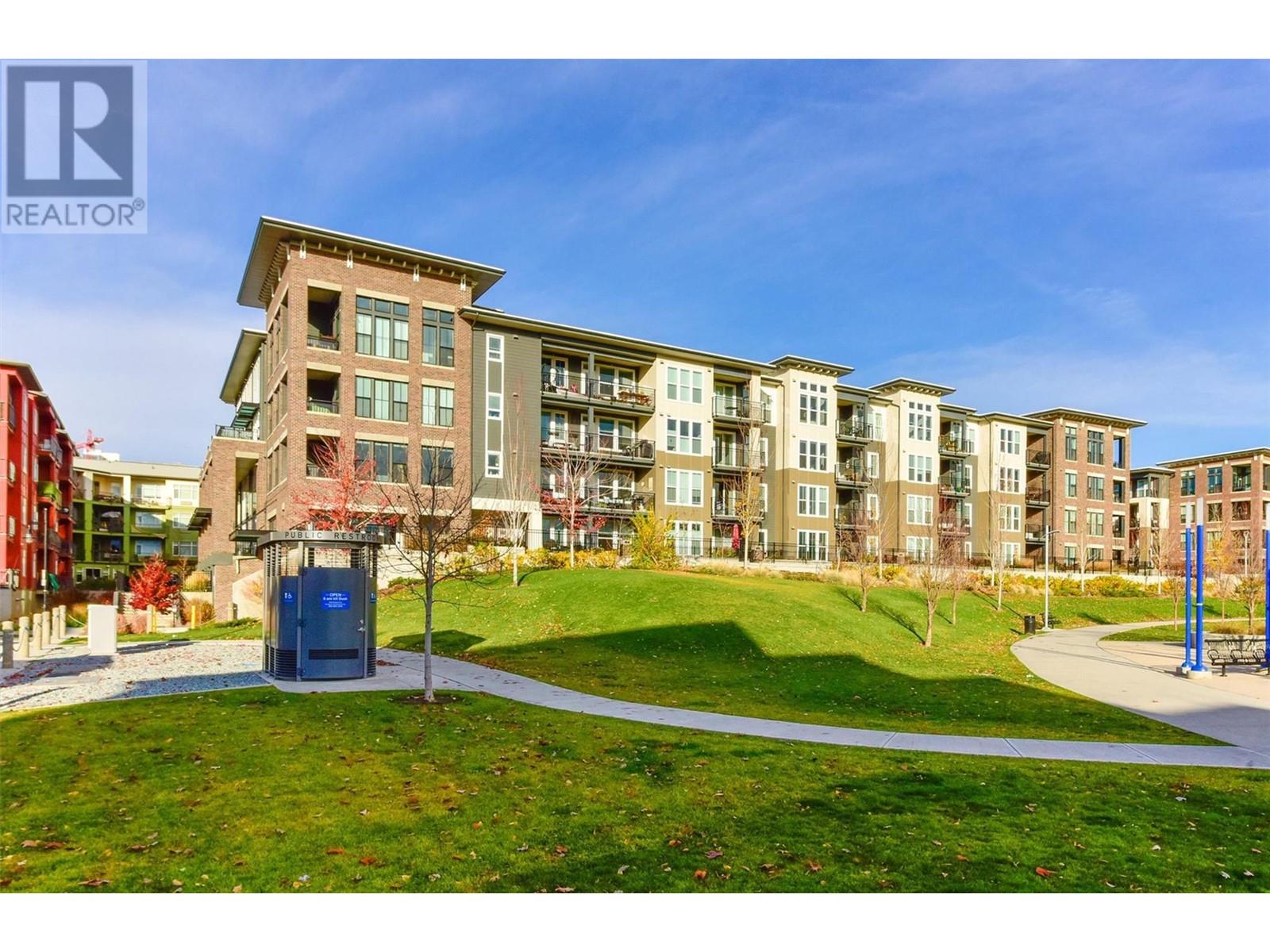
|

     
|
| 1775 Chapman Place Unit# 111 Lot# SL10 Kelowna V1Y0G3 |
|
| Price : $449,000 |
Listing ID : 10330174
|
2 
|
1 
|
| Property Type : Single Family |
Building Type : Apartment |
| Maintenance Fee : 301.70 |
Fee Paid : Monthly |
| Title : Strata |
Finished Area : 704 sqft |
| Built in : 2018 |
Total Parking Spaces : 1 |
|
|
Welcome to this stunning 2-bedroom, 1-bathroom suite in the highly sought-after Central Green 2 community. This ground-level unit offers a modern, open-concept living space, ideal for both relaxing and entertaining. The spacious kitchen has a custom design feel including a designer Venmar hood fan, high-end stainless steel appliances, a modern counter-depth fridge, and a free-standing range for a touch of luxury. The kitchen transitions into the living room area nicely. Outside you will find a partially covered, fenced patio area with room for your fur baby to do their business safely within the fenced private yard. Central Green 2 is a LEED-certified community with low strata fees , covering most utilities (except electricity). Enjoy access to a sprawling new 5-acre park, perfect for outdoor activities, and the convenience of being just steps from downtown Kelowna, the waterfront, and Pandosy Village. Don't miss out on this incredible opportunity to live in one of Kelowna's most desirable locations. Book your showing today! Pet restrictions: One dog or one cat, no mention size restrictions in the Bylaws. (id:56537)
Call (250)-864-7337 for showing information. |
| Details |
| Amenities Nearby : Park, Recreation, Shopping |
Access : Easy access |
Appliances Inc : Refrigerator, Dishwasher, Dryer, Range - Electric, Washer |
| Community Features : Pets Allowed |
Features : One Balcony |
Structures : - |
| Total Parking Spaces : 1 |
View : View (panoramic) |
Waterfront : - |
| Zoning Type : Unknown |
| Building |
| Architecture Style : - |
Bathrooms (Partial) : 0 |
Cooling : Wall unit |
| Fire Protection : Sprinkler System-Fire, Smoke Detector Only |
Fireplace Fuel : - |
Fireplace Type : - |
| Floor Space : - |
Flooring : Carpeted, Tile, Vinyl |
Foundation Type : - |
| Heating Fuel : Electric |
Heating Type : Baseboard heaters |
Roof Style : Unknown |
| Roofing Material : Other |
Sewer : Municipal sewage system |
Utility Water : Municipal water |
| Basement |
| Type : - |
Development : - |
Features : - |
| Land |
| Landscape Features : Landscaped |
| Rooms |
| Level : |
Type : |
Dimensions : |
| Main level |
4pc Ensuite bath |
9'4'' x 5'0'' |
|
Bedroom |
9'0'' x 9'5'' |
|
Kitchen |
12'0'' x 12'7'' |
|
Living room |
12'0'' x 10'9'' |
|
Primary Bedroom |
108'0'' x 10'0'' |
|
Data from sources believed reliable but should not be relied upon without verification. All measurements are
approximate.MLS®, Multiple Listing Service®, and all related graphics are trademarks of The Canadian Real Estate Association.
REALTOR®, REALTORS®, and all related graphics are trademarks of REALTOR® Canada Inc. a corporation owned by The Canadian Real Estate
Association and the National Association of REALTORS® .Copyright © 2023 Don Rae REALTOR® Not intended to solicit properties currently
under contract.
|




