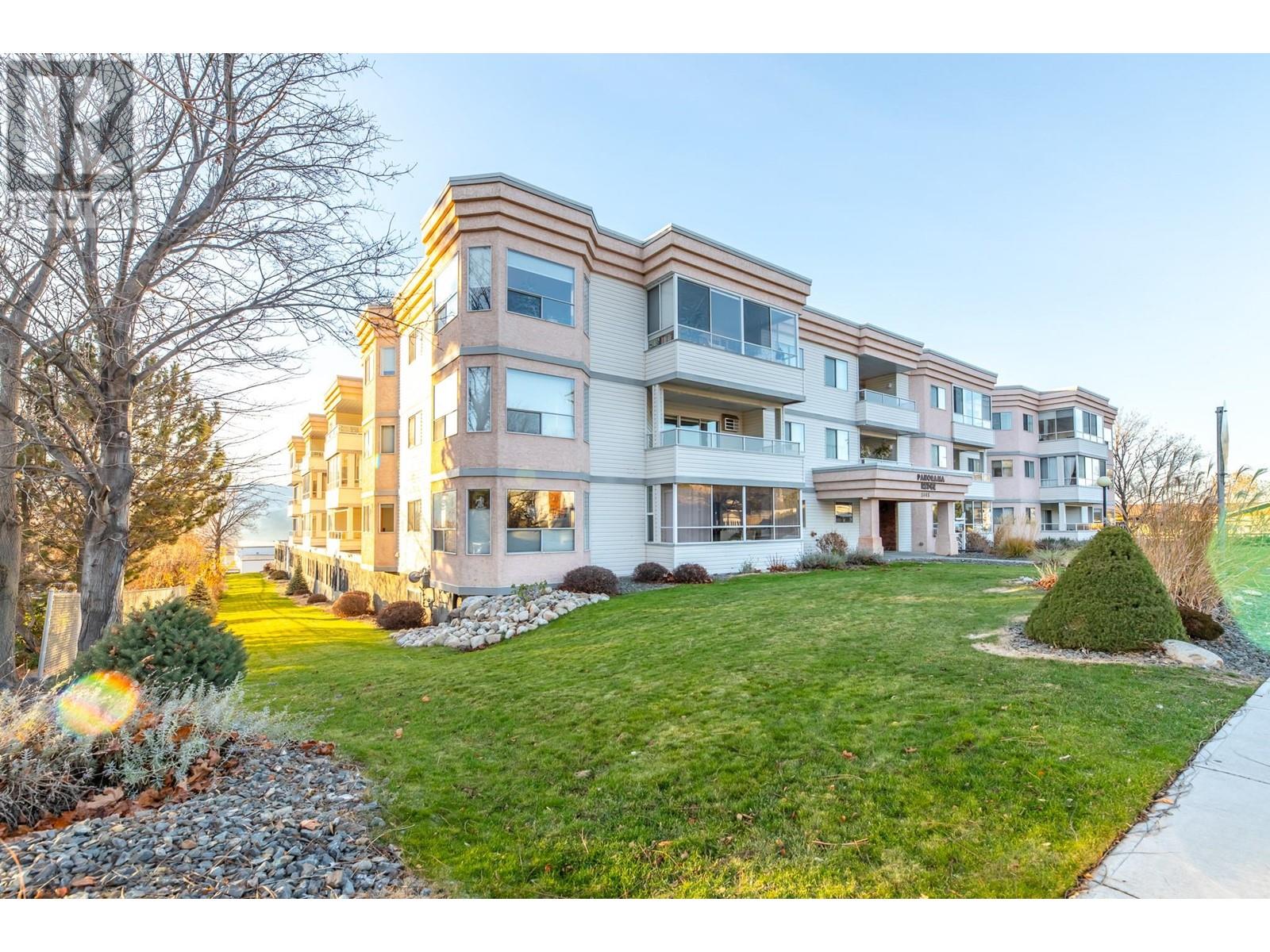
|

     
|
| 1445 Halifax Street Unit# 210 Penticton V2A8M8 |
|
| Price : $332,000 |
Listing ID : 10330131
|
2 
|
2 
|
| Property Type : Single Family |
Building Type : Apartment |
| Maintenance Fee : 503.52 |
Fee Paid : Monthly |
| Title : Strata |
Finished Area : 1163 sqft |
| Built in : 1993 |
Total Parking Spaces : 1 |
|
|
lovely immaculate, maintained and well kept, spacious condo in the heart of Penticton now available. 2 bed 2 bath unit with a large enclosed south facing patio adding great natural light. Very roomy master bedroom with ensuite and the well organized walk in closet is a great touch. Nice cabinetry in the clean functional kitchen with extra built in drawers under extra countertop space to enjoy your morning coffee and leads you into the dining area. Great open living room space with a gas fireplace (gas included in the strata fees). Decent storage in the laundry room along with a separate same floor storage unit in the building. 1 designated underground parking space. Central location in a great quiet neighborhood close to the hospital with transit and shopping nearby. Well run building 55+, sorry no pets. Be sure to check out the I Guide virtual tour! Call (Stu Trimble 250-809-5843) listing agent for a showing or your other favorite agent. Priced to sell don't hesitate on this one! (id:56537)
Call (250)-864-7337 for showing information. |
| Details |
| Amenities Nearby : Shopping |
Access : Easy access |
Appliances Inc : Refrigerator, Dishwasher, Cooktop - Electric, Oven - Electric, Hood Fan, Washer & Dryer |
| Community Features : Adult Oriented, Pets not Allowed, Seniors Oriented |
Features : - |
Structures : - |
| Total Parking Spaces : 1 |
View : City view, Mountain view |
Waterfront : - |
| Zoning Type : Unknown |
| Building |
| Architecture Style : - |
Bathrooms (Partial) : 0 |
Cooling : Wall unit |
| Fire Protection : Controlled entry, Smoke Detector Only |
Fireplace Fuel : Gas |
Fireplace Type : Unknown |
| Floor Space : - |
Flooring : - |
Foundation Type : - |
| Heating Fuel : - |
Heating Type : Baseboard heaters |
Roof Style : Unknown |
| Roofing Material : Tar & gravel |
Sewer : Municipal sewage system |
Utility Water : Municipal water |
| Basement |
| Type : - |
Development : - |
Features : - |
| Land |
| Landscape Features : - |
| Rooms |
| Level : |
Type : |
Dimensions : |
| Main level |
3pc Bathroom |
7'7'' x 7'5'' |
|
4pc Bathroom |
5' x 8'6'' |
|
Bedroom |
10'3'' x 13'1'' |
|
Dining room |
8'5'' x 10'4'' |
|
Kitchen |
9'1'' x 12'7'' |
|
Laundry room |
7'10'' x 5' |
|
Living room |
14'11'' x 16'2'' |
|
Primary Bedroom |
12'7'' x 17'1'' |
|
Sunroom |
13'3'' x 7'11'' |
|
Data from sources believed reliable but should not be relied upon without verification. All measurements are
approximate.MLS®, Multiple Listing Service®, and all related graphics are trademarks of The Canadian Real Estate Association.
REALTOR®, REALTORS®, and all related graphics are trademarks of REALTOR® Canada Inc. a corporation owned by The Canadian Real Estate
Association and the National Association of REALTORS® .Copyright © 2023 Don Rae REALTOR® Not intended to solicit properties currently
under contract.
|




