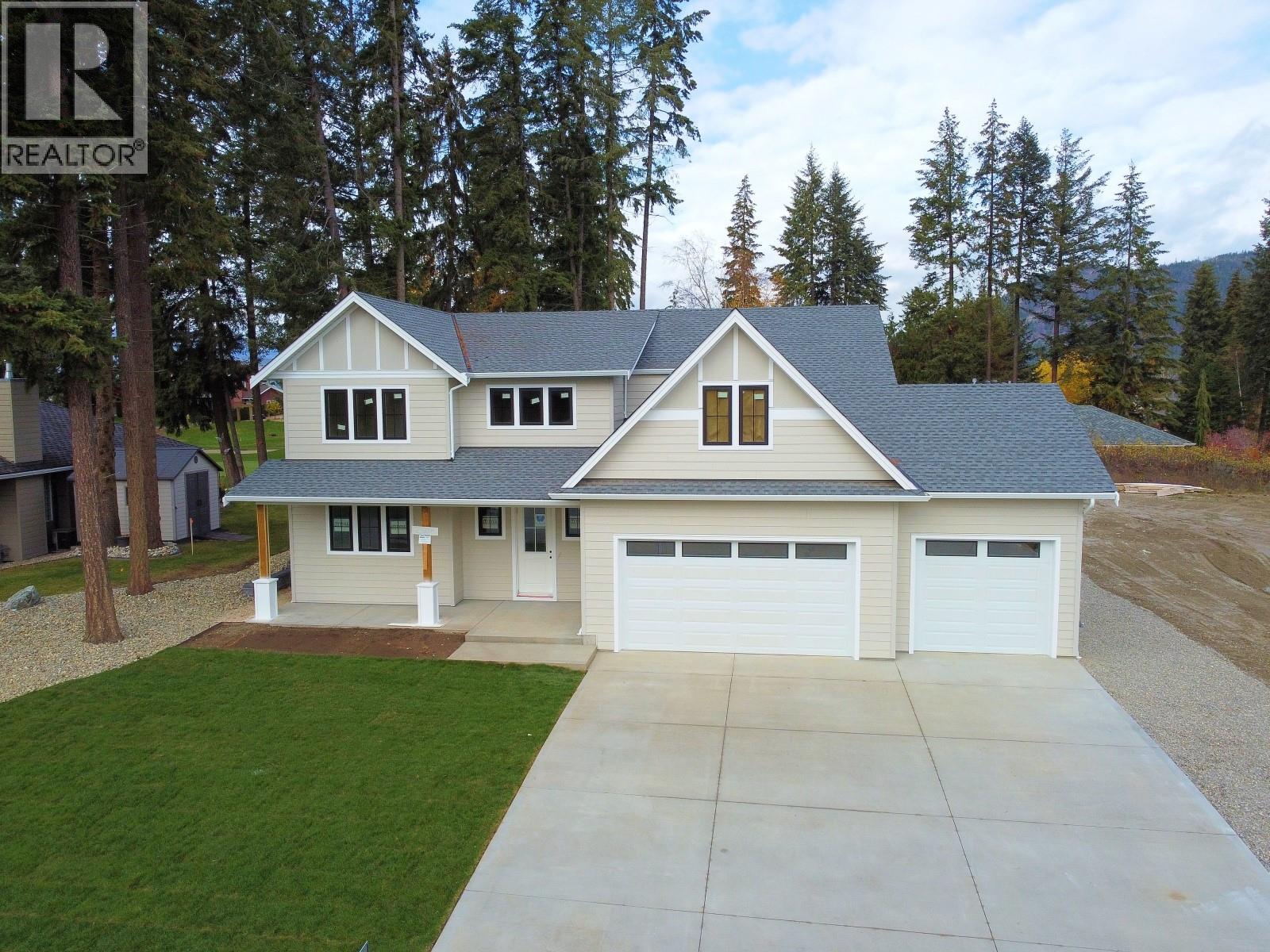RIGHT ON THE GOLF COURSE !! Enjoy the quiet, yet premier lifestyle that Shuswap Lake Estates provides you! Whether it's the golf life or lake life living that you desire, this Home has the best of both worlds. This spectacular Home is on a 0.28 acre lot in beautiful Blind Bay, located in highly desirable Shuswap Lake Estates. Close to fine dining and only minutes to sandy beaches and marinas. Enjoy nature at your doorstep with tons of activities nearby including: right on the 12th green of Shuswap Lake Estates 18 hole championship golf course, tennis, pickleball, swimming, cycling, boating, fishing, and hiking to name a few. Custom designed home to reflect high efficiency. Open concept with extra large windows, 9ft ceilings moving up to 11ft in the great room. Highest quality material and building standards used throughout this new home. High efficiency N/G furnace, central air conditioning, hot water on demand, 3.10ft crawl space for all that extra storage, high quality appliances, large Continental gas fireplace, hardy plank siding, cement driveway, under ground sprinklers, oversized triple garage with EV outlet, extra parking ( 3 inside + 6 outside ), 2/5/10 year new home warranty. Please check out the walk through video. (id:56537)
Call (250)-864-7337 for showing information. |




