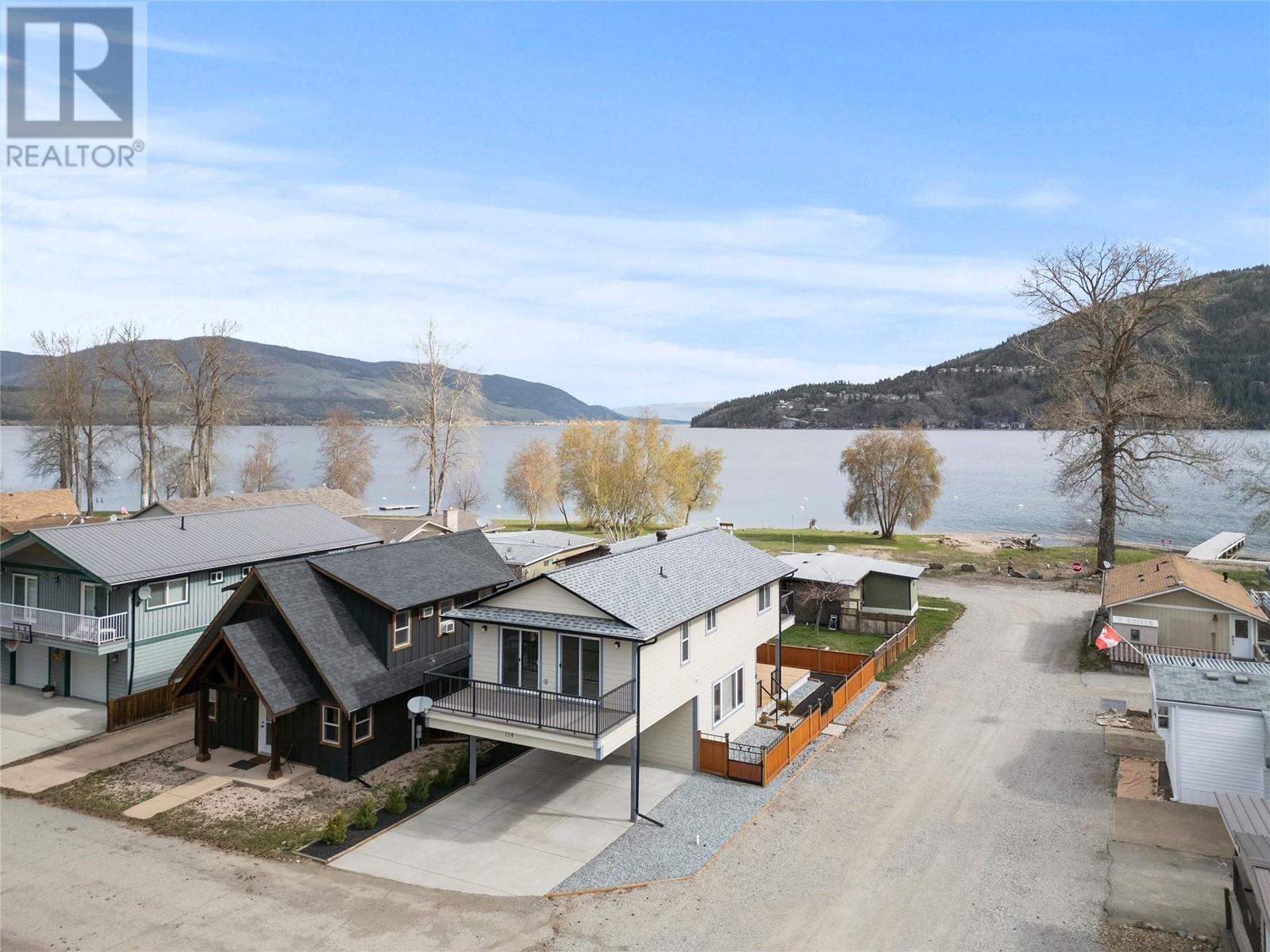
|

     
|
| 114 Elk Street Vernon V1H2A1 |
|
| Price : $359,900 |
Listing ID : 10330636
|
3 
|
2 
|
| Property Type : Single Family |
Building Type : House |
| Title : Leasehold/Leased Land |
Finished Area : 1500 sqft |
| Built in : 2010 |
Total Parking Spaces : 3 |
|
|
Welcome to 114 Elk Street in Parker Cove. Just steps from the beach and with stunning lake views, this is the perfect vacation or year-round home. Completely move-in ready, it’s the ultimate escape from the rat race. The main floor is open concept and features brand new white oak hardwood flooring. Custom floor to ceiling cabinets and new Samsung appliances complement the lovely kitchen, which leads onto a relaxing new deck with amazing water views. The open concept living/dining areas lead onto a wide staircase which has newly installed high end plush carpeting that flows through the entire upstairs. On the second floor there are three large bedrooms, including the master suite with sweeping water views from a private deck where you can enjoy your morning coffee or just relax under the stars at night. A beautifully tiled bathroom with a soaker tub and a conveniently located laundry room finish off this floor, along with the other two bedrooms, which both feature their own deck. Downstairs is a partially finished full basement with a new furnace, new heat pump and new hot water heater. Outside, the completely landscaped yard is surrounded by a new fence and there is ample parking in the large carport/driveway area. Just move in and unpack, there’s nothing left to do except relax and enjoy this lovely home. Low annual lease fee of $2797.59 or monthly payments of just $242.34. Act now and begin living your dream today. (id:56537)
Call (250)-864-7337 for showing information. |
| Details |
| Amenities Nearby : Park, Recreation |
Access : Easy access |
Appliances Inc : Refrigerator, Dishwasher, Dryer, Range - Electric, Microwave, Washer |
| Community Features : - |
Features : Level lot, Corner Site, Three Balconies |
Structures : - |
| Total Parking Spaces : 3 |
View : Lake view, Mountain view, View (panoramic) |
Waterfront : Other |
| Zoning Type : Unknown |
| Building |
| Architecture Style : - |
Bathrooms (Partial) : 1 |
Cooling : Heat Pump |
| Fire Protection : - |
Fireplace Fuel : - |
Fireplace Type : - |
| Floor Space : - |
Flooring : Carpeted, Ceramic Tile, Hardwood |
Foundation Type : - |
| Heating Fuel : Electric |
Heating Type : Forced air, Heat Pump |
Roof Style : Unknown |
| Roofing Material : Asphalt shingle |
Sewer : Septic tank |
Utility Water : Community Water System |
| Basement |
| Type : Full |
Development : - |
Features : - |
| Land |
| Landscape Features : Landscaped, Level |
| Rooms |
| Level : |
Type : |
Dimensions : |
| Basement |
Other |
22'0'' x 20'0'' |
|
Recreation room |
29'0'' x 17'0'' |
| Main level |
Kitchen |
16'0'' x 12'0'' |
|
Living room |
17'0'' x 18'0'' |
|
Partial bathroom |
5'0'' x 7'0'' |
| Second level |
Bedroom |
9'3'' x 12'0'' |
|
Full bathroom |
8'3'' x 9'0'' |
|
Laundry room |
7'3'' x 6'0'' |
|
Other |
6' x 20' |
|
Primary Bedroom |
19'0'' x 13'0'' |
|
Data from sources believed reliable but should not be relied upon without verification. All measurements are
approximate.MLS®, Multiple Listing Service®, and all related graphics are trademarks of The Canadian Real Estate Association.
REALTOR®, REALTORS®, and all related graphics are trademarks of REALTOR® Canada Inc. a corporation owned by The Canadian Real Estate
Association and the National Association of REALTORS® .Copyright © 2023 Don Rae REALTOR® Not intended to solicit properties currently
under contract.
|




