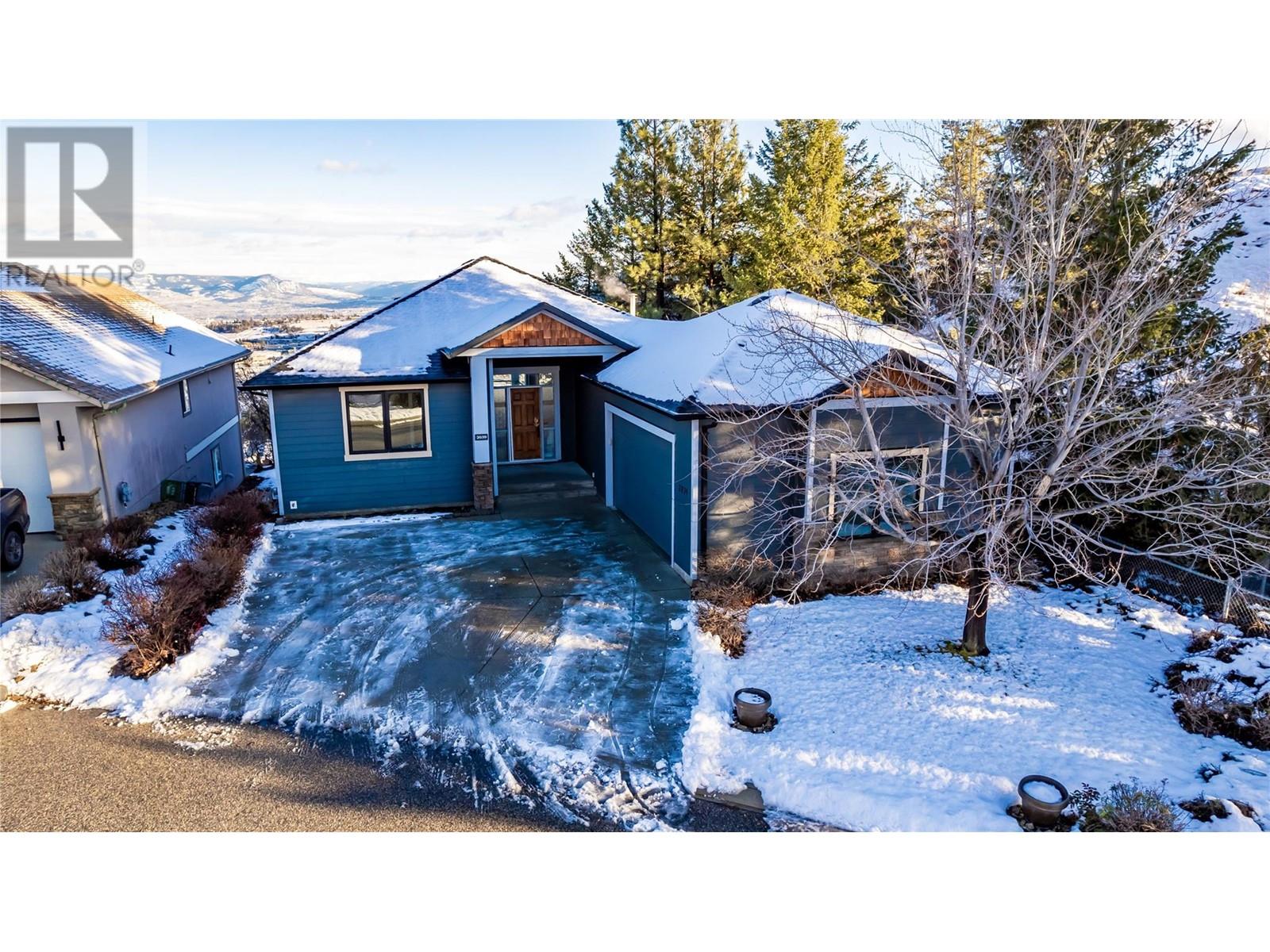
|

     
|
| 2039 Cornerstone Drive West Kelowna V4T2Y3 |
|
| Price : $1,050,000 |
Listing ID : 10330762
|
4 
|
3 
|
| Property Type : Single Family |
Building Type : House |
| Title : Strata |
Finished Area : 2678 sqft |
| Built in : 2006 |
Total Parking Spaces : 2 |
|
|
The complete package! Located at the top of the Highlands Gated Community, this beautiful property offers a premium, private location: high-end upgrades, stunning views, a 1 bed/1bath in-law suite and an oversized 2 car garage combined with a large flat driveway. The main level’s open concept floor plan focuses on the stunning sunrise view that is amplified by two massive 36+sq/ft triple pane Centra Windows which are finished with their highest level of UV Protection. All the windows in this home have been upgraded with the same ultra energy efficient windows, a 70k value. The kitchen boasts a Wolf stove, quartz countertop, pantry, soft touch cabinets, a S.S. Jenn-air fridge and Blanko dual sink and faucet. A Kinetico reverse osmosis water filter ensures that both the water from the tap and the ice in the fridge is of the highest quality. The Master Bedroom has a 5pc ensuite, walk-in closet and the same stunning east-facing views as the central living space. The bright in-law suite located on the lower level has upgraded insulation in the ceiling and walks out to the backyard where you will find a hot tub which had the pump, ozonator, heater and lid all replaced in 2023. Hot water on demand installed in 2021: large upper balcony with gas BBQ hookup, Eureka central vacuum, inground irrigation around the property, and a new front door will be installed in January of 2025. Pets allowed with restrictions. Vacant allowing quick possession. (id:56537)
Call (250)-864-7337 for showing information. |
| Details |
| Amenities Nearby : - |
Access : - |
Appliances Inc : - |
| Community Features : Pets Allowed With Restrictions |
Features : Irregular lot size |
Structures : - |
| Total Parking Spaces : 2 |
View : City view, Mountain view, Valley view, View (panoramic) |
Waterfront : - |
| Zoning Type : Unknown |
| Building |
| Architecture Style : Ranch |
Bathrooms (Partial) : 0 |
Cooling : Central air conditioning |
| Fire Protection : - |
Fireplace Fuel : Gas |
Fireplace Type : Unknown |
| Floor Space : - |
Flooring : Carpeted, Ceramic Tile, Hardwood |
Foundation Type : - |
| Heating Fuel : - |
Heating Type : See remarks |
Roof Style : Unknown |
| Roofing Material : Asphalt shingle |
Sewer : Municipal sewage system |
Utility Water : Irrigation District |
| Basement |
| Type : Full |
Development : - |
Features : - |
| Land |
| Landscape Features : - |
| Rooms |
| Level : |
Type : |
Dimensions : |
| Lower level |
4pc Bathroom |
8'0'' x 4'11'' |
|
Bedroom |
10'10'' x 12'2'' |
|
Bedroom |
10'8'' x 13'2'' |
|
Den |
7'0'' x 10'0'' |
|
Family room |
12'0'' x 14'4'' |
|
Kitchen |
22'0'' x 9'0'' |
|
Utility room |
8'0'' x 11'0'' |
| Main level |
4pc Bathroom |
9'0'' x 5'0'' |
|
5pc Ensuite bath |
9'0'' x 9'0'' |
|
Bedroom |
12'10'' x 9'10'' |
|
Dining room |
11'6'' x 10'0'' |
|
Kitchen |
14'6'' x 8'0'' |
|
Laundry room |
7'8'' x 10'0'' |
|
Living room |
14'0'' x 13'0'' |
|
Other |
14' x 11' |
|
Other |
8' x 16' |
|
Primary Bedroom |
12'10'' x 12'0'' |
|
Data from sources believed reliable but should not be relied upon without verification. All measurements are
approximate.MLS®, Multiple Listing Service®, and all related graphics are trademarks of The Canadian Real Estate Association.
REALTOR®, REALTORS®, and all related graphics are trademarks of REALTOR® Canada Inc. a corporation owned by The Canadian Real Estate
Association and the National Association of REALTORS® .Copyright © 2023 Don Rae REALTOR® Not intended to solicit properties currently
under contract.
|




