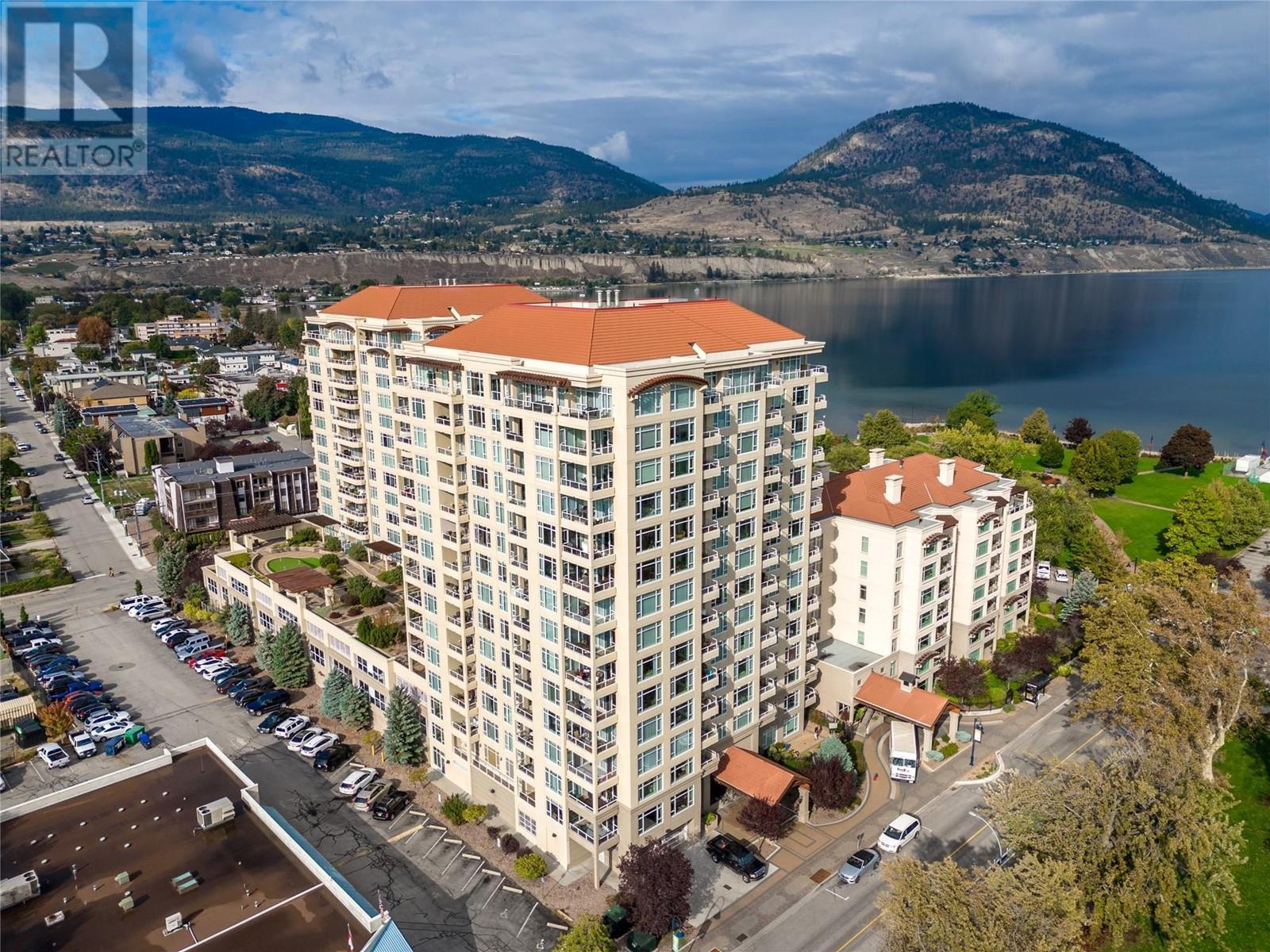
|

     
|
| 75 MARTIN Street Unit# 406 Penticton V2A5L3 |
|
| Price : $545,000 |
Listing ID : 10330831
|
1 
|
1 
|
| Property Type : Single Family |
Building Type : Apartment |
| Maintenance Fee : 394.71 |
Fee Paid : Monthly |
| Title : Strata |
Finished Area : 869 sqft |
| Built in : 2008 |
Total Parking Spaces : 1 |
|
|
Welcome to your new home in the prestigious Lakeshore Towers, a beautiful condo complex in Penticton offering a resort-style living experience. This bright south-facing 1-bedroom + den condo is perfectly positioned to embrace the Okanagan lifestyle, directly across the street from Okanagan lake, beach and park. The thoughtfully designed living space offers an open-concept layout that flows seamlessly onto a sunny deck, where you can soak in the sun with city views and enjoy your morning coffee or evening wine. Lakeshore Towers offers a range of fantastic amenities, including an outdoor pool, hot tub, sauna, fitness rooms, amenity rooms, a putting green, secure bike storage, and even guest suites for visitors. The beautifully landscaped common areas provide a serene escape, while the location puts you steps away from the marina, shopping, restaurants, boutique wineries, and craft breweries. This home includes 1 secure parking space and a storage locker, with the added bonus of being pet-friendly. Don’t miss the chance to live in the heart of Penticton and enjoy everything this vibrant city has to offer. (id:56537)
Call (250)-864-7337 for showing information. |
| Details |
| Amenities Nearby : Golf Nearby, Airport, Park, Recreation, Shopping |
Access : Easy access |
Appliances Inc : Range, Refrigerator, Dishwasher, Dryer, Microwave, Washer |
| Community Features : Pets Allowed, Rentals Allowed |
Features : - |
Structures : Clubhouse |
| Total Parking Spaces : 1 |
View : - |
Waterfront : - |
| Zoning Type : Unknown |
| Building |
| Architecture Style : - |
Bathrooms (Partial) : 0 |
Cooling : Central air conditioning |
| Fire Protection : Controlled entry |
Fireplace Fuel : - |
Fireplace Type : - |
| Floor Space : - |
Flooring : - |
Foundation Type : - |
| Heating Fuel : Electric |
Heating Type : Forced air |
Roof Style : Unknown |
| Roofing Material : Unknown |
Sewer : Municipal sewage system |
Utility Water : Municipal water |
| Basement |
| Type : - |
Development : - |
Features : - |
| Land |
| Landscape Features : Landscaped |
| Rooms |
| Level : |
Type : |
Dimensions : |
| Main level |
4pc Bathroom |
Measurements not available |
|
Den |
9'0'' x 6'9'' |
|
Dining room |
6'0'' x 11' |
|
Kitchen |
9'6'' x 8'3'' |
|
Laundry room |
8'5'' x 4' |
|
Living room |
13'5'' x 11' |
|
Primary Bedroom |
12'5'' x 11'0'' |
|
Data from sources believed reliable but should not be relied upon without verification. All measurements are
approximate.MLS®, Multiple Listing Service®, and all related graphics are trademarks of The Canadian Real Estate Association.
REALTOR®, REALTORS®, and all related graphics are trademarks of REALTOR® Canada Inc. a corporation owned by The Canadian Real Estate
Association and the National Association of REALTORS® .Copyright © 2023 Don Rae REALTOR® Not intended to solicit properties currently
under contract.
|




