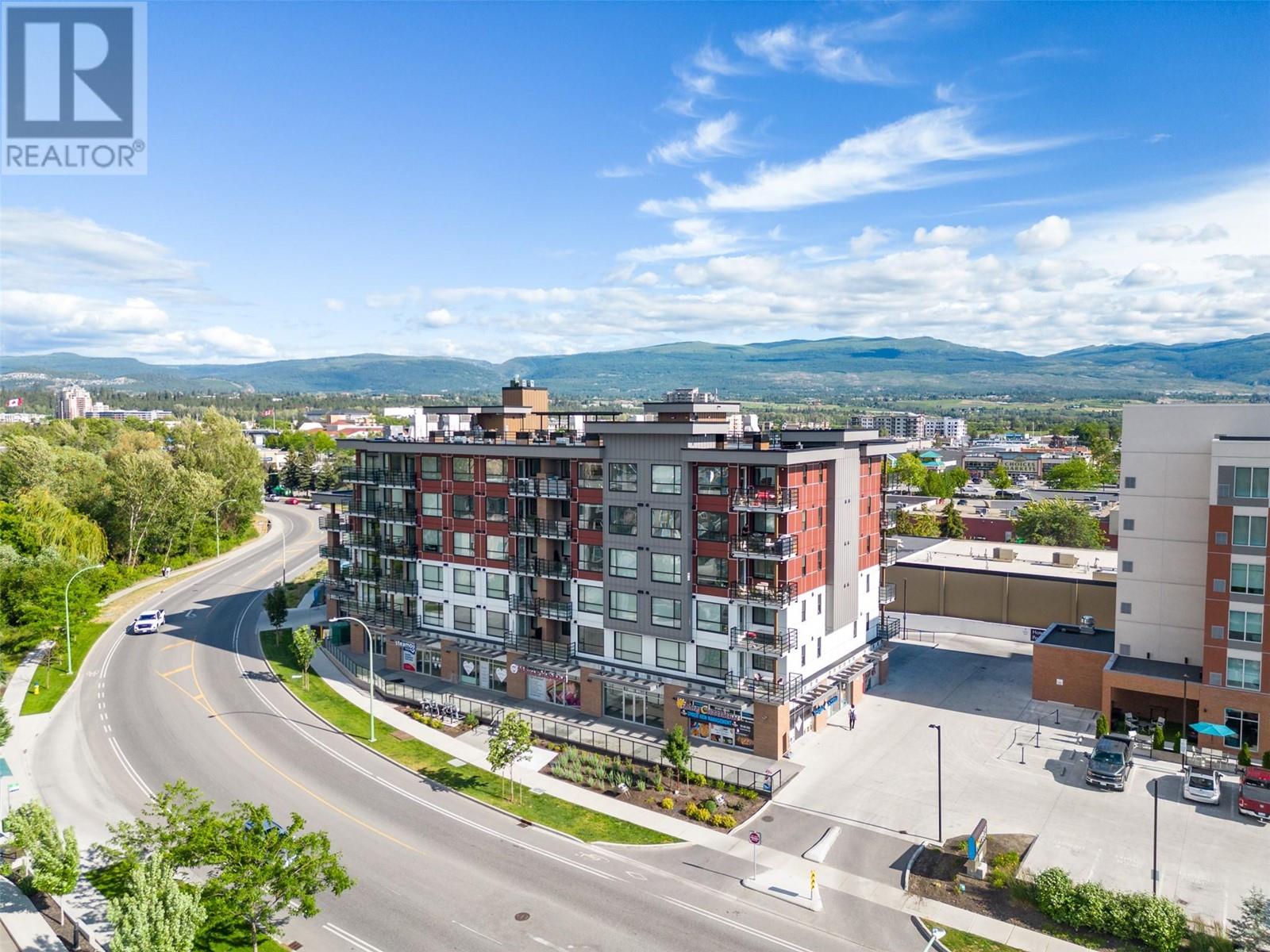
|

     
|
| 1925 Enterprise Way Unit# 606 Kelowna V1Y9S9 |
|
| Price : $510,000 |
Listing ID : 10330865
|
2 
|
2 
|
| Property Type : Single Family |
Building Type : Apartment |
| Maintenance Fee : 463.45 |
Fee Paid : Monthly |
| Title : Strata |
Finished Area : 892 sqft |
| Built in : 2021 |
Total Parking Spaces : 1 |
|
|
This top-floor condo is now for sale at The Beverly, featuring two bedrooms and two bathrooms across 892 square feet. This boutique collection consists of 56 luxury residences, boasting smart interior designs and high-quality finishes. Ideally located just steps from downtown Kelowna, this property offers easy access to the best local shops, restaurants, and amenities in the Okanagan area. The condo combines aesthetic appeal with functionality, featuring spacious 9-foot ceilings, waterfall kitchen islands, high-end KitchenAid appliances including a 5-burner gas range, and large windows to maximize natural light. The covered balcony includes a gas outlet, and the unit is pet-friendly and allows rentals. Residents can enjoy a 5,000 square-foot rooftop patio and have the option to access Hyatt amenities such as a pool, hot tub, and fitness facilities for an additional monthly fee. (id:56537)
Call (250)-864-7337 for showing information. |
| Details |
| Amenities Nearby : - |
Access : - |
Appliances Inc : - |
| Community Features : - |
Features : One Balcony |
Structures : - |
| Total Parking Spaces : 1 |
View : City view, Mountain view, View (panoramic) |
Waterfront : - |
| Zoning Type : Unknown |
| Building |
| Architecture Style : - |
Bathrooms (Partial) : 0 |
Cooling : Heat Pump |
| Fire Protection : - |
Fireplace Fuel : - |
Fireplace Type : - |
| Floor Space : - |
Flooring : Laminate |
Foundation Type : - |
| Heating Fuel : - |
Heating Type : Forced air, Heat Pump, See remarks |
Roof Style : Unknown |
| Roofing Material : Other |
Sewer : Municipal sewage system |
Utility Water : Municipal water |
| Basement |
| Type : - |
Development : - |
Features : - |
| Land |
| Landscape Features : - |
| Rooms |
| Level : |
Type : |
Dimensions : |
| Main level |
3pc Bathroom |
4' x 12' |
|
4pc Ensuite bath |
8'4'' |
|
Bedroom |
8'11'' x 9'3'' |
|
Kitchen |
10'1'' x 9'2'' |
|
Living room |
10'0'' x 10'0'' |
|
Primary Bedroom |
11'2'' x 17'3'' |
|
Utility room |
3' x 3' |
|
Data from sources believed reliable but should not be relied upon without verification. All measurements are
approximate.MLS®, Multiple Listing Service®, and all related graphics are trademarks of The Canadian Real Estate Association.
REALTOR®, REALTORS®, and all related graphics are trademarks of REALTOR® Canada Inc. a corporation owned by The Canadian Real Estate
Association and the National Association of REALTORS® .Copyright © 2023 Don Rae REALTOR® Not intended to solicit properties currently
under contract.
|




