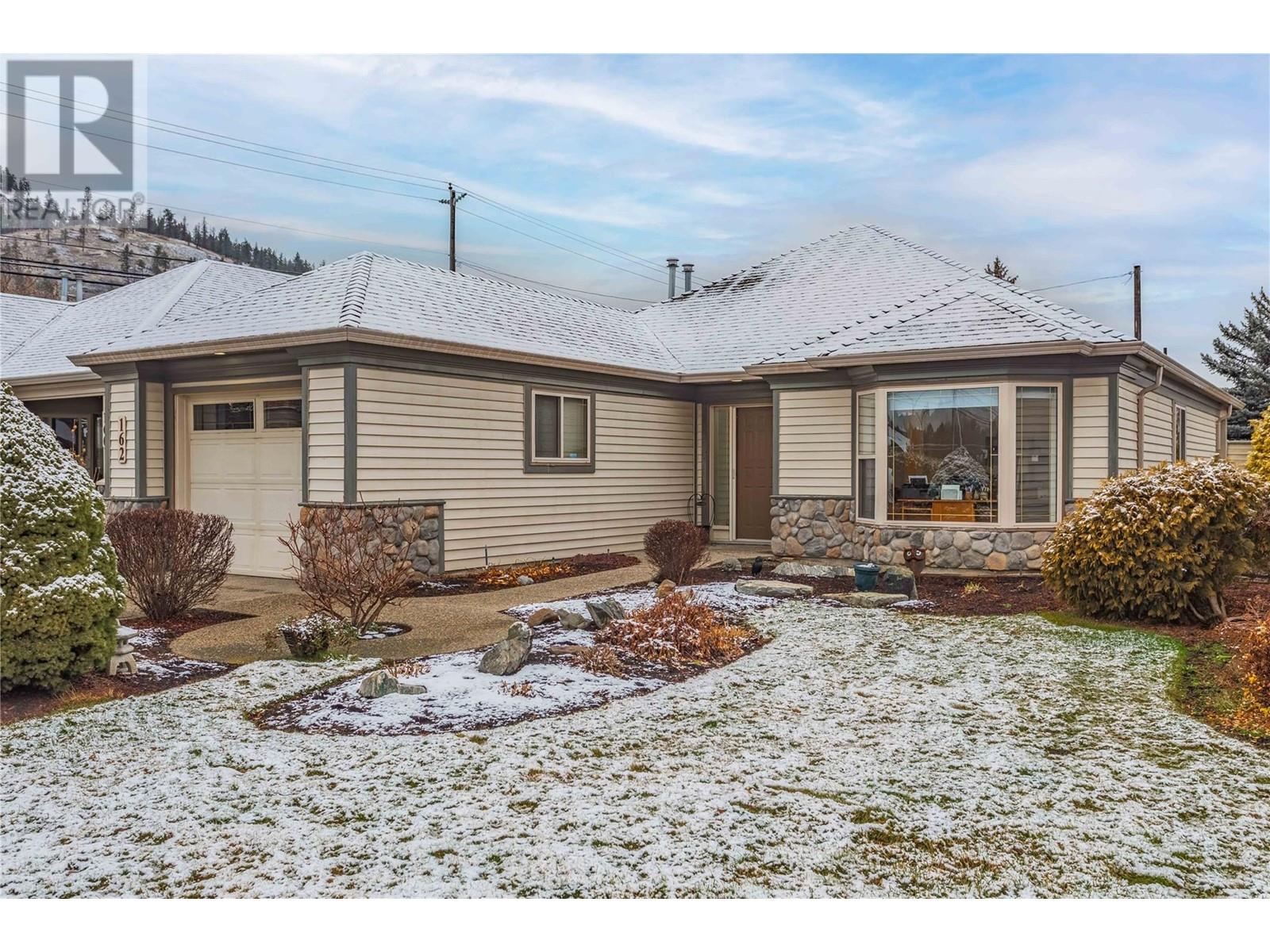Welcome to Unit 162, 550 Yates Road! Nestled in the highly sought-after Sandalwood community in North Glenmore, this immaculate home offers a serene and private lifestyle. Tucked away at the quiet north end of the development, this property boasts a beautifully landscaped backyard with a covered patio. The floor plan features 1,130 sq. ft. of bright and airy living space, including vaulted ceilings, newly renovated bathrooms and fresh paint throughout. This home offers two bedrooms, 1.5 baths, a cozy fireplace in the living room, and a seamless open-concept kitchen and living area. Enjoy convenience of two parking spaces, including one covered in the attached garage, and one uncovered. The garage provides direct access to a spacious laundry room with ample storage. RV parking and access to extra parking for larger vehicles available on site. Sandalwood is a gated community with exceptional amenities, including a clubhouse, indoor and outdoor pools, a hot tub, a fitness room, a library, a billiards room, and a mailroom. The clubhouse features a fully equipped kitchen accommodating up to 120 people for special occasions. With up to seven rentals allowed in the community, this home offers flexibility and convenience. Ideally located near shopping, city bus routes, and more, this well-maintained property is a rare find in a welcoming community. Don’t miss your opportunity to own this beautiful home! (id:56537)
Call (250)-864-7337 for showing information. |




