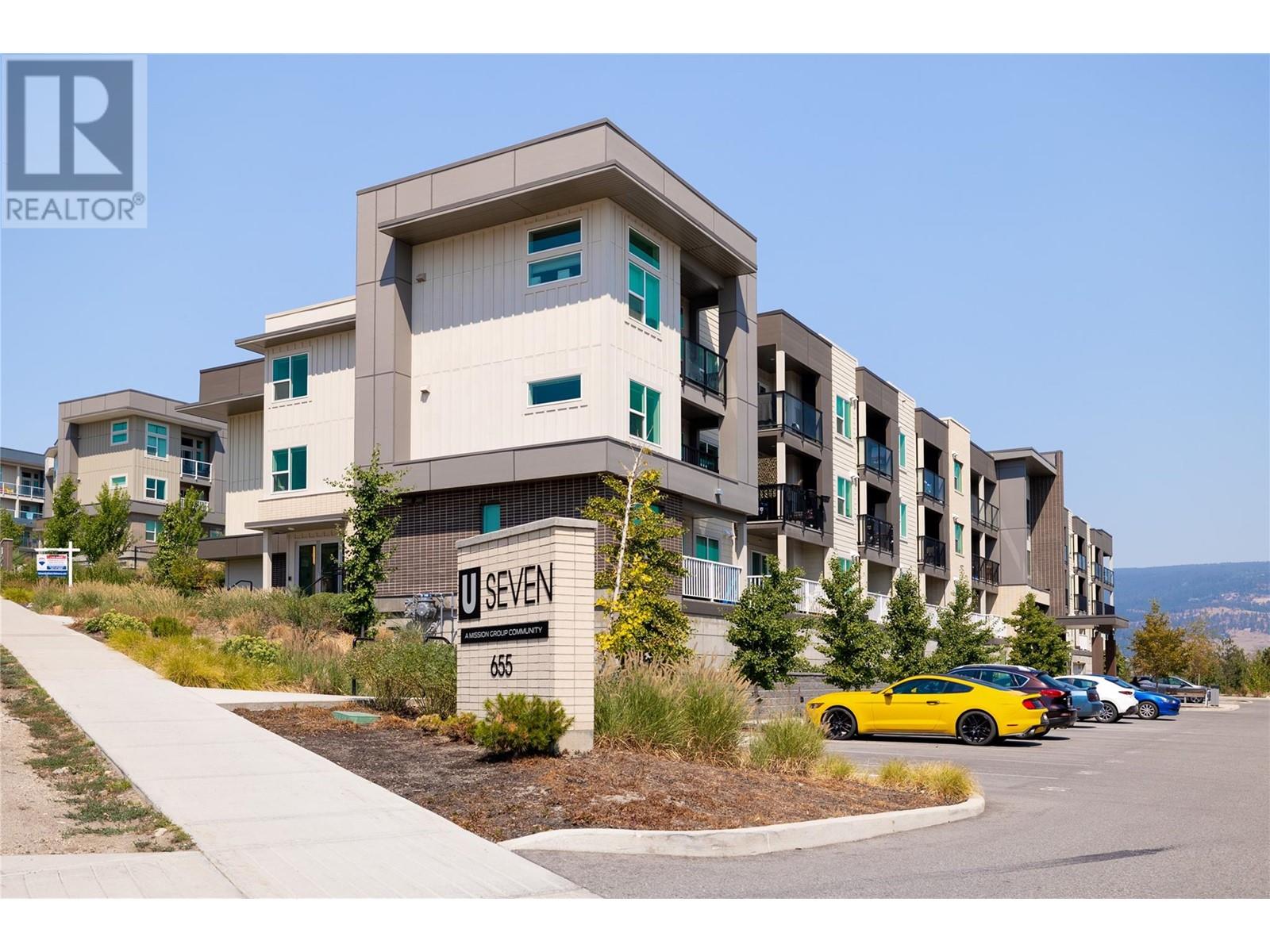
|

     
|
| 655 Academy Way Unit# 107 Kelowna V1V0C8 |
|
| Price : $574,900 |
Listing ID : 10331244
|
3 
|
3 
|
| Property Type : Single Family |
Building Type : Apartment |
| Maintenance Fee : 384.66 |
Fee Paid : Monthly |
| Title : Strata |
Finished Area : 939 sqft |
| Built in : 2019 |
Total Parking Spaces : 1 |
|
|
Investment alert!! Rare, ground level fully furnished three bedroom three bathroom condo checks all the boxes. The layout is ideal for roommates with 2 bright bedrooms having ensuites and a split floor plan puts the 3rd bedroom overlooking the patio with a third main bath across the hall. Open concept living allows for easily shared space with a functional kitchen and tv space leading to a large ground level patio offering a secondary option for entrance and extended outdoor living. Uniquely positioned in the building this condo allows for no shared walls, extra windows and one of the largest patios available. Via a walking path the patio leads quickly to street parking adding convenience for occupants or guests. One secure underground spot comes with the condo. Tenants paying fair market rent are already in place until April. Looking for a quick turn key investment? Look no further! (id:56537)
Call (250)-864-7337 for showing information. |
| Details |
| Amenities Nearby : Golf Nearby, Public Transit, Airport, Park, Recreation, Schools, Shopping |
Access : Easy access |
Appliances Inc : - |
| Community Features : - |
Features : - |
Structures : - |
| Total Parking Spaces : 1 |
View : Mountain view, Valley view |
Waterfront : - |
| Zoning Type : Unknown |
| Building |
| Architecture Style : Other |
Bathrooms (Partial) : 0 |
Cooling : Central air conditioning |
| Fire Protection : - |
Fireplace Fuel : - |
Fireplace Type : - |
| Floor Space : - |
Flooring : Vinyl |
Foundation Type : - |
| Heating Fuel : Electric |
Heating Type : Forced air |
Roof Style : Unknown |
| Roofing Material : Asphalt shingle |
Sewer : Municipal sewage system |
Utility Water : Municipal water |
| Basement |
| Type : - |
Development : - |
Features : - |
| Land |
| Landscape Features : - |
| Rooms |
| Level : |
Type : |
Dimensions : |
| Main level |
3pc Ensuite bath |
Measurements not available |
|
4pc Ensuite bath |
Measurements not available |
|
Bedroom |
10'0'' x 12'9'' |
|
Bedroom |
12'8'' x 9'3'' |
|
Dining room |
11'3'' x 5'0'' |
|
Full bathroom |
Measurements not available |
|
Kitchen |
9'0'' x 11'11'' |
|
Laundry room |
4'5'' x 3'4'' |
|
Living room |
11'3'' x 12'0'' |
|
Primary Bedroom |
9'4'' x 9'2'' |
|
Data from sources believed reliable but should not be relied upon without verification. All measurements are
approximate.MLS®, Multiple Listing Service®, and all related graphics are trademarks of The Canadian Real Estate Association.
REALTOR®, REALTORS®, and all related graphics are trademarks of REALTOR® Canada Inc. a corporation owned by The Canadian Real Estate
Association and the National Association of REALTORS® .Copyright © 2023 Don Rae REALTOR® Not intended to solicit properties currently
under contract.
|




