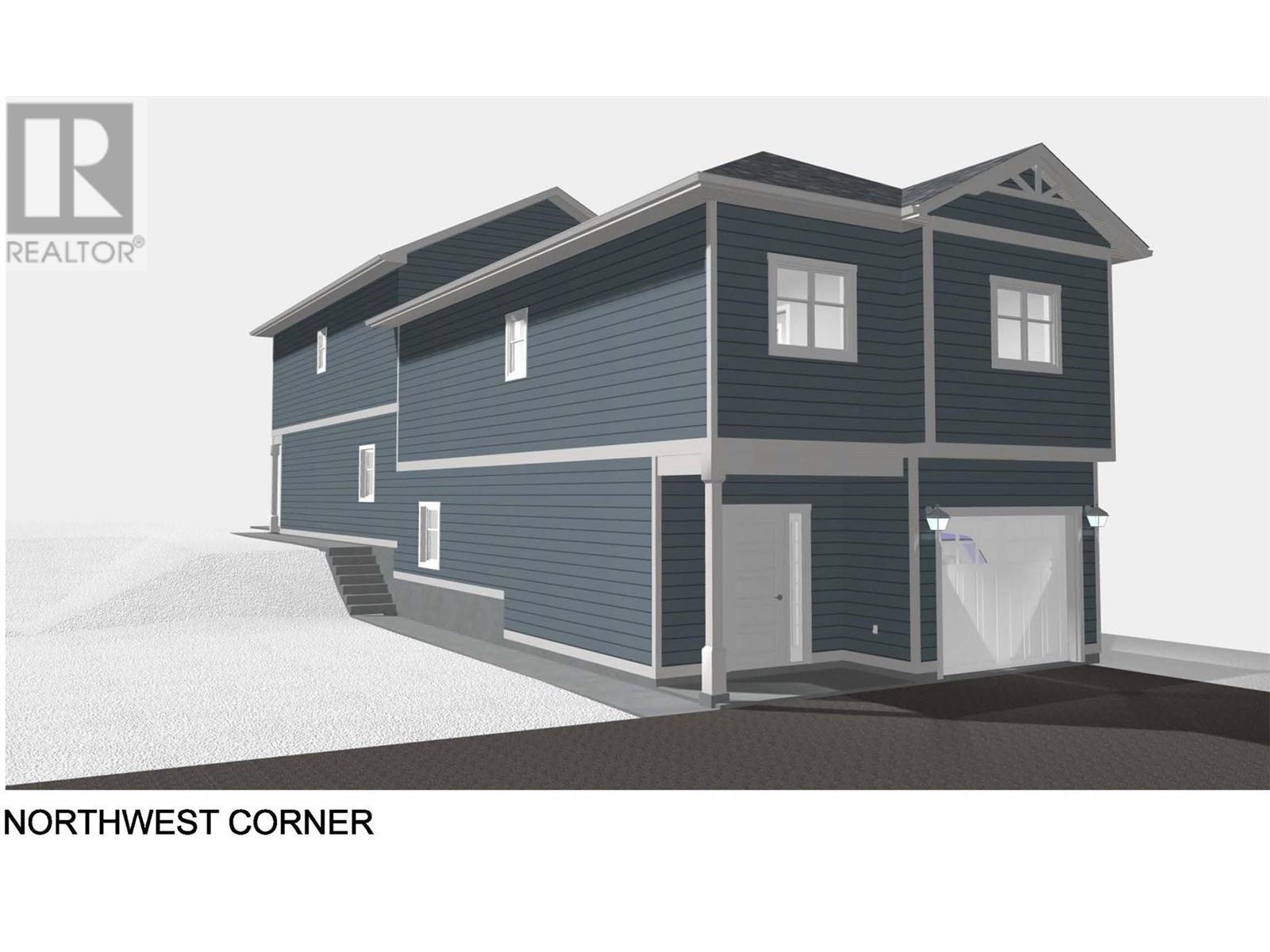
|

     
|
| 11610 Victoria Road S Unit# 102 Summerland V0H1Z2 |
|
| Price : $699,900 |
Listing ID : 10331224
|
4 
|
4 
|
| Property Type : Single Family |
Building Type : Duplex |
| Title : Strata |
Finished Area : 2297 sqft |
| Built in : 2025 |
Total Parking Spaces : 2 |
|
|
Brand new half duplex near Giants Head Elementary in Summerland! Two storey, 2297 sqft, 4 bed, 3 and 1/2 bath home. Best part is no strata fees and no restrictions! Main floor with open concept living room to kitchen with all new appliances, a 2pc bath, storage room plus a flex room – use as 5th bedroom, rec room or office space! Upstairs you will find your primary bedroom with large walk-in closet and 4pc ensuite, 2 bedrooms, another 4pc bath & separate laundry room! Private fenced yard with patio and 2 off street parking stalls. Efficient ductless heat pumps provide the heating and air conditioning allowing clean lines in the unit and no drops in the ceiling, plus an HRV unit to help increase energy efficiency. 200 amp electrical service, roughed in for an EV charger and prewired for a home theater in the lower level rec room. Take comfort in with the protection of the 2/5/10 new home warranty. Near Dale Meadows sports fields, close to Giants Head Mountain Park, and a short distance to all downtown Summerland has to offer! Property is currently under construction with estimated completion early 2025. Contact listing agent for more! (id:56537)
Call (250)-864-7337 for showing information. |
| Details |
| Amenities Nearby : Park, Recreation, Schools, Shopping |
Access : Easy access |
Appliances Inc : Refrigerator, Dishwasher, Microwave, Oven, Washer & Dryer |
| Community Features : Pets Allowed, Rentals Allowed |
Features : Level lot |
Structures : - |
| Total Parking Spaces : 2 |
View : Mountain view |
Waterfront : - |
| Zoning Type : Unknown |
| Building |
| Architecture Style : Split level entry |
Bathrooms (Partial) : 1 |
Cooling : Heat Pump |
| Fire Protection : - |
Fireplace Fuel : - |
Fireplace Type : - |
| Floor Space : - |
Flooring : Carpeted, Tile, Vinyl |
Foundation Type : - |
| Heating Fuel : Electric |
Heating Type : Heat Pump |
Roof Style : Unknown |
| Roofing Material : Asphalt shingle |
Sewer : Municipal sewage system |
Utility Water : Municipal water |
| Basement |
| Type : Full |
Development : - |
Features : - |
| Land |
| Landscape Features : Landscaped, Level |
| Rooms |
| Level : |
Type : |
Dimensions : |
| Basement |
3pc Bathroom |
Measurements not available |
|
Bedroom |
13'6'' x 10'3'' |
|
Recreation room |
20' x 14' |
| Main level |
2pc Bathroom |
5'11'' x 2'8'' |
|
Foyer |
7'2'' x 5'9'' |
|
Kitchen |
14'1'' x 10' |
|
Living room |
17'2'' x 10'11'' |
|
Office |
11'11'' x 10'11'' |
|
Storage |
10'11'' x 6' |
| Second level |
4pc Bathroom |
7'7'' x 7'6'' |
|
4pc Ensuite bath |
7'6'' x 7'1'' |
|
Bedroom |
10'11'' x 10'9'' |
|
Bedroom |
10'5'' x 9'8'' |
|
Laundry room |
7'9'' x 6'1'' |
|
Primary Bedroom |
14'6'' x 10'5'' |
|
Data from sources believed reliable but should not be relied upon without verification. All measurements are
approximate.MLS®, Multiple Listing Service®, and all related graphics are trademarks of The Canadian Real Estate Association.
REALTOR®, REALTORS®, and all related graphics are trademarks of REALTOR® Canada Inc. a corporation owned by The Canadian Real Estate
Association and the National Association of REALTORS® .Copyright © 2023 Don Rae REALTOR® Not intended to solicit properties currently
under contract.
|




