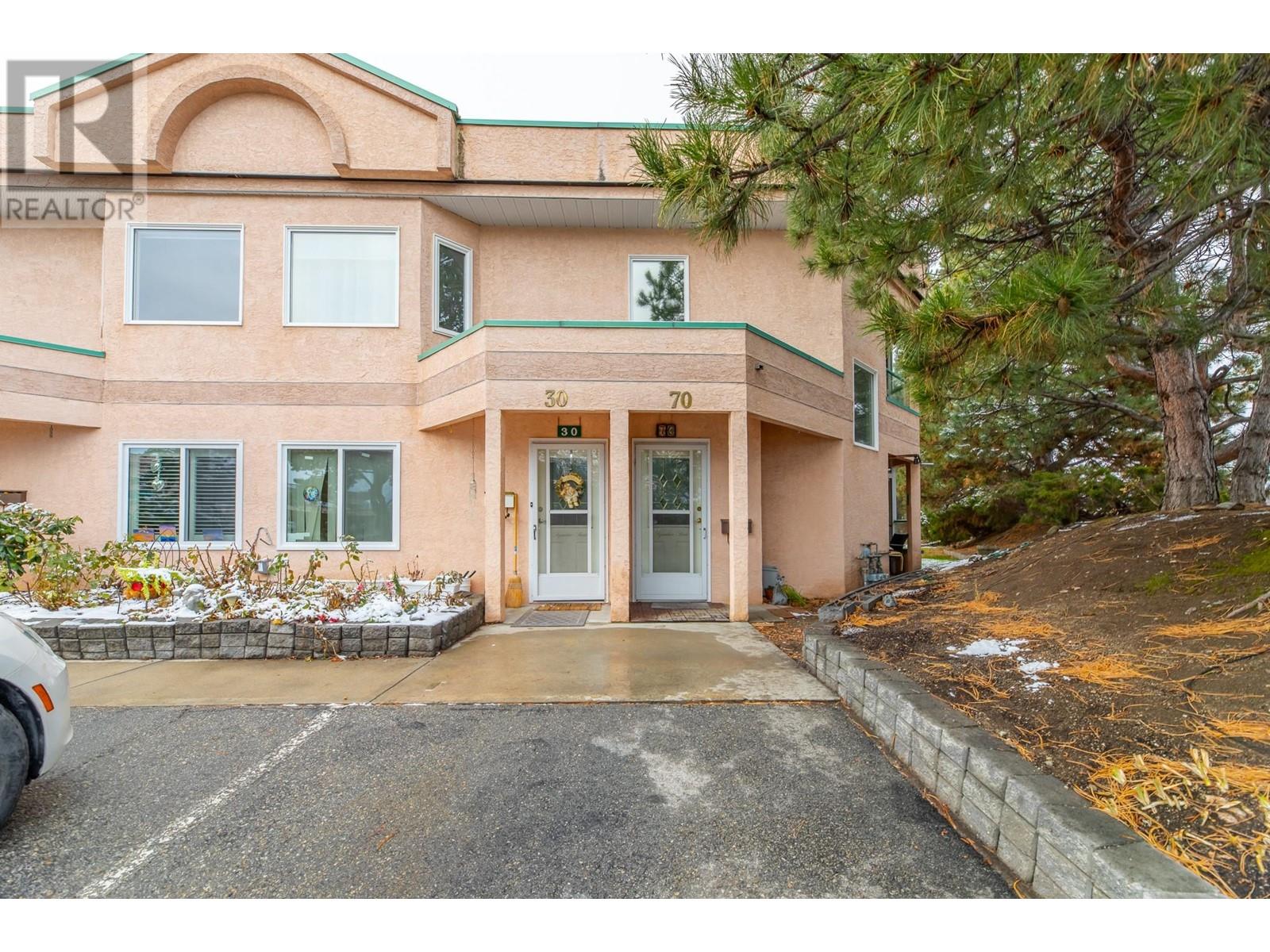
|

     
|
| 8907 PINEO Court Unit# 70 Summerland V0H1Z5 |
|
| Price : $445,000 |
Listing ID : 10331365
|
2 
|
2 
|
| Property Type : Single Family |
Building Type : Row / Townhouse |
| Maintenance Fee : 350.72 |
Fee Paid : Monthly |
| Title : Strata |
Finished Area : 1780 sqft |
| Built in : 1992 |
Total Parking Spaces : 1 |
|
|
Spacious townhome located in Linden Estates available, with your own private walk-up entrance . This freshly painted top floor corner unit boasts 1725 sq ft and features 2 bedrooms + den and 2 spacious bathrooms. The large master bedroom has an en-suite with a larger walk-in closet. Take advantage of this spacious floor plan. The home has plenty of natural light through the large windows located on the main level. Enjoy the cozy gas fireplace located in the living room. On the sunny days you can sit on your private large enclosed deck. The home comes with a walk in shower, newer flooring, updated kitchen with counter top & back splash, paint, induction stove, dishwasher, new washer and dryer with a utility room for additional storage. Centrally located close to shopping and town. This 55+ PET FRIENDLY adult complex has a well managed. Strata monthly fee $350.72. Includes covered carport parking for one with attached storage room, plus guest parking in front of the home and additional RV parking available upon request. (id:56537)
Call (250)-864-7337 for showing information. |
| Details |
| Amenities Nearby : Golf Nearby, Recreation, Shopping |
Access : Easy access |
Appliances Inc : Range, Refrigerator, Dishwasher, Dryer, Washer |
| Community Features : Pets Allowed, Rentals Allowed With Restrictions, Seniors Oriented |
Features : Level lot |
Structures : - |
| Total Parking Spaces : 1 |
View : Mountain view |
Waterfront : - |
| Zoning Type : Unknown |
| Building |
| Architecture Style : Other, Split level entry |
Bathrooms (Partial) : 0 |
Cooling : Wall unit |
| Fire Protection : - |
Fireplace Fuel : Gas |
Fireplace Type : Unknown |
| Floor Space : - |
Flooring : Carpeted, Vinyl |
Foundation Type : - |
| Heating Fuel : Electric |
Heating Type : Baseboard heaters |
Roof Style : - |
| Roofing Material : - |
Sewer : Municipal sewage system |
Utility Water : Municipal water |
| Basement |
| Type : - |
Development : - |
Features : - |
| Land |
| Landscape Features : Landscaped, Level, Underground sprinkler |
| Rooms |
| Level : |
Type : |
Dimensions : |
| Main level |
3pc Bathroom |
Measurements not available |
|
4pc Ensuite bath |
Measurements not available |
|
Bedroom |
14'0'' x 8'8'' |
|
Den |
14'0'' x 8'8'' |
|
Dining nook |
10'0'' x 9'8'' |
|
Dining room |
15'0'' x 9'10'' |
|
Kitchen |
10'0'' x 10'0'' |
|
Living room |
18'0'' x 15'0'' |
|
Primary Bedroom |
16'7'' x 12'0'' |
|
Storage |
11'0'' x 5'0'' |
|
Data from sources believed reliable but should not be relied upon without verification. All measurements are
approximate.MLS®, Multiple Listing Service®, and all related graphics are trademarks of The Canadian Real Estate Association.
REALTOR®, REALTORS®, and all related graphics are trademarks of REALTOR® Canada Inc. a corporation owned by The Canadian Real Estate
Association and the National Association of REALTORS® .Copyright © 2023 Don Rae REALTOR® Not intended to solicit properties currently
under contract.
|




